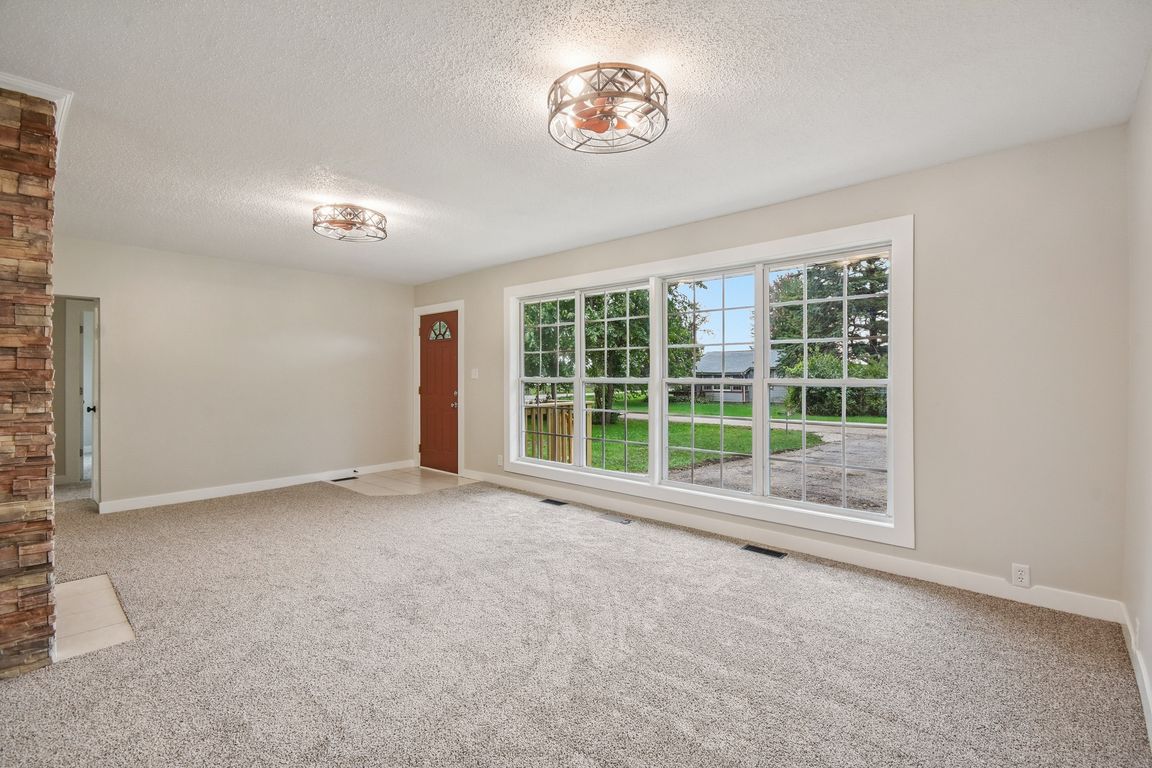
New
$275,000
3beds
2,064sqft
10280 Kenilworth Ave, Algonquin, IL 60102
3beds
2,064sqft
Single family residence
Built in 1956
7,500 sqft
4 Open parking spaces
$133 price/sqft
What's special
Stunning stone fireplaceNewly updated hall bathFresh landscapingLarge islandPantry cabinetLarge picture windowUpdated kitchen
Beautifully renovated 3-bedroom, 1-bath ranch offering more space than meets the eye! The property offers tons of curb appeal with a new front porch and fresh landscaping. You are welcomed inside by the living room that features a large picture window and a stunning stone fireplace and flows seamlessly into the ...
- 4 days |
- 1,342 |
- 113 |
Likely to sell faster than
Source: MRED as distributed by MLS GRID,MLS#: 12472364
Travel times
Living Room
Kitchen
Dining Room
Primary Bedroom
Zillow last checked: 7 hours ago
Listing updated: October 17, 2025 at 01:35am
Listing courtesy of:
Rhonda Chenault (224)699-5002,
Redfin Corporation
Source: MRED as distributed by MLS GRID,MLS#: 12472364
Facts & features
Interior
Bedrooms & bathrooms
- Bedrooms: 3
- Bathrooms: 1
- Full bathrooms: 1
Rooms
- Room types: No additional rooms
Primary bedroom
- Features: Flooring (Carpet)
- Level: Main
- Area: 140 Square Feet
- Dimensions: 14X10
Bedroom 2
- Features: Flooring (Carpet)
- Level: Main
- Area: 110 Square Feet
- Dimensions: 10X11
Bedroom 3
- Features: Flooring (Wood Laminate)
- Level: Main
- Area: 100 Square Feet
- Dimensions: 10X10
Dining room
- Features: Flooring (Ceramic Tile)
- Level: Main
- Area: 144 Square Feet
- Dimensions: 12X12
Kitchen
- Features: Kitchen (Island, Pantry-Closet, Granite Counters, Updated Kitchen), Flooring (Ceramic Tile)
- Level: Main
- Area: 160 Square Feet
- Dimensions: 16X10
Laundry
- Features: Flooring (Other)
- Level: Basement
- Area: 234 Square Feet
- Dimensions: 26X9
Living room
- Features: Flooring (Carpet)
- Level: Main
- Area: 308 Square Feet
- Dimensions: 22X14
Heating
- Natural Gas, Forced Air
Cooling
- None
Appliances
- Included: Range, Microwave, Refrigerator, Washer, Dryer, Disposal, Stainless Steel Appliance(s), Water Softener Owned
- Laundry: In Unit, Sink
Features
- Flooring: Laminate, Carpet
- Windows: Double Pane Windows
- Basement: Unfinished,Full
- Attic: Dormer
- Number of fireplaces: 1
- Fireplace features: Wood Burning, Living Room
Interior area
- Total structure area: 0
- Total interior livable area: 2,064 sqft
Video & virtual tour
Property
Parking
- Total spaces: 4
- Parking features: Driveway, On Site, Owned
- Has uncovered spaces: Yes
Accessibility
- Accessibility features: No Disability Access
Features
- Stories: 1
- Patio & porch: Deck, Porch
- Exterior features: Fire Pit
Lot
- Size: 7,500 Square Feet
Details
- Additional structures: Shed(s)
- Parcel number: 1927206009
- Special conditions: None
- Other equipment: Water-Softener Owned, Ceiling Fan(s), Sump Pump
Construction
Type & style
- Home type: SingleFamily
- Property subtype: Single Family Residence
Materials
- Frame
Condition
- New construction: No
- Year built: 1956
- Major remodel year: 2025
Utilities & green energy
- Electric: Circuit Breakers
- Sewer: Septic Tank
- Water: Shared Well
Community & HOA
Community
- Features: Park
- Subdivision: Algonquin Hills
HOA
- Services included: None
Location
- Region: Algonquin
Financial & listing details
- Price per square foot: $133/sqft
- Tax assessed value: $183,810
- Annual tax amount: $3,908
- Date on market: 10/15/2025
- Ownership: Fee Simple