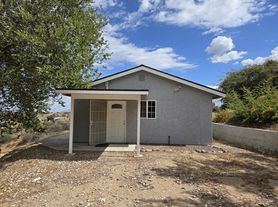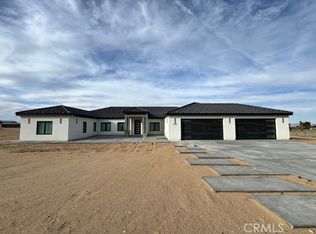Stunning 4 Bedroom, 3 Bathroom Oak Hills Home
Welcome to this STUNNING 4 bedroom, 3 bathroom home located in the desirable Oak Hills neighborhood. This property boasts a range of modern amenities designed to enhance your living experience. Passing through the beautiful porch into the home, you'll notice the elegant wall accents, tile, vinyl plank flooring, and crown molding. To the side of the entryway, you'll find a versatile bonus space. Moving into the living room, you can enjoy a cozy gas powered, brick fireplace, as well as, patio doors for easy backyard access. The kitchen is equipped with a dishwasher, built-in stove top, built-in double oven, microwave, a range hood, and even a center island!! Both downstairs guest bedrooms are decently sized with ample closet space. The spacious primary bedroom features soft carpet, a ceiling fan, and even arched windows that give the space an elevated feel! Included in the primary bathroom, you can appreciate the beautiful double vanity, standing shower, and a relaxing soaking bathtub with a gorgeous stained glass window!! Upstairs, you'll find a large versatile bonus space with a full bathroom!! The fully fenced backyard offers a personal getaway with a covered patio, well kept lawn, and a great view of the mountains which doubles as a perfect space to soak in the breathtaking sunrises and sunsets. With washer/dryer hook-ups, a 2 car garage, and so much more, you don't want to miss this one!! Close to schools, shopping and I15 and Hwy 395 for commuters. Pets may be considered, depending on type and number of pets, owner approval, 3rd party pet screening, and additional deposit required. Lease term is twelve months. Renter's liability insurance required. Minimum deposit is equal to one month's rent; maximum deposit equal to two month's rent (when applicable).
**Areas past the immediate backyard such as the workshop, chicken coop, and secondary home on the property will NOT be for tenant use.**
**Please note that this property is currently occupied. Please do not bother the current occupants. This home will NOT come furnished. This property is available for agent showings immediately.**
**Weed control services are included**
**Gas, trash, water, and electric for an additional flat rate of $800.**
All Provest Realty Inc. residents are enrolled in the Resident Benefits Package (RBP) for $39.95/month which includes liability insurance, credit building to help boost the resident's credit score with timely rent payments, up to $1M Identity Theft Protection, HVAC air filter delivery (for applicable properties), move-in concierge service making utility connection and home service setup a breeze during your move-in, our best-in-class resident rewards program and much more! More details upon application.
Listing Provided by:
Provest Realty Inc.
Amenities: dishwasher, air conditioning, carpet, stove top, oven, w/d hook ups, covered patio, tile flooring, ceiling fan, mircrowave, overhead range, gas fireplace
House for rent
$3,250/mo
10281 Whitehaven St, Oak Hills, CA 92344
4beds
3,434sqft
Price may not include required fees and charges.
Single family residence
Available now
Cats, dogs OK
Central air, ceiling fan
Hookups laundry
Attached garage parking
Forced air, fireplace
What's special
Gas fireplaceFully fenced backyardCenter islandElegant wall accentsTile flooringCrown moldingCeiling fan
- 3 days |
- -- |
- -- |
Travel times
Looking to buy when your lease ends?
Consider a first-time homebuyer savings account designed to grow your down payment with up to a 6% match & 3.83% APY.
Facts & features
Interior
Bedrooms & bathrooms
- Bedrooms: 4
- Bathrooms: 3
- Full bathrooms: 3
Heating
- Forced Air, Fireplace
Cooling
- Central Air, Ceiling Fan
Appliances
- Included: Dishwasher, Disposal, Range Oven, WD Hookup
- Laundry: Hookups
Features
- Ceiling Fan(s), WD Hookup
- Flooring: Carpet, Tile
- Has fireplace: Yes
Interior area
- Total interior livable area: 3,434 sqft
Property
Parking
- Parking features: Attached
- Has attached garage: Yes
- Details: Contact manager
Features
- Patio & porch: Patio, Porch
- Exterior features: Heating system: ForcedAir, Utilities fee required
- Fencing: Fenced Yard
Details
- Parcel number: 0357063070000
Construction
Type & style
- Home type: SingleFamily
- Property subtype: Single Family Residence
Community & HOA
Location
- Region: Oak Hills
Financial & listing details
- Lease term: 1 Year
Price history
| Date | Event | Price |
|---|---|---|
| 10/10/2025 | Listed for rent | $3,250$1/sqft |
Source: Zillow Rentals | ||
| 5/18/2016 | Sold | $515,000-10.4%$150/sqft |
Source: Public Record | ||
| 3/25/2016 | Pending sale | $575,000$167/sqft |
Source: CENTURY 21 Beachside, Realtors #CV15072354 | ||
| 4/27/2015 | Listed for sale | $575,000$167/sqft |
Source: Century 21 Beachside - Upland #456030 | ||
| 12/28/2014 | Listing removed | $575,000$167/sqft |
Source: CENTURY 21 Lois Lauer Realty #EV14171421 | ||

