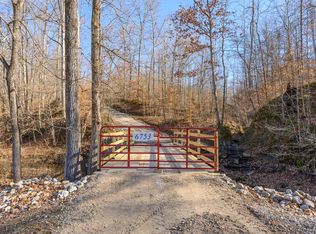Sold
$780,000
6465 Mount Moriah Rd, Nineveh, IN 46164
3beds
2,592sqft
Residential, Single Family Residence
Built in 1999
23.92 Acres Lot
$782,000 Zestimate®
$301/sqft
$2,612 Estimated rent
Home value
$782,000
Estimated sales range
Not available
$2,612/mo
Zestimate® history
Loading...
Owner options
Explore your selling options
What's special
This STUNNING rustic one-owner cabin sitting on 23 acres offers 3 bedrooms 2 baths with separate master. Beautiful maple hardwood floors through out. Kitchen has custom hickory cabinets and dining room opens up to a screened in covered deck with a view. The living room gives off all the warmth with a stone fireplace with gas insert. Head down to the walkout basement with expanded living space for entertaining or great potential for in-law quarters. Enjoy the new covered patio while over looking the finished 40x60 Building. This pole barn is a car enthusiast or hobbyists dream! Heated & cooled with a mini split & has a separate 400 amp service. The mechanics lift is negotiable. Rather you enjoy walking, hunting or riding you will appreciate the freshly cleared trails through the back property and don't forget fishing in the stocked pond. The back parcel has an approved soil test on file for future builds. Home also has a Central Boiler CL6048 that heats the home, water & assists the pole barn when needed. This one is a true treasure that the original owners have meticulously maintained. A few updates include... Freshly painted exterior, paved driveway, new concrete sidewalk, patio, deck stairs, landscaping, seeded yard, gutters and leaf guards. See attachments for complete list.
Zillow last checked: 8 hours ago
Listing updated: June 26, 2025 at 08:13am
Listing Provided by:
Christina Gault 317-627-6545,
Keller Williams Indy Metro S
Bought with:
Lindsey Smalling
F.C. Tucker Company
Dennis Hoskins
F.C. Tucker Company
Source: MIBOR as distributed by MLS GRID,MLS#: 22011922
Facts & features
Interior
Bedrooms & bathrooms
- Bedrooms: 3
- Bathrooms: 2
- Full bathrooms: 2
- Main level bathrooms: 1
- Main level bedrooms: 2
Primary bedroom
- Features: Hardwood
- Level: Upper
- Area: 240 Square Feet
- Dimensions: 16X15
Bedroom 2
- Features: Hardwood
- Level: Main
- Area: 154 Square Feet
- Dimensions: 14X11
Bedroom 3
- Features: Hardwood
- Level: Main
- Area: 108 Square Feet
- Dimensions: 12X9
Dining room
- Features: Hardwood
- Level: Main
- Area: 99 Square Feet
- Dimensions: 11X9
Family room
- Features: Other
- Level: Basement
- Area: 336 Square Feet
- Dimensions: 24X14
Kitchen
- Features: Hardwood
- Level: Main
- Area: 110 Square Feet
- Dimensions: 11X10
Laundry
- Features: Other
- Level: Basement
- Area: 336 Square Feet
- Dimensions: 24X14
Living room
- Features: Hardwood
- Level: Main
- Area: 210 Square Feet
- Dimensions: 15X14
Loft
- Features: Hardwood
- Level: Upper
- Area: 112 Square Feet
- Dimensions: 14X8
Play room
- Features: Hardwood
- Level: Basement
- Area: 176 Square Feet
- Dimensions: 16X11
Heating
- Dual, Forced Air, Natural Gas, Other
Appliances
- Included: Dishwasher, Dryer, Electric Water Heater, Disposal, MicroHood, Electric Oven, Refrigerator, Washer
- Laundry: In Basement
Features
- Attic Access, Vaulted Ceiling(s), Ceiling Fan(s), Hardwood Floors, High Speed Internet, Pantry, Walk-In Closet(s)
- Flooring: Hardwood
- Windows: Screens, Wood Frames, Wood Work Stained
- Basement: Exterior Entry,Finished Walls,Partially Finished
- Attic: Access Only
- Number of fireplaces: 2
- Fireplace features: Basement, Gas Log, Living Room
Interior area
- Total structure area: 2,592
- Total interior livable area: 2,592 sqft
- Finished area below ground: 648
Property
Features
- Levels: One and One Half
- Stories: 1
- Patio & porch: Covered, Deck
Lot
- Size: 23.92 Acres
- Features: Rural - Not Subdivision, Mature Trees, Wooded
Details
- Additional structures: Barn Mini, Barn Pole
- Additional parcels included: 070130200103.000006
- Parcel number: 070130200104000006
- Horse amenities: None
Construction
Type & style
- Home type: SingleFamily
- Architectural style: Log
- Property subtype: Residential, Single Family Residence
Materials
- Log
- Foundation: Concrete Perimeter
Condition
- New construction: No
- Year built: 1999
Utilities & green energy
- Electric: 200+ Amp Service
- Sewer: Septic Tank
- Water: Municipal/City
- Utilities for property: Electricity Connected, Water Connected
Community & neighborhood
Location
- Region: Nineveh
- Subdivision: No Subdivision
Price history
| Date | Event | Price |
|---|---|---|
| 6/25/2025 | Sold | $780,000-2.4%$301/sqft |
Source: | ||
| 5/21/2025 | Pending sale | $799,000$308/sqft |
Source: | ||
| 4/23/2025 | Price change | $799,000-3.2%$308/sqft |
Source: | ||
| 3/6/2025 | Price change | $825,000-2.9%$318/sqft |
Source: | ||
| 11/19/2024 | Listed for sale | $850,000$328/sqft |
Source: | ||
Public tax history
| Year | Property taxes | Tax assessment |
|---|---|---|
| 2024 | $1,127 -8.8% | $337,000 +8.6% |
| 2023 | $1,236 +4.4% | $310,300 +3.1% |
| 2022 | $1,184 +17% | $301,000 +12.6% |
Find assessor info on the county website
Neighborhood: 46164
Nearby schools
GreatSchools rating
- 5/10Sprunica Elementary SchoolGrades: PK-5Distance: 3.1 mi
- 6/10Brown County Junior HighGrades: 6-8Distance: 8.2 mi
- 5/10Brown County High SchoolGrades: 9-12Distance: 8.3 mi
Schools provided by the listing agent
- Elementary: Sprunica Elementary School
- Middle: Brown County Junior High
- High: Brown County High School
Source: MIBOR as distributed by MLS GRID. This data may not be complete. We recommend contacting the local school district to confirm school assignments for this home.

Get pre-qualified for a loan
At Zillow Home Loans, we can pre-qualify you in as little as 5 minutes with no impact to your credit score.An equal housing lender. NMLS #10287.
Sell for more on Zillow
Get a free Zillow Showcase℠ listing and you could sell for .
$782,000
2% more+ $15,640
With Zillow Showcase(estimated)
$797,640