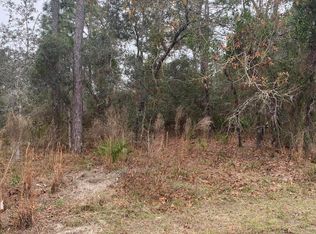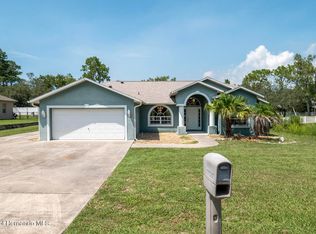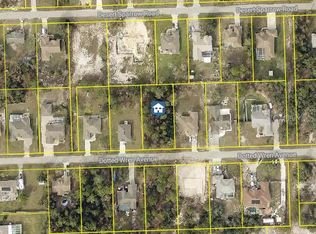Sold for $475,000 on 06/25/24
$475,000
10285 Dotted Wren Ave, Weeki Wachee, FL 34613
3beds
2,271sqft
Single Family Residence
Built in 2007
0.46 Acres Lot
$452,100 Zestimate®
$209/sqft
$2,813 Estimated rent
Home value
$452,100
$393,000 - $520,000
$2,813/mo
Zestimate® history
Loading...
Owner options
Explore your selling options
What's special
**Price Improvement $489,000** **SELLER OFFERING $5,000 CREDIT TO BE USED FOR CLOSING COSTS OR RATE BUY DOWN WITH REASONABLE OFFER!!** Welcome to your dream home nestled in the serene community of Royal Highlands! This 3 bedroom, 2 bathroom gorgeous property offers the perfect combination of comfort and functionality, boasting a generous 3-car garage to accommodate all your vehicles and storage needs! Step inside to a bright and airy living space with a relaxing pool view. The open concept layout seamlessly connects the living room, dining area, and the kitchen-making this a wonderful place for gatherings. The Flex Room is an additional bonus which features french doors that would make for a fabulous office, a media room, or a play room! The well-equipped kitchen provides abundant storage with plenty of gorgeous wood cabinets, a multi-use center island, and a huge walk-in pantry! The granite countertops and breakfast bar add that touch of luxury while cooking or hosting your favorite meals. Enjoy split living quarters and retreat to the spacious primary bedroom which features easy access to the pool deck. Complete with a spacious walk-in closet and a lavish ensuite bathroom equipped with dual vanities, a soaking tub, and a separate shower, this private oasis offers the ultimate in comfort and relaxation. Additional highlights of this exceptional home include generously sized guest bedrooms, a large laundry room with storage, and a screened in patio overlooking the beautifully landscaped backyard and pool - perfect for enjoying the Florida sunshine year-round. Have comfort in knowing that this home has had a sinkhole remediation with engineering reports available. Residents can enjoy convenient access to top-rated schools, shopping, dining, outdoor recreational activities, and so much more. With its unbeatable combination of location, functionality, and lifestyle amenities, this is a rare opportunity you don't want to miss. Schedule your showing today and experience the epitome of Florida living!
Zillow last checked: 8 hours ago
Listing updated: November 15, 2024 at 08:12pm
Listed by:
Eric Littke 813-816-0028,
Keller Williams South Tampa
Bought with:
NON MEMBER
NON MEMBER
Source: HCMLS,MLS#: 2237978
Facts & features
Interior
Bedrooms & bathrooms
- Bedrooms: 3
- Bathrooms: 2
- Full bathrooms: 2
Primary bedroom
- Level: Main
- Area: 280
- Dimensions: 20x14
Primary bedroom
- Level: Main
- Area: 280
- Dimensions: 20x14
Bedroom 2
- Level: Main
- Area: 168
- Dimensions: 12x14
Bedroom 2
- Level: Main
- Area: 168
- Dimensions: 12x14
Bedroom 3
- Level: Main
- Area: 169
- Dimensions: 13x13
Bedroom 3
- Level: Main
- Area: 169
- Dimensions: 13x13
Den
- Level: Main
- Area: 100
- Dimensions: 10x10
Den
- Level: Main
- Area: 100
- Dimensions: 10x10
Dining room
- Level: Main
- Area: 143
- Dimensions: 13x11
Dining room
- Level: Main
- Area: 143
- Dimensions: 13x11
Great room
- Level: Main
- Area: 340
- Dimensions: 20x17
Great room
- Level: Main
- Area: 340
- Dimensions: 20x17
Kitchen
- Level: Main
- Area: 144
- Dimensions: 12x12
Kitchen
- Level: Main
- Area: 144
- Dimensions: 12x12
Heating
- Central, Electric
Cooling
- Central Air, Electric
Appliances
- Included: Dishwasher, Disposal, Electric Oven, Refrigerator
Features
- Ceiling Fan(s), Double Vanity, Kitchen Island, Open Floorplan, Primary Bathroom -Tub with Separate Shower, Walk-In Closet(s), Split Plan
- Flooring: Carpet, Tile
- Has fireplace: No
Interior area
- Total structure area: 2,271
- Total interior livable area: 2,271 sqft
Property
Parking
- Total spaces: 3
- Parking features: Garage Door Opener
- Garage spaces: 3
Features
- Levels: One
- Stories: 1
- Has private pool: Yes
- Pool features: Fenced, In Ground
- Has spa: Yes
- Spa features: Bath
Lot
- Size: 0.46 Acres
Details
- Parcel number: R0122117340001260210
- Zoning: R1C
- Zoning description: Residential
Construction
Type & style
- Home type: SingleFamily
- Architectural style: Ranch
- Property subtype: Single Family Residence
Materials
- Block, Concrete, Stucco
- Roof: Shingle
Condition
- New construction: No
- Year built: 2007
Utilities & green energy
- Sewer: Private Sewer
- Water: Private, Well
- Utilities for property: Cable Available, Electricity Available
Community & neighborhood
Security
- Security features: Security System Owned, Smoke Detector(s)
Location
- Region: Weeki Wachee
- Subdivision: Royal Highlands Unit 9
Other
Other facts
- Listing terms: Cash,Conventional,FHA,VA Loan
- Road surface type: Paved
Price history
| Date | Event | Price |
|---|---|---|
| 6/25/2024 | Sold | $475,000-2.9%$209/sqft |
Source: | ||
| 5/20/2024 | Pending sale | $489,000$215/sqft |
Source: | ||
| 4/30/2024 | Price change | $489,000-2%$215/sqft |
Source: | ||
| 4/4/2024 | Listed for sale | $499,000-6.6%$220/sqft |
Source: | ||
| 3/12/2024 | Listing removed | -- |
Source: | ||
Public tax history
| Year | Property taxes | Tax assessment |
|---|---|---|
| 2024 | $5,130 +5.4% | $292,026 +10% |
| 2023 | $4,868 +6.7% | $265,478 +10% |
| 2022 | $4,561 +13.2% | $241,344 +10% |
Find assessor info on the county website
Neighborhood: North Weeki Wachee
Nearby schools
GreatSchools rating
- 5/10Winding Waters K-8Grades: PK-8Distance: 4.3 mi
- 3/10Weeki Wachee High SchoolGrades: 9-12Distance: 4 mi
Schools provided by the listing agent
- Elementary: Winding Waters K-8
- Middle: Winding Waters K-8
- High: Weeki Wachee
Source: HCMLS. This data may not be complete. We recommend contacting the local school district to confirm school assignments for this home.
Get a cash offer in 3 minutes
Find out how much your home could sell for in as little as 3 minutes with a no-obligation cash offer.
Estimated market value
$452,100
Get a cash offer in 3 minutes
Find out how much your home could sell for in as little as 3 minutes with a no-obligation cash offer.
Estimated market value
$452,100


