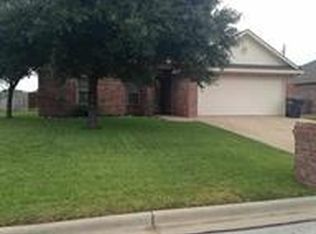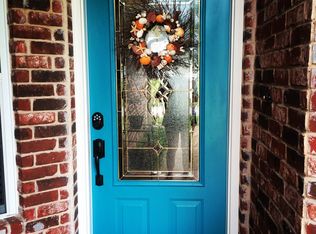Sold
Price Unknown
10285 Peony Ln, Waco, TX 76708
4beds
1,435sqft
Single Family Residence
Built in 2003
0.28 Acres Lot
$249,800 Zestimate®
$--/sqft
$1,557 Estimated rent
Home value
$249,800
$232,000 - $267,000
$1,557/mo
Zestimate® history
Loading...
Owner options
Explore your selling options
What's special
Welcome to this charming and meticulously cared-for 4-bedroom, 2-bathroom home situated on a generous 0.28-acre corner lot in a peaceful, established neighborhood. With 1,435 square feet of inviting living space, this home offers the perfect blend of warmth, comfort, and character.
Step inside to discover rich wood-like flooring, a cozy brick fireplace, and stylish plantation shutters that bring in natural light while enhancing the home’s timeless appeal. The living room flows seamlessly into a well-appointed kitchen, featuring freshly painted cabinetry, a bright window overlooking the backyard, and ample storage—ideal for both everyday living and entertaining.
The spacious primary suite boasts a custom sliding barn door, a walk-in closet, and an updated ensuite with dual vanities. Three additional bedrooms provide flexibility for guests, a home office, or creative spaces, all designed with comfort in mind.
But the real showstopper? The backyard oasis. Step outside to a lush and lovingly maintained space filled with fruit-bearing trees and a thriving vegetable garden, perfect for those seeking sustainability or a peaceful retreat. The large lot offers plenty of room for outdoor entertaining, pets, or play.
Additional highlights include a two-car garage, mature shade trees, excellent curb appeal, and easy access to local amenities, schools, and parks. This is a rare opportunity to own a home that checks all the boxes—location, style, and a one-of-a-kind backyard retreat for under $300k!
Don’t miss your chance to tour this beautiful property—schedule your private showing today!
Zillow last checked: 8 hours ago
Listing updated: July 26, 2025 at 09:53am
Listed by:
Amber Brown 0598738 254-870-4044,
White Label Realty 254-870-4044
Bought with:
Gabrielle Robles
Texas Luxury and Land
Source: NTREIS,MLS#: 20939644
Facts & features
Interior
Bedrooms & bathrooms
- Bedrooms: 4
- Bathrooms: 2
- Full bathrooms: 2
Primary bedroom
- Features: Ceiling Fan(s), En Suite Bathroom, Walk-In Closet(s)
- Level: First
- Dimensions: 13 x 13
Bedroom
- Features: Ceiling Fan(s)
- Level: First
- Dimensions: 10 x 9
Bedroom
- Features: Ceiling Fan(s)
- Level: First
- Dimensions: 10 x 10
Bedroom
- Features: Ceiling Fan(s)
- Level: First
- Dimensions: 9 x 8
Primary bathroom
- Features: Dual Sinks, Double Vanity, En Suite Bathroom, Linen Closet, Solid Surface Counters
- Level: First
- Dimensions: 8 x 8
Dining room
- Level: First
- Dimensions: 10 x 10
Other
- Features: Granite Counters
- Level: First
- Dimensions: 12 x 5
Kitchen
- Features: Solid Surface Counters
- Level: First
- Dimensions: 10 x 10
Laundry
- Level: First
- Dimensions: 6 x 6
Living room
- Features: Fireplace
- Level: First
- Dimensions: 15 x 14
Heating
- Central, Electric
Cooling
- Central Air, Electric
Appliances
- Included: Dryer, Dishwasher, Electric Oven, Electric Range, Disposal, Microwave, Refrigerator, Washer
- Laundry: Washer Hookup, Electric Dryer Hookup, Laundry in Utility Room
Features
- Eat-in Kitchen, High Speed Internet, Open Floorplan, Cable TV
- Flooring: Luxury Vinyl Plank, Tile
- Windows: Window Coverings
- Has basement: No
- Number of fireplaces: 1
- Fireplace features: Living Room, Masonry, Wood Burning
Interior area
- Total interior livable area: 1,435 sqft
Property
Parking
- Total spaces: 2
- Parking features: Driveway, Garage
- Attached garage spaces: 2
- Has uncovered spaces: Yes
Features
- Levels: One
- Stories: 1
- Patio & porch: Rear Porch, Covered
- Exterior features: Other
- Pool features: None
- Fencing: Back Yard,Fenced,Privacy,Wood
Lot
- Size: 0.28 Acres
- Features: Back Yard, Corner Lot, Lawn, Landscaped, Subdivision, Few Trees
Details
- Additional structures: Shed(s)
- Parcel number: 180210040001290
Construction
Type & style
- Home type: SingleFamily
- Architectural style: Detached
- Property subtype: Single Family Residence
Materials
- Foundation: Slab
- Roof: Composition,Shingle
Condition
- Year built: 2003
Utilities & green energy
- Sewer: Public Sewer
- Water: Public
- Utilities for property: Sewer Available, Separate Meters, Water Available, Cable Available
Community & neighborhood
Location
- Region: Waco
- Subdivision: Cougar Ridge Pt 3
Other
Other facts
- Listing terms: Cash,Conventional,FHA,VA Loan
Price history
| Date | Event | Price |
|---|---|---|
| 7/25/2025 | Sold | -- |
Source: NTREIS #20939644 Report a problem | ||
| 7/14/2025 | Pending sale | $275,000$192/sqft |
Source: NTREIS #20939644 Report a problem | ||
| 7/3/2025 | Contingent | $275,000$192/sqft |
Source: NTREIS #20939644 Report a problem | ||
| 6/26/2025 | Price change | $275,000-3.5%$192/sqft |
Source: NTREIS #20939644 Report a problem | ||
| 5/17/2025 | Listed for sale | $285,000+83.9%$199/sqft |
Source: NTREIS #20939644 Report a problem | ||
Public tax history
| Year | Property taxes | Tax assessment |
|---|---|---|
| 2025 | $3,661 -2.8% | $252,130 +4.9% |
| 2024 | $3,766 +12% | $240,459 +10% |
| 2023 | $3,362 -16.6% | $218,599 +10% |
Find assessor info on the county website
Neighborhood: North Lake Waco
Nearby schools
GreatSchools rating
- 7/10China Spring Intermediate SchoolGrades: 5-6Distance: 0.7 mi
- 7/10China Spring Middle SchoolGrades: 7-8Distance: 2.5 mi
- 7/10China Spring High SchoolGrades: 9-12Distance: 2.6 mi
Schools provided by the listing agent
- Elementary: Chinasprng
- Middle: Chinasprng
- High: Chinasprng
- District: China Spring ISD
Source: NTREIS. This data may not be complete. We recommend contacting the local school district to confirm school assignments for this home.

