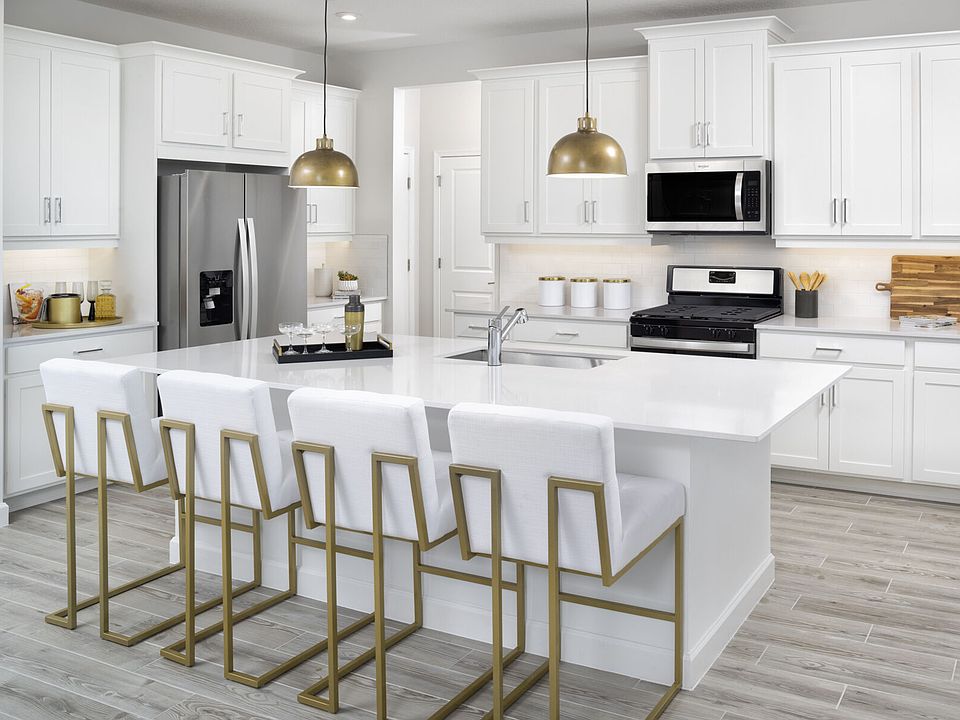The Capitol Reef is a 2,500 sq. ft. 1-story home that offers 3 bedrooms, 2 baths and a 2-car garage. This thoughtfully designed home welcomes you through the gorgeous foyer into an open floorplan with the spacious kitchen, island with breakfast bar and Great Room are at the center of attention. The two secondary bedrooms share a hall bath with double sinks. The beautiful flex room can be used as a game room, office or play room along with the laundry room, both conveniently located nearby. The owner's suite is a relaxing retreat with a private bath and a walk-in closet.
New construction
Special offer
$489,900
10287 SW Adelaide Terrace, Port Saint Lucie, FL 34987
3beds
2,500sqft
Single Family Residence
Built in 2025
7,363 Square Feet Lot
$484,300 Zestimate®
$196/sqft
$399/mo HOA
What's special
Island with breakfast barFlex roomPrivate bathGreat roomOpen floorplanLaundry roomSpacious kitchen
Call: (863) 532-4813
- 24 days
- on Zillow |
- 192 |
- 12 |
Zillow last checked: 7 hours ago
Listing updated: August 01, 2025 at 04:57pm
Listed by:
Matthew P Berkis 215-630-6577,
Mattamy Real Estate Services Inc
Source: BeachesMLS,MLS#: RX-11112124 Originating MLS: Beaches MLS
Originating MLS: Beaches MLS
Travel times
Schedule tour
Select your preferred tour type — either in-person or real-time video tour — then discuss available options with the builder representative you're connected with.
Facts & features
Interior
Bedrooms & bathrooms
- Bedrooms: 3
- Bathrooms: 3
- Full bathrooms: 2
- 1/2 bathrooms: 1
Primary bedroom
- Level: M
- Area: 246.4 Square Feet
- Dimensions: 16 x 15.4
Bedroom 2
- Level: M
- Area: 157.2 Square Feet
- Dimensions: 13.1 x 12
Bedroom 3
- Level: M
- Area: 183.92 Square Feet
- Dimensions: 15.2 x 12.1
Bedroom 4
- Level: M
- Area: 155.04 Square Feet
- Dimensions: 11.4 x 13.6
Kitchen
- Level: M
- Area: 250 Square Feet
- Dimensions: 12.5 x 20
Living room
- Level: M
- Area: 481.95 Square Feet
- Dimensions: 18.9 x 25.5
Heating
- Central
Cooling
- Central Air
Appliances
- Included: Dishwasher, Microwave
- Laundry: Inside
Features
- Entrance Foyer, Kitchen Island
- Flooring: Tile
- Windows: Impact Glass (Complete)
Interior area
- Total structure area: 2,500
- Total interior livable area: 2,500 sqft
Video & virtual tour
Property
Parking
- Total spaces: 2
- Parking features: Garage
- Garage spaces: 2
Features
- Stories: 1
- Pool features: Community
- Waterfront features: None
Lot
- Size: 7,363 Square Feet
- Features: < 1/4 Acre
Details
- Parcel number: 430670200650009
- Zoning: Master
Construction
Type & style
- Home type: SingleFamily
- Property subtype: Single Family Residence
Materials
- Block, CBS, Concrete
Condition
- New Construction
- New construction: Yes
- Year built: 2025
Details
- Builder name: Mattamy Homes
Utilities & green energy
- Sewer: Public Sewer
- Utilities for property: Cable Connected, Electricity Connected, Water Available
Community & HOA
Community
- Features: Cabana, Gated
- Security: Fire Alarm, Smoke Detector(s)
- Subdivision: Tradition - Cadence
HOA
- Has HOA: Yes
- HOA fee: $399 monthly
- Application fee: $0
Location
- Region: Port Saint Lucie
Financial & listing details
- Price per square foot: $196/sqft
- Tax assessed value: $54,700
- Annual tax amount: $2,698
- Date on market: 8/1/2025
- Listing terms: Cash,Conventional,FHA,VA Loan
- Electric utility on property: Yes
About the community
PoolLakeParkTrails
Cadence is a charming new community ideal for homebuyers seeking the essence of life that Tradition has to offer at an affordable price. A masterfully designed neighborhood of over 300 homesites, Cadence boasts three collections of single-family homes ranging from 1,651 sq. ft. to 3,000+ sq. ft. with 3-4 bedrooms, 2-2.5 bathrooms, and 2-3 car garages. Designed for the way you really live, these one and two-story homes feature exceptional exterior styles as well as designer finishing packages to fit your every need. Find an array of amenities within this gated community or step outside and experience the Tradition lifestyle to its fullest. With close proximity to the Town Center, accessibility to the T Trail, a dedicated TIM Autonomous Shuttle stop, world-class health care, and thoughtful lifestyle programming all right at your fingertips, we welcome you to Treasure Coast simplicity. For those seeking even more options, discover stylish townhomes and villas in Palm City, designed to offer comfort and convenience within a vibrant nearby community.

10455 SW Orana Drive, Port St. Lucie, FL 34987
August Campaign
Move up to Mattamy now and take advantage of special pricing and financial incentives.Source: Mattamy Homes
