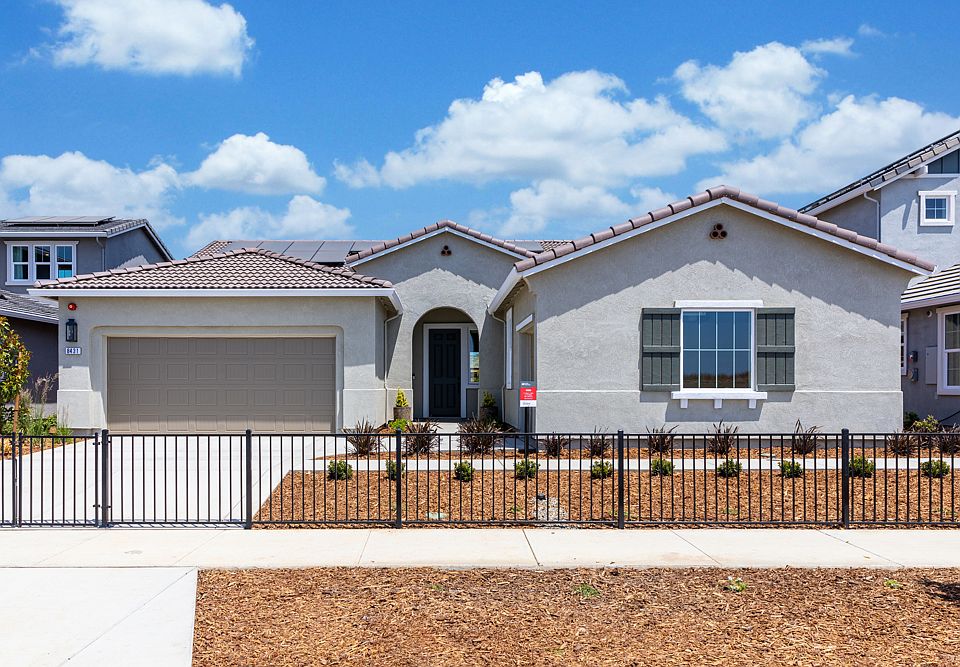Welcome to the Sawyer at 10289 Ayla Way in Orchard at Madeira Ranch! This bright two-story home is designed for modern living. Enter through the inviting foyer into an open layout where the great room, dining area, and chef-inspired kitchen create the perfect gathering space. A formal dining room offers a spot for special meals, while a main floor bedroom with a full bath adds flexibility. Upstairs, a spacious loft invites creativity and can be used as a home office or hobby space. The private primary suite features dual sinks and two walk-in closets, with two additional bedrooms, a shared bath, and laundry nearby. Just south of Sacramento near Highway 99, this welcoming community blends small-town charm with everyday convenience, offering easy access to shopping, dining, and entertainment. MLS#225109770
New construction
Special offer
$919,999
10289 Ayla Way, Elk Grove, CA 95757
4beds
3,439sqft
Single Family Residence
Built in 2025
-- sqft lot
$908,500 Zestimate®
$268/sqft
$-- HOA
Under construction (available February 2026)
Currently being built and ready to move in soon. Reserve today by contacting the builder.
What's special
Spacious loftPrivate primary suiteChef-inspired kitchenOpen layoutTwo walk-in closetsFormal dining roomDining area
This home is based on the Plan 9 Sawyer plan.
Call: (530) 792-9049
- 94 days |
- 324 |
- 3 |
Zillow last checked: October 24, 2025 at 09:35am
Listing updated: October 24, 2025 at 09:35am
Listed by:
Taylor Morrison
Source: Taylor Morrison
Travel times
Schedule tour
Select your preferred tour type — either in-person or real-time video tour — then discuss available options with the builder representative you're connected with.
Facts & features
Interior
Bedrooms & bathrooms
- Bedrooms: 4
- Bathrooms: 4
- Full bathrooms: 3
- 1/2 bathrooms: 1
Interior area
- Total interior livable area: 3,439 sqft
Property
Parking
- Total spaces: 2
- Parking features: Garage
- Garage spaces: 2
Features
- Levels: 2.0
- Stories: 2
Details
- Parcel number: 13231500780000
Construction
Type & style
- Home type: SingleFamily
- Property subtype: Single Family Residence
Condition
- New Construction,Under Construction
- New construction: Yes
- Year built: 2025
Details
- Builder name: Taylor Morrison
Community & HOA
Community
- Subdivision: Orchard at Madeira Ranch
Location
- Region: Elk Grove
Financial & listing details
- Price per square foot: $268/sqft
- Tax assessed value: $172,423
- Date on market: 8/21/2025
About the community
Park
Discover Orchard at Madeira Ranch, a new community offering thoughtfully designed homes, stunning exteriors and open-concept living spaces perfect for any lifestyle. Nestled just south of Sacramento and near Highway 99, this vibrant community blends small-town charm with big-city conveniences, placing shopping, dining and entertainment within easy reach. With a variety of floor plans to choose from, you're sure to find the home for you in beautiful Elk Grove, CA.
Find more reasons to love our new homes below.
Save up to $20K your way
We're offering flex cash toward options and lot premiums available to all regardless of who you finance with or if you pay cash. By utilizing our Affiliated Lender, Taylor Morrison Home Funding, you can choose flex cash towards seller paid TempSource: Taylor Morrison

