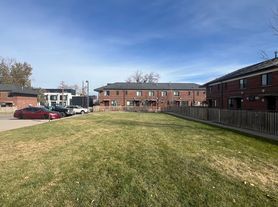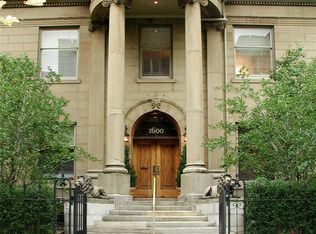Discover luxury living in this custom-built duplex, perfectly located in the heart of Curtis Parkjust steps from the park and only two blocks from some of Denver's best restaurants and nightlife on the main strip of RiNo.
Inside, an open-concept floor plan welcomes you with a stunning modern kitchen featuring quartz countertops, stainless steel appliances, a custom tile backsplash, and an oversized island designed for both cooking and entertaining. The spacious living area centers around a sleek gas fireplace and extends seamlessly to the private backyard through nearly wall-to-wall sliding doors, creating the perfect indoor-outdoor experience.
Upstairs, the primary suite offers a walk-in closet, dual quartz vanities, and an oversized spa-style shower with a seamless glass enclosure. Two additional bedrooms with built-in closets, a stylish full bathroom, and a convenient walk-in laundry room complete the second floor.
The third level is built for entertaining or relaxing, with a covered rooftop deck boasting mountain views, a wet bar with fridge, a half bathroom, and additional flex space for a lounge or home office.
An oversized two-car garage with a 220 outlet installed for EV charging plus a storage loft provides plenty of room for both vehicles and gear, making this home as functional as it is beautiful.
Schools -
Elementary: Gilpin
Middle: Wyatt
High: Manual
Lease Term: Now - 2/28/27 (18 months)
Pet Policy: 1-dog under 60 lbs. No Cats.
Pet Deposit: $300 and $35/month pet rent
One-time $250.00 non-refundable administrative fee
No Smoking
Rental License ID: 2025-LE-0022298
Leases will begin on the advertised availability date. Accommodated lease start dates may be requested and considered on a case-by-case basis.
Townhouse for rent
$3,995/mo
1029 32nd St, Denver, CO 80205
3beds
2,384sqft
Price may not include required fees and charges.
Townhouse
Available now
Small dogs OK
In unit laundry
Attached garage parking
Fireplace
What's special
Mountain viewsPrivate backyardOversized spa-style showerCovered rooftop deckPrimary suiteStainless steel appliancesQuartz countertops
- 69 days |
- -- |
- -- |
Travel times
Looking to buy when your lease ends?
Consider a first-time homebuyer savings account designed to grow your down payment with up to a 6% match & a competitive APY.
Facts & features
Interior
Bedrooms & bathrooms
- Bedrooms: 3
- Bathrooms: 4
- Full bathrooms: 4
Heating
- Fireplace
Appliances
- Included: Dishwasher, Dryer, Microwave, Range Oven, Washer
- Laundry: In Unit, Shared
Features
- Range/Oven, Walk In Closet, Walk-In Closet(s), Wet Bar
- Flooring: Hardwood
- Has fireplace: Yes
Interior area
- Total interior livable area: 2,384 sqft
Property
Parking
- Parking features: Attached
- Has attached garage: Yes
- Details: Contact manager
Features
- Patio & porch: Patio
- Exterior features: Electric Vehicle Charging Station, LARGE KITCHEN ISLAND, MODERN DESIGN, OPEN FLOORPLAN, PRIVATE BACKYARD, QUARTZ COUNTERTOPS, REFRIGERATOR/FREEZER, Range/Oven, Rooftop Deck, STAINLESS APPLIANCES, Walk In Closet
Details
- Parcel number: 0226315027000
Construction
Type & style
- Home type: Townhouse
- Property subtype: Townhouse
Building
Management
- Pets allowed: Yes
Community & HOA
Location
- Region: Denver
Financial & listing details
- Lease term: Contact For Details
Price history
| Date | Event | Price |
|---|---|---|
| 11/6/2025 | Price change | $3,995-16.8%$2/sqft |
Source: Zillow Rentals | ||
| 10/7/2025 | Price change | $4,800-4%$2/sqft |
Source: Zillow Rentals | ||
| 9/18/2025 | Price change | $5,000-3.8%$2/sqft |
Source: Zillow Rentals | ||
| 9/8/2025 | Listed for rent | $5,195$2/sqft |
Source: Zillow Rentals | ||
| 9/27/2018 | Sold | $800,0000%$336/sqft |
Source: Public Record | ||

