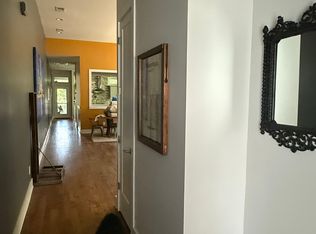Great, modern HPR with view of the river!
Beautiful unit, corner lot with 2 balconies on the front and deck in the fenced rear yard.
Open floor plan, 3 bedrooms with walk-in closets.
Gourmet kitchen with flat panel cabinets, quartz countertops, and stainless steel appliances. Small office space on the first level.
A great layout with a 1 car garage and driveway parking.
Matterport 3D tour in media section and on company website
Qualifications are a good landlord reference, income at least 2.5 x rent, and credit score greater than 650.
Apply on company website.
Apartment for rent
$3,400/mo
1029 Alice St, Nashville, TN 37218
3beds
2,408sqft
Price may not include required fees and charges.
Multifamily
Available now
-- Pets
Central air, electric, ceiling fan
In unit laundry
4 Attached garage spaces parking
Electric, central
What's special
Small office spaceView of the riverOpen floor planStainless steel appliancesGourmet kitchenFlat panel cabinetsQuartz countertops
- 18 days
- on Zillow |
- -- |
- -- |
Travel times
Looking to buy when your lease ends?
See how you can grow your down payment with up to a 6% match & 4.15% APY.
Facts & features
Interior
Bedrooms & bathrooms
- Bedrooms: 3
- Bathrooms: 4
- Full bathrooms: 3
- 1/2 bathrooms: 1
Heating
- Electric, Central
Cooling
- Central Air, Electric, Ceiling Fan
Appliances
- Included: Dishwasher, Disposal, Dryer, Microwave, Range, Refrigerator, Washer
- Laundry: In Unit
Features
- Ceiling Fan(s), Extra Closets, View, Walk-In Closet(s)
- Flooring: Carpet, Tile, Wood
Interior area
- Total interior livable area: 2,408 sqft
Video & virtual tour
Property
Parking
- Total spaces: 4
- Parking features: Attached, Covered
- Has attached garage: Yes
- Details: Contact manager
Features
- Stories: 3
- Exterior features: Ceiling Fan(s), Concrete, Covered, Deck, Extra Closets, Flooring: Wood, Garage Door Opener, Garage Faces Front, Heating system: Central, Heating: Electric, Roof Type: Shake Shingle, View Type: River, Walk-In Closet(s)
- Has view: Yes
- View description: City View
Details
- Parcel number: 070070Q00200CO
Construction
Type & style
- Home type: MultiFamily
- Property subtype: MultiFamily
Materials
- Roof: Shake Shingle
Condition
- Year built: 2021
Community & HOA
Location
- Region: Nashville
Financial & listing details
- Lease term: Other
Price history
| Date | Event | Price |
|---|---|---|
| 8/4/2025 | Price change | $3,400-2.9%$1/sqft |
Source: RealTracs MLS as distributed by MLS GRID #2963947 | ||
| 7/30/2025 | Listed for rent | $3,500$1/sqft |
Source: RealTracs MLS as distributed by MLS GRID #2963947 | ||
| 5/6/2025 | Listing removed | $649,900$270/sqft |
Source: | ||
| 3/14/2025 | Listed for sale | $649,900-5.1%$270/sqft |
Source: | ||
| 1/8/2024 | Listing removed | -- |
Source: | ||
![[object Object]](https://photos.zillowstatic.com/fp/5087f7ef0408b50eb1a9ad365eac439a-p_i.jpg)
