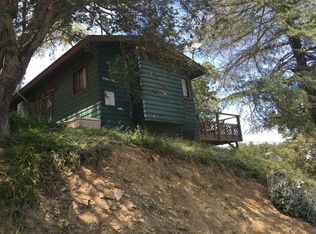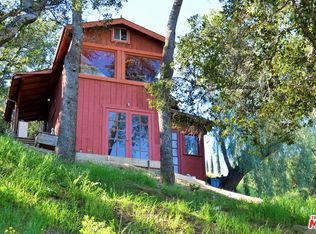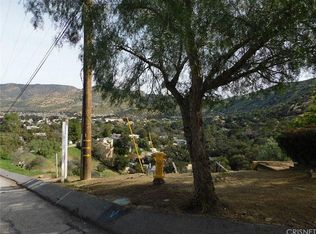Sold for $1,260,000
$1,260,000
1029 Alta Vista Rd, Simi Valley, CA 93063
4beds
3,329sqft
Single Family Residence
Built in 2004
10,018.8 Square Feet Lot
$1,257,600 Zestimate®
$378/sqft
$5,481 Estimated rent
Home value
$1,257,600
$1.19M - $1.32M
$5,481/mo
Zestimate® history
Loading...
Owner options
Explore your selling options
What's special
Perched atop a bluff in east Simi sits this lovely property that affords 360-degree PANORAMIC VIEWS of the mountains & valley. Built in 2004 with meticulous attention-to-detail, this 4 Bedroom, 3 Bath, 3,388 square foot CUSTOM RESIDENCE is a wonderful retreat from the town yet only minutes away from all the local shops & dining venues!
An artistically designed double door entry leads you into this one-of-a-kind multi-level residence where you will find architectural & décor touches throughout including terrazzo flooring, décor wall colors & lighting fixtures. As part of the main residence is an 1,100 sf guest suite with 2 bedrooms, full bath, family room, its own entrance, deck & parking area (perfect for guests!). The main level kitchen has a beautiful center-island (with sink), plenty of cabinet space, stainless steel appliances & oversized primary sink basins as well as a separate breakfast nook adjacent to the kitchen. The spacious living room has a warming fireplace with gas log set as well as stunning views out of the large picture windows & French doors leading to the large covered deck from which to enjoy your morning coffee. The main hallway & formal dining room are pleasantly accented with a 3-sided peninsula gas log set fireplace. The primary suite is beyond spacious, and the adjoining bath has dual sink vanities, an oversized jetted tub & a separate oversized steam shower and of course, lovely VIEWS!!
This residence also boasts a tri-zoned HVAC system, basement/workshop area, cavernous 3-car garage, large laundry room with utility sink and so much more. This is truly a One-Of-A-Kind VIEW home that must be seen to be appreciated.
Zillow last checked: 8 hours ago
Listing updated: October 22, 2025 at 09:13am
Listed by:
Robert Harris DRE #00971308 805-279-7096,
Keller Williams Exclusive Properties
Bought with:
Sasha Hamilton, DRE #01989641
Equity Union Real Estate
Source: CSMAOR,MLS#: 225003007
Facts & features
Interior
Bedrooms & bathrooms
- Bedrooms: 4
- Bathrooms: 3
- Full bathrooms: 3
Heating
- Central Furnace, Zoned, Natural Gas
Cooling
- Ceiling Fan(s), Central Air, Zoned
Appliances
- Included: Disposal, Gas Dryer Hookup, Refrigerator, Water Line to Refrig
- Laundry: Laundry Room
Features
- In-Law Floorplan, Cathedral Ceiling(s), Built-in Features, Open Floorplan, Recessed Lighting, Tile Counters, Formal Dining Room
- Flooring: Carpet, Terrazzo
- Doors: Double Door Entry
- Windows: Custom/Window Coverings
- Has fireplace: Yes
- Fireplace features: Other, Family Room, Living Room, Gas Starter
Interior area
- Total structure area: 3,329
- Total interior livable area: 3,329 sqft
Property
Parking
- Total spaces: 3
- Parking features: Garage Attached, Garage, Direct Access, Garage - 3 Doors
- Attached garage spaces: 3
Features
- Levels: Three Or More
- Stories: 3
- Entry location: Ground Level w/Steps
- Patio & porch: Covered, Deck
- Fencing: Wrought Iron
- Has view: Yes
- View description: Hills, Mountain(s)
Lot
- Size: 10,018 sqft
- Features: Irregular Lot
Details
- Parcel number: 6460105130
- Special conditions: Standard
Construction
Type & style
- Home type: SingleFamily
- Architectural style: Contemporary
- Property subtype: Single Family Residence
Materials
- Stucco, Wood
- Foundation: Combination
- Roof: Concrete Tile
Condition
- Year built: 2004
Utilities & green energy
- Sewer: Public Sewer
- Water: District/Public
Community & neighborhood
Security
- Security features: Carbon Monoxide Detector(s), Smoke Detector(s)
Location
- Region: Simi Valley
- Subdivision: Santa Susana Knolls-166
HOA & financial
HOA
- Has HOA: No
Other
Other facts
- Listing terms: Submit,Conventional,Cash
Price history
| Date | Event | Price |
|---|---|---|
| 10/22/2025 | Sold | $1,260,000-2.7%$378/sqft |
Source: | ||
| 9/24/2025 | Pending sale | $1,295,000$389/sqft |
Source: | ||
| 8/29/2025 | Contingent | $1,295,000$389/sqft |
Source: | ||
| 6/16/2025 | Listed for sale | $1,295,000+1.3%$389/sqft |
Source: | ||
| 4/26/2024 | Listing removed | -- |
Source: CSMAOR #224000847 Report a problem | ||
Public tax history
| Year | Property taxes | Tax assessment |
|---|---|---|
| 2025 | $5,784 +7.4% | $525,980 +2% |
| 2024 | $5,387 | $515,667 +2% |
| 2023 | $5,387 -0.4% | $505,556 +2% |
Find assessor info on the county website
Neighborhood: 93063
Nearby schools
GreatSchools rating
- 4/10Knolls Elementary SchoolGrades: K-6Distance: 0.3 mi
- 4/10Valley View Middle SchoolGrades: 6-8Distance: 3.5 mi
- 7/10Simi Valley High SchoolGrades: 9-12Distance: 1.7 mi
Get a cash offer in 3 minutes
Find out how much your home could sell for in as little as 3 minutes with a no-obligation cash offer.
Estimated market value$1,257,600
Get a cash offer in 3 minutes
Find out how much your home could sell for in as little as 3 minutes with a no-obligation cash offer.
Estimated market value
$1,257,600


