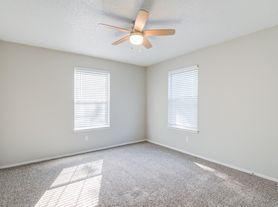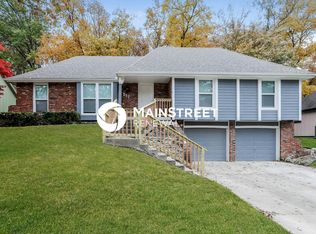Welcome to 1029 Ashton Terrace, a rare opportunity to live in a fully renovated, high-end home in one of Liberty's most established and desirable neighborhoods. Featuring over 3,600 sq ft of beautifully updated space, this home has been completely reimagined with luxury, comfort, and functionality in mind.
Main Level Highlights
The spacious main floor welcomes you with new hardwood flooring, an inviting great room with bay windows, a fireplace, and an open-concept layout ideal for entertaining. The fully remodeled kitchen is a chef's dream, featuring:
- Quartz countertops
- Custom tile backsplash
- Brand-new stainless steel appliances
- A generous central island
- Stylish new lighting throughout
Standout feature: a converted walk-in pantry, created by relocating the laundry room upstairs, a unique and highly functional upgrade for this neighborhood
A formal dining room and flexible front room complete the main level, offering additional space for a home office or den.
Upstairs Comfort & Show-Stopping Primary Suite
Upstairs, you'll find 4 spacious bedrooms, including a completely redesigned primary suite featuring:
- A luxurious custom dual walk-in shower
- Separate vanities for added convenience
- Heated tile flooring
- A large walk-in closet
Also upstairs: a newly relocated laundry room, adding unmatched everyday convenience.
5 Bathrooms All Fully Remodeled
Every bathroom in the home has been professionally renovated with high-end materials and fixtures, including:
- New tubs and custom tilework
- Designer vanities and lighting
- Modern finishes throughout
One new full bathroom was added during the remodel, offering more flexibility for guests and large households.
Finished Basement & Outdoor Living
The walk-out finished basement provides an ideal second living space, media room, or home gym, with French doors opening to a large workshop/storage area.
Step outside onto the deck overlooking a fully fenced backyard with mature trees.
Additional Features
- Attached 3-car garage
- Full irrigation system
- New lighting and finishes throughout
- Quiet cul-de-sac location
- Zoned for top-rated Liberty schools
Why You'll Love It
This home is truly one of a kind in the neighborhood from the upstairs laundry and walk-in kitchen pantry, to the fully remodeled bathrooms and custom primary suite with heated floors. Every surface has been touched with intention and elevated with high-end style.
Available for a 12-month lease with the option to renew. Rent is $3,695 per month, with a security deposit equal to one month's rent. An application fee will apply per adult applicant. Rent is due on the 1st of each month and considered late after the 3rd. A $100 late fee will be charged on the 4th, plus $5 for each additional day until paid in full. Returned payments are subject to a $75 fee + any additional bank fees.
Tenant is responsible for all utilities, including electricity, gas, water/sewer, trash, and internet/cable. Tenant is also responsible for all lawn care and general upkeep of the property. Minor maintenance (such as light bulbs, HVAC filters, or small repairs) is the tenant's responsibility. Tenant must maintain cleanliness, test smoke detectors regularly, and report any major issues promptly. The owner will handle major repairs and home systems.
The landlord will conduct quarterly property inspections, with at least 48 hours' notice provided in writing. These are intended to ensure the home is being properly maintained and to identify any concerns early.
No smoking is allowed inside the home. Renter's insurance is required prior to move-in. All applicants will be subject to background and credit checks and must provide proof of income (3x monthly rent) along with a positive rental history.
House for rent
Accepts Zillow applications
$3,695/mo
1029 Ashton Ter, Liberty, MO 64068
4beds
3,624sqft
Price may not include required fees and charges.
Single family residence
Available now
Cats, dogs OK
Central air
Hookups laundry
Attached garage parking
Heat pump
What's special
Finished basementQuartz countertopsOutdoor livingModern finishesOpen-concept layoutNew lighting and finishesBrand-new stainless steel appliances
- 57 days
- on Zillow |
- -- |
- -- |
Travel times
Facts & features
Interior
Bedrooms & bathrooms
- Bedrooms: 4
- Bathrooms: 5
- Full bathrooms: 5
Heating
- Heat Pump
Cooling
- Central Air
Appliances
- Included: Dishwasher, Microwave, Oven, Refrigerator, WD Hookup
- Laundry: Hookups
Features
- WD Hookup, Walk In Closet
- Flooring: Carpet, Hardwood, Tile
Interior area
- Total interior livable area: 3,624 sqft
Property
Parking
- Parking features: Attached
- Has attached garage: Yes
- Details: Contact manager
Features
- Exterior features: Cable not included in rent, Electric Vehicle Charging Station, Electricity not included in rent, Garbage not included in rent, Gas not included in rent, Internet not included in rent, No Utilities included in rent, Sewage not included in rent, Walk In Closet, Water not included in rent
Details
- Parcel number: 15409001103300
Construction
Type & style
- Home type: SingleFamily
- Property subtype: Single Family Residence
Community & HOA
Location
- Region: Liberty
Financial & listing details
- Lease term: 1 Year
Price history
| Date | Event | Price |
|---|---|---|
| 9/1/2025 | Price change | $3,695-2.6%$1/sqft |
Source: Zillow Rentals | ||
| 8/13/2025 | Price change | $3,795-2.7%$1/sqft |
Source: Zillow Rentals | ||
| 8/8/2025 | Listed for rent | $3,900$1/sqft |
Source: Zillow Rentals | ||
| 6/29/2021 | Sold | -- |
Source: | ||
| 6/4/2021 | Pending sale | $400,000$110/sqft |
Source: | ||

