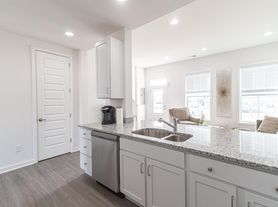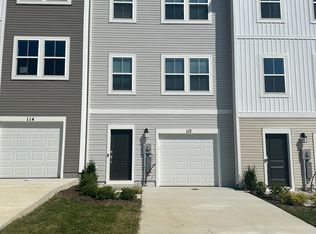OPEN HOUSE: Sunday, September 21, 2025, from 1:00 PM to 4:00 PM
Welcome to this spacious and freshly updated 3-bedroom, 2 full / 2 half bath townhouse in the desirable Mills Farm community of Martinsburg.
This 1,560 sq. ft. home features:
- Brand new luxury vinyl plank (LVP) flooring throughout (completion Sept 12).
- Bright, open floor plan with abundant natural light and neutral finishes.
- Large kitchen and dining area with generous cabinet space.
- Private primary suite with full bath.
- Finished lower level with bonus room and half bath ideal for an office, gym, or rec room.
- Attached 1-car garage plus driveway parking.
- Back deck and fenced yard for outdoor enjoyment.
Conveniently located just minutes from schools, shopping, commuter routes, and local amenities. This home offers the perfect balance of comfort, convenience, and value. Come see for yourself!
Move-In Costs: Security deposit, last month's rent, and prorated or full first month's rent (as applicable)
Lease Term: Minimum 12 months
Available: September 12, 2025 (upon flooring completion)
Utilities: Tenant responsible for all utilities
Pets: Considered on a case-by-case basis with additional deposit/fee
Smoking: Not permitted inside the home
Application: Rental application with credit and background check required
Townhouse for rent
Accepts Zillow applications
$1,745/mo
1029 Aztec Dr, Martinsburg, WV 25405
3beds
1,560sqft
Price may not include required fees and charges.
Townhouse
Available now
Cats, dogs OK
Central air
In unit laundry
Attached garage parking
Forced air
What's special
Finished lower levelPrivate primary suiteFenced yardBright open floor planNeutral finishesBack deckAbundant natural light
- 34 days |
- -- |
- -- |
Travel times
Facts & features
Interior
Bedrooms & bathrooms
- Bedrooms: 3
- Bathrooms: 4
- Full bathrooms: 3
- 1/2 bathrooms: 1
Heating
- Forced Air
Cooling
- Central Air
Appliances
- Included: Dishwasher, Dryer, Freezer, Microwave, Oven, Refrigerator, Washer
- Laundry: In Unit
Features
- Flooring: Hardwood
- Has basement: Yes
Interior area
- Total interior livable area: 1,560 sqft
Property
Parking
- Parking features: Attached
- Has attached garage: Yes
- Details: Contact manager
Features
- Exterior features: Fenced Backyard, Heating system: Forced Air, No Utilities included in rent
Details
- Parcel number: 0201019A00650000
Construction
Type & style
- Home type: Townhouse
- Property subtype: Townhouse
Building
Management
- Pets allowed: Yes
Community & HOA
Location
- Region: Martinsburg
Financial & listing details
- Lease term: 1 Year
Price history
| Date | Event | Price |
|---|---|---|
| 9/3/2025 | Listed for rent | $1,745$1/sqft |
Source: Zillow Rentals | ||
| 8/27/2025 | Sold | $228,000-4.6%$146/sqft |
Source: | ||
| 8/13/2025 | Pending sale | $239,000$153/sqft |
Source: | ||
| 8/10/2025 | Price change | $239,000-0.4%$153/sqft |
Source: | ||
| 8/2/2025 | Listed for sale | $240,000$154/sqft |
Source: | ||

