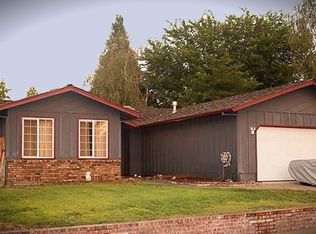Closed
$675,000
1029 Brandon Way, Phoenix, OR 97535
6beds
4baths
4,176sqft
Single Family Residence
Built in 2021
6,969.6 Square Feet Lot
$719,400 Zestimate®
$162/sqft
$3,550 Estimated rent
Home value
$719,400
$683,000 - $755,000
$3,550/mo
Zestimate® history
Loading...
Owner options
Explore your selling options
What's special
Newer built, immaculate 4 bed, 3.5 bath, 3,494 square foot home with very unique touches. Breathtaking chandelier on vaulted ceiling entryway right inside the front door, just above the staircase. Granite counter tops in kitchen, double oven, and all Kitchen Aid appliances, and pantry, the perfect home for those who love to cook, with a beautiful butcher block island. Beautiful vinyl floors all throughout the home. Custom surround sound in living/entertainment room. Brand new landscape just completed, with fresh sod in front, and woodchips in back yard near play structure. Concrete pad, outdoor dining are with canned lighting and outdoor fan. All doors are solid wood, except for closet doors, with a laundry closet upstairs featuring smart GE washer/dryer set. Did I mention a beautiful guest quarters/ADU through the hall door above the garage, with its own outdoor entrance as well? It offers two additional bedrooms, one full bathroom, and kitchen. Come see me today!
Zillow last checked: 8 hours ago
Listing updated: March 10, 2025 at 12:35pm
Listed by:
Real Estate Designed to Sell LLC 541-659-0554
Bought with:
Keller Williams Realty Southern Oregon
Source: Oregon Datashare,MLS#: 220169596
Facts & features
Interior
Bedrooms & bathrooms
- Bedrooms: 6
- Bathrooms: 4
Heating
- ENERGY STAR Qualified Equipment, Natural Gas, Zoned, Solar Leased
Cooling
- Central Air, ENERGY STAR Qualified Equipment, Zoned
Appliances
- Included: Cooktop, Dishwasher, Disposal, Double Oven, Dryer, Microwave, Oven, Range, Range Hood, Refrigerator, Tankless Water Heater, Washer
Features
- Breakfast Bar, Built-in Features, Double Vanity, Fiberglass Stall Shower, Granite Counters, In-Law Floorplan, Kitchen Island, Linen Closet, Open Floorplan, Pantry, Shower/Tub Combo, Smart Thermostat, Tile Shower, Walk-In Closet(s), Wired for Data, Wired for Sound
- Flooring: Vinyl
- Windows: ENERGY STAR Qualified Windows, Skylight(s), Vinyl Frames
- Basement: None
- Has fireplace: No
- Common walls with other units/homes: No Common Walls,No One Above,No One Below
Interior area
- Total structure area: 3,494
- Total interior livable area: 4,176 sqft
Property
Parking
- Total spaces: 2
- Parking features: Attached, Driveway, Garage Door Opener, RV Access/Parking
- Attached garage spaces: 2
- Has uncovered spaces: Yes
Features
- Levels: Two
- Stories: 2
- Patio & porch: Patio
- Exterior features: RV Hookup
- Fencing: Fenced
- Has view: Yes
- View description: Neighborhood
Lot
- Size: 6,969 sqft
- Features: Corner Lot, Drip System, Landscaped, Level, Sprinkler Timer(s), Sprinklers In Front
Details
- Parcel number: 10658414
- Zoning description: R-1
- Special conditions: Standard
Construction
Type & style
- Home type: SingleFamily
- Architectural style: Contemporary
- Property subtype: Single Family Residence
Materials
- Frame
- Foundation: Concrete Perimeter
- Roof: Composition
Condition
- New construction: No
- Year built: 2021
Utilities & green energy
- Sewer: Public Sewer
- Water: Public
Community & neighborhood
Security
- Security features: Carbon Monoxide Detector(s), Smoke Detector(s)
Location
- Region: Phoenix
- Subdivision: Barnum Subdivision
Other
Other facts
- Listing terms: Cash,Conventional,FHA,VA Loan
- Road surface type: Paved
Price history
| Date | Event | Price |
|---|---|---|
| 11/4/2025 | Listing removed | $734,850$176/sqft |
Source: | ||
| 9/15/2025 | Listed for sale | $734,850-0.5%$176/sqft |
Source: | ||
| 8/24/2025 | Listing removed | $738,688$177/sqft |
Source: | ||
| 7/21/2025 | Price change | $738,688-1.4%$177/sqft |
Source: | ||
| 6/5/2025 | Price change | $749,000-2.1%$179/sqft |
Source: | ||
Public tax history
| Year | Property taxes | Tax assessment |
|---|---|---|
| 2024 | $6,324 +3.2% | $382,890 +3% |
| 2023 | $6,126 +2.7% | $371,740 |
| 2022 | $5,963 +429.7% | $371,740 +432.6% |
Find assessor info on the county website
Neighborhood: 97535
Nearby schools
GreatSchools rating
- 5/10Phoenix Elementary SchoolGrades: K-5Distance: 0.7 mi
- 3/10Talent Middle SchoolGrades: 6-8Distance: 3.4 mi
- 6/10Phoenix High SchoolGrades: 9-12Distance: 0.4 mi
Schools provided by the listing agent
- Elementary: Phoenix Elem
- Middle: Talent Middle
- High: Phoenix High
Source: Oregon Datashare. This data may not be complete. We recommend contacting the local school district to confirm school assignments for this home.

Get pre-qualified for a loan
At Zillow Home Loans, we can pre-qualify you in as little as 5 minutes with no impact to your credit score.An equal housing lender. NMLS #10287.
