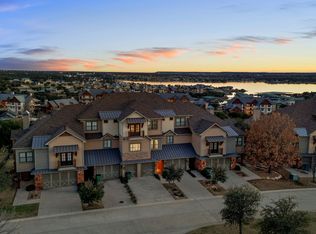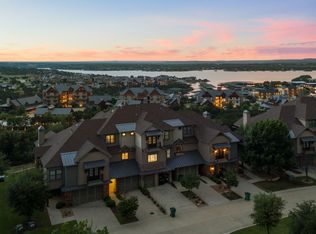Sold
Price Unknown
1029 Chapel Ridge Rd, Graford, TX 76449
3beds
1,940sqft
Single Family Residence
Built in 2011
1,916.64 Square Feet Lot
$415,500 Zestimate®
$--/sqft
$2,467 Estimated rent
Home value
$415,500
Estimated sales range
Not available
$2,467/mo
Zestimate® history
Loading...
Owner options
Explore your selling options
What's special
Very well appointed villa within the amenity rich Harbor community on Possum Kingdom Lake! This property offers 3 bedrooms with 3 bedrooms with 3 private en-suites, inside you will find hand scraped hardwood floors, granite counters, stainless steel appliances and more! Each floors has a patio, and the second and third floor patios offer breathing views of PK and the horizon! This unit is located steps away from one of the communities resort pool! Other amenities include sports complex, fitness center, resort pool, fishing ponds, community events, playground and more!
Zillow last checked: 8 hours ago
Listing updated: September 19, 2025 at 11:02am
Listed by:
Michael Avidon 0647171 817-354-7653,
Century 21 Mike Bowman, Inc. 817-354-7653
Bought with:
Michael Avidon
Century 21 Mike Bowman, Inc.
Source: NTREIS,MLS#: 20887223
Facts & features
Interior
Bedrooms & bathrooms
- Bedrooms: 3
- Bathrooms: 4
- Full bathrooms: 3
- 1/2 bathrooms: 1
Heating
- Central, Propane
Cooling
- Central Air, Electric
Appliances
- Included: Some Gas Appliances, Dryer, Dishwasher, Electric Oven, Gas Cooktop, Disposal, Gas Water Heater, Microwave, Plumbed For Gas, Refrigerator
Features
- Chandelier, Decorative/Designer Lighting Fixtures, Double Vanity, Eat-in Kitchen, Granite Counters, High Speed Internet, Wired for Sound
- Flooring: Carpet, Ceramic Tile, Wood
- Windows: Window Coverings
- Has basement: No
- Number of fireplaces: 1
- Fireplace features: Gas Log, Stone
Interior area
- Total interior livable area: 1,940 sqft
Property
Parking
- Total spaces: 1
- Parking features: Additional Parking, Garage Faces Front, Garage, Garage Door Opener
- Attached garage spaces: 1
Features
- Levels: Three Or More
- Stories: 3
- Patio & porch: Balcony, Covered
- Exterior features: Balcony
- Pool features: None, Community
- Fencing: Metal
- Has view: Yes
- View description: Water
- Has water view: Yes
- Water view: Water
Lot
- Size: 1,916 sqft
- Features: Landscaped
Details
- Parcel number: 36932
Construction
Type & style
- Home type: SingleFamily
- Property subtype: Single Family Residence
- Attached to another structure: Yes
Materials
- Rock, Stone, Stucco, Vinyl Siding
- Foundation: Slab
- Roof: Composition
Condition
- Year built: 2011
Utilities & green energy
- Sewer: Private Sewer
- Water: Public
- Utilities for property: Electricity Available, Natural Gas Available, Propane, Sewer Available, Separate Meters, Water Available
Community & neighborhood
Security
- Security features: Gated with Guard
Community
- Community features: Fitness Center, Fishing, Fenced Yard, Gated, Marina, Playground, Pool, Tennis Court(s), Trails/Paths, Community Mailbox
Location
- Region: Graford
- Subdivision: Hill Country Harbor Ph 2a
HOA & financial
HOA
- Has HOA: Yes
- HOA fee: $7,300 annually
- Amenities included: Concierge
- Services included: All Facilities, Association Management, Maintenance Grounds, Security
- Association name: RDH Management
- Association phone: 940-779-3600
Other
Other facts
- Listing terms: Cash,Conventional,1031 Exchange
Price history
| Date | Event | Price |
|---|---|---|
| 9/18/2025 | Sold | -- |
Source: NTREIS #20887223 Report a problem | ||
| 8/19/2025 | Contingent | $449,000$231/sqft |
Source: NTREIS #20887223 Report a problem | ||
| 3/31/2025 | Listed for sale | $449,000+32.1%$231/sqft |
Source: NTREIS #20887223 Report a problem | ||
| 8/18/2020 | Listing removed | $340,000$175/sqft |
Source: RE/MAX Trinity #14386622 Report a problem | ||
| 8/4/2020 | Pending sale | $340,000$175/sqft |
Source: RE/MAX Trinity #14386622 Report a problem | ||
Public tax history
| Year | Property taxes | Tax assessment |
|---|---|---|
| 2025 | $7,630 -2.5% | $435,010 |
| 2024 | $7,826 +16.4% | $435,010 +26% |
| 2023 | $6,723 -4.6% | $345,320 |
Find assessor info on the county website
Neighborhood: 76449
Nearby schools
GreatSchools rating
- 6/10Graford SchoolGrades: PK-12Distance: 11.7 mi
Schools provided by the listing agent
- Elementary: Graford
- Middle: Graford
- High: Graford
- District: Graford ISD
Source: NTREIS. This data may not be complete. We recommend contacting the local school district to confirm school assignments for this home.
Get a cash offer in 3 minutes
Find out how much your home could sell for in as little as 3 minutes with a no-obligation cash offer.
Estimated market value$415,500
Get a cash offer in 3 minutes
Find out how much your home could sell for in as little as 3 minutes with a no-obligation cash offer.
Estimated market value
$415,500

