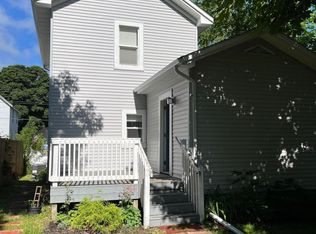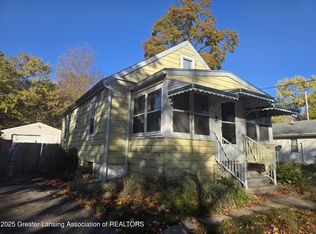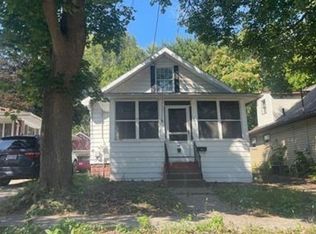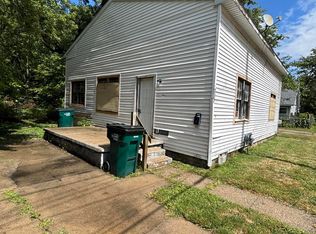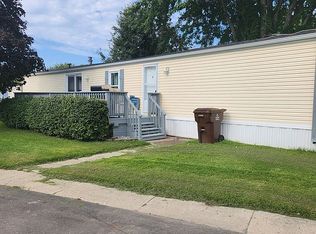Discover the perfect blend of modern comfort and timeless charm in this beautifully updated 2-bedroom home. The open floor plan seamlessly connects the spacious living area to a contemporary kitchen equipped with sleek stainless steel appliances, making it ideal for both everyday living and entertaining.
With an inviting layout and stylish finishes throughout, this home offers the perfect canvas for your personal touch. Don't miss your chance to own this incredible property - it's everything you've been looking for and more!
Foreclosed
Est. $24,600
1029 Clear St, Lansing, MI 48910
2beds
819sqft
Single Family Residence
Built in 1908
1,742.4 Square Feet Lot
$-- Zestimate®
$30/sqft
$-- HOA
Overview
- 28 days |
- 72 |
- 2 |
Zillow last checked: 8 hours ago
Listing updated: October 18, 2024 at 11:31am
Listed by:
Brian Ozbun 810-397-8798,
Bellabay Realty, LLC
Source: Greater Lansing AOR,MLS#: 283352
Facts & features
Interior
Bedrooms & bathrooms
- Bedrooms: 2
- Bathrooms: 1
- Full bathrooms: 1
Primary bedroom
- Level: Second
- Area: 114.49 Square Feet
- Dimensions: 10.7 x 10.7
Bedroom 2
- Level: Second
- Area: 112.24 Square Feet
- Dimensions: 9.2 x 12.2
Dining room
- Level: First
- Area: 87.59 Square Feet
- Dimensions: 10.8 x 8.11
Kitchen
- Level: First
- Area: 70.85 Square Feet
- Dimensions: 6.5 x 10.9
Living room
- Level: First
- Area: 196.8 Square Feet
- Dimensions: 16 x 12.3
Heating
- Forced Air, Natural Gas
Cooling
- None
Appliances
- Included: Washer, Refrigerator, Range, Oven, Dryer, Dishwasher
- Laundry: In Basement
Features
- Flooring: Carpet, Vinyl
- Basement: Full
- Has fireplace: No
Interior area
- Total structure area: 1,287
- Total interior livable area: 819 sqft
- Finished area above ground: 819
- Finished area below ground: 0
Property
Parking
- Parking features: Alley Access, Driveway, Gravel
- Has uncovered spaces: Yes
Features
- Levels: Two
- Stories: 2
Lot
- Size: 1,742.4 Square Feet
- Dimensions: 33 x 50.3
Details
- Foundation area: 468
- Parcel number: 33010121254045
- Zoning description: Zoning
Construction
Type & style
- Home type: SingleFamily
- Property subtype: Single Family Residence
Materials
- Brick
- Roof: Shingle
Condition
- Updated/Remodeled
- New construction: No
- Year built: 1908
Utilities & green energy
- Sewer: Public Sewer
- Water: Public
- Utilities for property: Water Connected, Sewer Connected, Phone Available, Natural Gas Connected, High Speed Internet Available, Electricity Connected, Cable Available
Community & HOA
Community
- Subdivision: Clears Subdivision
Location
- Region: Lansing
Financial & listing details
- Price per square foot: $30/sqft
- Tax assessed value: $24,600
- Annual tax amount: $1,370
- Date on market: 9/6/2024
- Listing terms: Cash,Conventional,FHA
- Road surface type: Paved
Visit our professional directory to find a foreclosure specialist in your area that can help with your home search.
Find a foreclosure agentForeclosure details
Estimated market value
Not available
Estimated sales range
Not available
$1,169/mo
Price history
Price history
| Date | Event | Price |
|---|---|---|
| 11/14/2025 | Sold | $86,200-17.8%$105/sqft |
Source: Public Record Report a problem | ||
| 10/20/2025 | Contingent | $104,900$128/sqft |
Source: | ||
| 10/13/2025 | Price change | $104,900-8.7%$128/sqft |
Source: | ||
| 8/12/2025 | Price change | $114,900-4.2%$140/sqft |
Source: | ||
| 6/2/2025 | Price change | $119,900-4%$146/sqft |
Source: | ||
Public tax history
Public tax history
| Year | Property taxes | Tax assessment |
|---|---|---|
| 2024 | $1,358 | $24,600 +17.7% |
| 2023 | -- | $20,900 +4% |
| 2022 | -- | $20,100 +13.6% |
Find assessor info on the county website
BuyAbility℠ payment
Estimated monthly payment
Boost your down payment with 6% savings match
Earn up to a 6% match & get a competitive APY with a *. Zillow has partnered with to help get you home faster.
Learn more*Terms apply. Match provided by Foyer. Account offered by Pacific West Bank, Member FDIC.Climate risks
Neighborhood: REO Town
Nearby schools
GreatSchools rating
- NARiddle Elementary SchoolGrades: PK-3Distance: 1.3 mi
- 4/10J.W. Sexton High SchoolGrades: 7-12Distance: 1.5 mi
- 4/10Pattengill AcademyGrades: PK-7Distance: 2 mi
Schools provided by the listing agent
- High: Lansing
Source: Greater Lansing AOR. This data may not be complete. We recommend contacting the local school district to confirm school assignments for this home.
- Loading
