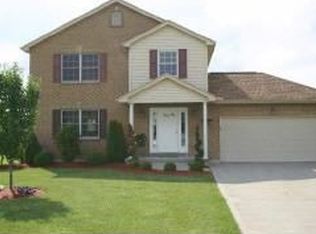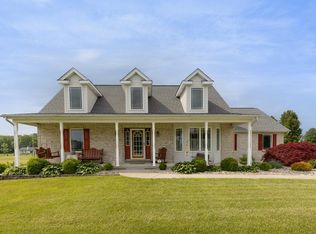Sold for $365,000
$365,000
1029 Cox Rd, West Harrison, IN 47060
3beds
1,322sqft
Single Family Residence
Built in 1998
1 Acres Lot
$370,300 Zestimate®
$276/sqft
$1,809 Estimated rent
Home value
$370,300
Estimated sales range
Not available
$1,809/mo
Zestimate® history
Loading...
Owner options
Explore your selling options
What's special
This charming ranch home offers everything you want. This 3 bedroom 2 bath home sits on 1 acre with an incredible backyard in highly-desired West Harrison, In. This home boasts a spacious kitchen that opens into the dining room and living room - an ideal place for entertaining family or friends. Step through the patio door into your back yard paradise with spacious patio and paver stone fire pit. The primary bedroom has a walk-in closet and beautiful bathroom with walk-in shower. Two more bedrooms are just down the hall as well as a second full bathroom, and a full unfinished basement with plumbing for a half-bath is ready for even more space and your customization. Windows and siding are only two years old and the roof is less than 4 years old, ready for many years of maintenance free living. Two car garage and a camper pad with electric hookup offer ample parking and a wonderful place to call home.
Zillow last checked: 8 hours ago
Listing updated: April 23, 2025 at 07:17am
Listed by:
Holly Allen 812-584-2569,
Fehrman Realty 812-537-1700
Bought with:
Andrew P. Lohmiller, RB14037175
Lohmiller Real Estate
Source: Cincy MLS,MLS#: 1833965 Originating MLS: Cincinnati Area Multiple Listing Service
Originating MLS: Cincinnati Area Multiple Listing Service

Facts & features
Interior
Bedrooms & bathrooms
- Bedrooms: 3
- Bathrooms: 2
- Full bathrooms: 2
Primary bedroom
- Features: Bath Adjoins, Wall-to-Wall Carpet
- Level: First
- Area: 165
- Dimensions: 15 x 11
Bedroom 2
- Level: First
- Area: 90
- Dimensions: 9 x 10
Bedroom 3
- Level: First
- Area: 72
- Dimensions: 8 x 9
Bedroom 4
- Area: 0
- Dimensions: 0 x 0
Bedroom 5
- Area: 0
- Dimensions: 0 x 0
Primary bathroom
- Features: Shower, Tile Floor, Double Vanity
Bathroom 1
- Features: Full
- Level: First
Bathroom 2
- Features: Full
- Level: First
Dining room
- Features: Laminate Floor
- Level: First
- Area: 90
- Dimensions: 9 x 10
Family room
- Features: Walkout, Fireplace, Laminate Floor
- Area: 300
- Dimensions: 15 x 20
Kitchen
- Features: Pantry, Counter Bar, Wood Cabinets, Laminate Floor
- Area: 140
- Dimensions: 14 x 10
Living room
- Area: 0
- Dimensions: 0 x 0
Office
- Area: 0
- Dimensions: 0 x 0
Heating
- Forced Air, Heat Pump
Cooling
- Central Air
Appliances
- Included: Dishwasher, Dryer, Oven/Range, Refrigerator, Electric Water Heater
Features
- Vaulted Ceiling(s), Ceiling Fan(s)
- Windows: Vinyl
- Basement: Full,Bath/Stubbed,Unfinished
- Number of fireplaces: 1
- Fireplace features: Wood Burning, Family Room
Interior area
- Total structure area: 1,322
- Total interior livable area: 1,322 sqft
Property
Parking
- Total spaces: 2
- Parking features: Driveway
- Attached garage spaces: 2
- Has uncovered spaces: Yes
Features
- Levels: One
- Stories: 1
- Patio & porch: Patio
- Exterior features: Fire Pit
- Fencing: Invisible
Lot
- Size: 1 Acres
- Dimensions: 158 x 300
- Features: 1 to 4.9 Acres
Details
- Parcel number: 241725210009.000021
- Zoning description: Residential
- Other equipment: Sump Pump
Construction
Type & style
- Home type: SingleFamily
- Architectural style: Ranch
- Property subtype: Single Family Residence
Materials
- Vinyl Siding
- Foundation: Concrete Perimeter
- Roof: Shingle
Condition
- New construction: No
- Year built: 1998
Utilities & green energy
- Gas: None
- Sewer: Septic Tank
- Water: Public
Community & neighborhood
Location
- Region: West Harrison
HOA & financial
HOA
- Has HOA: No
Other
Other facts
- Listing terms: No Special Financing,Conventional
Price history
| Date | Event | Price |
|---|---|---|
| 4/21/2025 | Sold | $365,000+1.4%$276/sqft |
Source: | ||
| 3/25/2025 | Pending sale | $360,000$272/sqft |
Source: MLS of Southeastern Indiana #204598 Report a problem | ||
| 3/17/2025 | Listed for sale | $360,000$272/sqft |
Source: MLS of Southeastern Indiana #204598 Report a problem | ||
Public tax history
| Year | Property taxes | Tax assessment |
|---|---|---|
| 2024 | $1,213 -20.4% | $256,300 +10.1% |
| 2023 | $1,523 +9.5% | $232,800 +7.6% |
| 2022 | $1,392 +15.4% | $216,300 +9.6% |
Find assessor info on the county website
Neighborhood: 47060
Nearby schools
GreatSchools rating
- 6/10Mount Carmel SchoolGrades: K-6Distance: 5.2 mi
- 8/10Brookville Middle SchoolGrades: 6-8Distance: 11.8 mi
- 8/10Franklin County HighGrades: 9-12Distance: 11.8 mi
Get pre-qualified for a loan
At Zillow Home Loans, we can pre-qualify you in as little as 5 minutes with no impact to your credit score.An equal housing lender. NMLS #10287.

