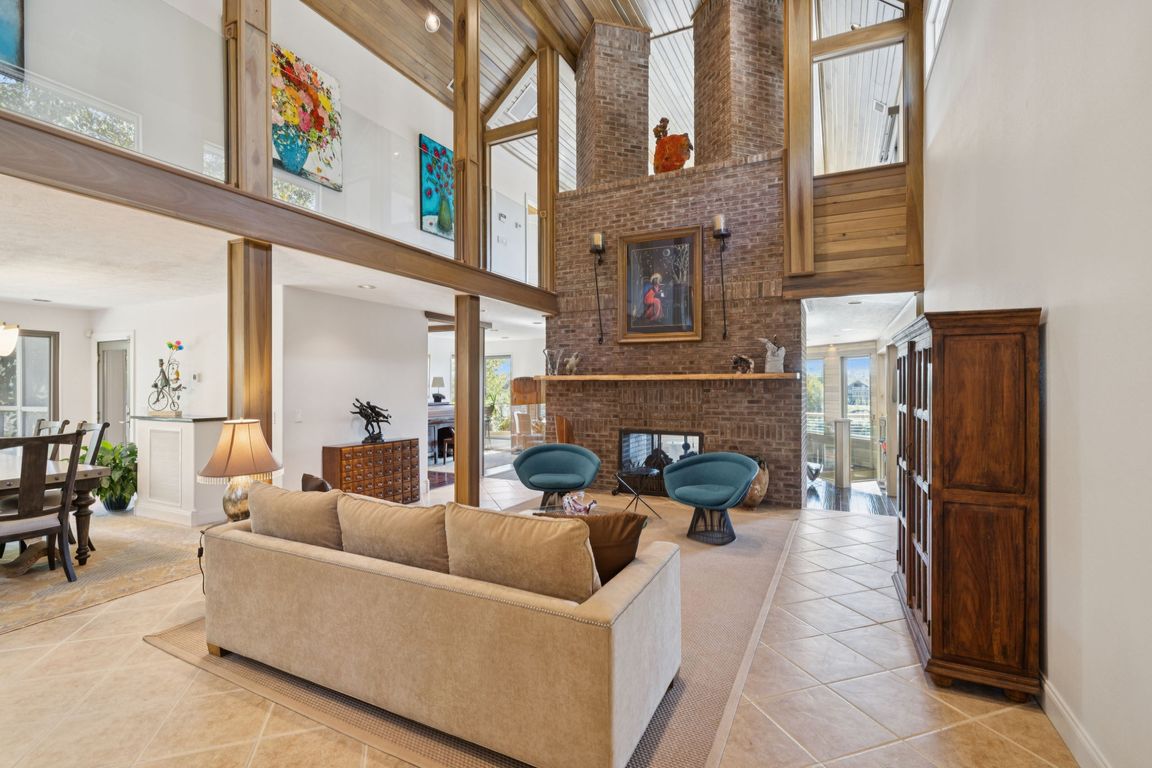
Coming soon / hold
$1,585,000
4beds
6,911sqft
1029 Falls Ave, Madison, TN 37115
4beds
6,911sqft
Single family residence, residential
Built in 2004
0.93 Acres
3 Attached garage spaces
$229 price/sqft
What's special
Incredible Gated oasis on the Cumberland River* Spectacular views! Sunlight filled home* Acre lot* Granite kitchen w/stainless appliances~ Kenmore double ovens, KitchenAid dishwasher, New LG 5-eye cooktop~10/2025, & LG refrigerator* Walls of windows* 2 story great room w/see-through fireplace* Peaceful upstairs owner's suite feels like you are living in the clouds* ...
- 2 days |
- 392 |
- 21 |
Source: RealTracs MLS as distributed by MLS GRID,MLS#: 3016042
Travel times
Living Room
Kitchen
Primary Bedroom
Zillow last checked: 7 hours ago
Listing updated: 18 hours ago
Listing Provided by:
Richard F Bryan 615-533-8353,
Fridrich & Clark Realty 615-327-4800
Source: RealTracs MLS as distributed by MLS GRID,MLS#: 3016042
Facts & features
Interior
Bedrooms & bathrooms
- Bedrooms: 4
- Bathrooms: 6
- Full bathrooms: 5
- 1/2 bathrooms: 1
- Main level bedrooms: 2
Bedroom 1
- Features: Full Bath
- Level: Full Bath
- Area: 414 Square Feet
- Dimensions: 23x18
Bedroom 2
- Features: Bath
- Level: Bath
- Area: 208 Square Feet
- Dimensions: 16x13
Bedroom 3
- Features: Bath
- Level: Bath
- Area: 168 Square Feet
- Dimensions: 14x12
Bedroom 4
- Features: Bath
- Level: Bath
- Area: 132 Square Feet
- Dimensions: 12x11
Den
- Features: Combination
- Level: Combination
- Area: 400 Square Feet
- Dimensions: 20x20
Dining room
- Area: 130 Square Feet
- Dimensions: 13x10
Other
- Area: 798 Square Feet
- Dimensions: 38x21
Kitchen
- Features: Pantry
- Level: Pantry
- Area: 204 Square Feet
- Dimensions: 17x12
Living room
- Features: Great Room
- Level: Great Room
- Area: 315 Square Feet
- Dimensions: 21x15
Other
- Area: 140 Square Feet
- Dimensions: 20x7
Other
- Features: Utility Room
- Level: Utility Room
- Area: 56 Square Feet
- Dimensions: 8x7
Recreation room
- Features: Basement Level
- Level: Basement Level
- Area: 374 Square Feet
- Dimensions: 22x17
Heating
- Central, Natural Gas
Cooling
- Central Air, Electric
Appliances
- Included: Dishwasher, Disposal, Refrigerator
- Laundry: Electric Dryer Hookup, Washer Hookup
Features
- High Ceilings, Open Floorplan
- Flooring: Carpet, Tile
- Basement: Finished,Full
- Number of fireplaces: 1
- Fireplace features: Den, Great Room
Interior area
- Total structure area: 6,911
- Total interior livable area: 6,911 sqft
- Finished area above ground: 4,179
- Finished area below ground: 2,732
Video & virtual tour
Property
Parking
- Total spaces: 13
- Parking features: Garage Door Opener, Attached, Concrete, Driveway
- Attached garage spaces: 3
- Uncovered spaces: 10
Features
- Levels: Three Or More
- Stories: 2
- Patio & porch: Deck, Covered, Patio, Screened
- Fencing: Front Yard
- Has view: Yes
- View description: River
- Has water view: Yes
- Water view: River
- Waterfront features: River Front
Lot
- Size: 0.93 Acres
- Dimensions: 145 x 277
- Features: Level
- Topography: Level
Details
- Parcel number: 05209003200
- Special conditions: Standard
Construction
Type & style
- Home type: SingleFamily
- Property subtype: Single Family Residence, Residential
Materials
- Fiber Cement, Brick
- Roof: Shingle
Condition
- New construction: No
- Year built: 2004
Utilities & green energy
- Sewer: Public Sewer
- Water: Public
- Utilities for property: Electricity Available, Natural Gas Available, Water Available
Community & HOA
Community
- Subdivision: Montague Falls
HOA
- Has HOA: No
Location
- Region: Madison
Financial & listing details
- Price per square foot: $229/sqft
- Tax assessed value: $769,000
- Annual tax amount: $6,256
- Date on market: 10/14/2025
- Electric utility on property: Yes