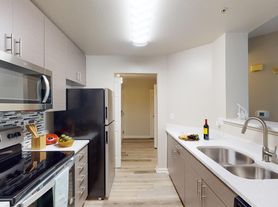Sun-Drenched & Updated Blossom Valley Dream Home | 4 Bed, 2.5 Bath
Description:
Welcome to your turn-key sanctuary on Foothill Drive! This beautifully maintained 4-bedroom, 2.5-bath home perfectly blends modern updates with spacious, comfortable living in the heart of desirable Blossom Valley.
Step inside to an expansive open-concept living area, bathed in natural light from large windows that highlight the updated flooring. The chef's kitchen is the heart of the home, featuring gleaming granite countertops, stainless steel appliances, and ample cabinet space perfect for creating culinary masterpieces or enjoying a casual morning coffee.
KEY FEATURES:
Bright & Airy Living: Open floor plan with huge windows.
Gourmet Kitchen: Modern design with granite & stainless steel appliances.
Serene Primary Suite: A private retreat with an en-suite bathroom and generous closet space.
Private Outdoor Oasis: A generously sized backyard ready for summer BBQs, gardening, or simply relaxing in the California sun.
Modern Comforts: Central A/C, in-unit laundry, and an attached 2-car garage.
Exclusive Bonus: Enjoy 10% off your monthly electricity bills!
UNBEATABLE LOCATION:
Convenience is an understatement. You're just minutes from Almaden Lake Park, Westfield Oakridge Mall, Costco, and Target. With effortless access to Highways 85 & 87, your commute is a breeze. Top-rated schools, parks, and all the best of South San Jose are at your doorstep.
This is the one you've been waiting for. Come see it for yourself!
Renter pays for electricity, gas and water.
House for rent
Accepts Zillow applications
$5,200/mo
1029 Foothill Dr, San Jose, CA 95123
4beds
2,278sqft
Price may not include required fees and charges.
Single family residence
Available now
Small dogs OK
Central air
In unit laundry
Attached garage parking
Forced air
What's special
En-suite bathroomSerene primary suiteGenerously sized backyardGenerous closet spaceGleaming granite countertopsStainless steel appliancesUpdated flooring
- 21 hours
- on Zillow |
- -- |
- -- |
Travel times
Facts & features
Interior
Bedrooms & bathrooms
- Bedrooms: 4
- Bathrooms: 3
- Full bathrooms: 2
- 1/2 bathrooms: 1
Heating
- Forced Air
Cooling
- Central Air
Appliances
- Included: Dishwasher, Dryer, Freezer, Microwave, Oven, Refrigerator, Washer
- Laundry: In Unit
Features
- Flooring: Hardwood
Interior area
- Total interior livable area: 2,278 sqft
Property
Parking
- Parking features: Attached
- Has attached garage: Yes
- Details: Contact manager
Features
- Exterior features: Electricity not included in rent, Gas not included in rent, Heating system: Forced Air, Solar panels, Water not included in rent
Details
- Parcel number: 69440047
Construction
Type & style
- Home type: SingleFamily
- Property subtype: Single Family Residence
Community & HOA
Location
- Region: San Jose
Financial & listing details
- Lease term: 1 Year
Price history
| Date | Event | Price |
|---|---|---|
| 9/24/2025 | Price change | $5,200-4.6%$2/sqft |
Source: Zillow Rentals | ||
| 7/7/2025 | Listed for rent | $5,450$2/sqft |
Source: Zillow Rentals | ||
| 10/25/2019 | Sold | $1,140,000-3.4%$500/sqft |
Source: | ||
| 9/26/2019 | Pending sale | $1,180,000$518/sqft |
Source: Compass #ML81768855 | ||
| 9/17/2019 | Listed for sale | $1,180,000+4.9%$518/sqft |
Source: Compass #ML81768855 | ||
