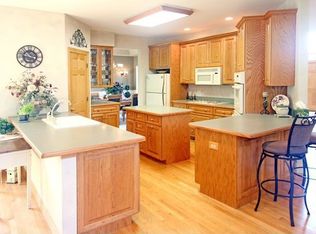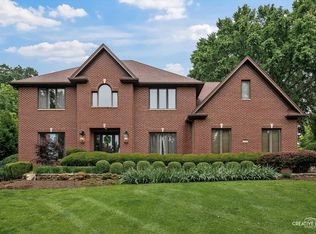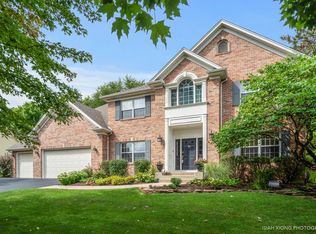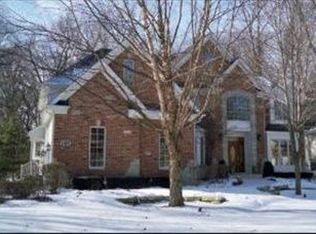Closed
$637,000
1029 Forest Trl, Sugar Grove, IL 60554
5beds
3,654sqft
Single Family Residence
Built in 2001
3 Acres Lot
$690,400 Zestimate®
$174/sqft
$4,442 Estimated rent
Home value
$690,400
$635,000 - $753,000
$4,442/mo
Zestimate® history
Loading...
Owner options
Explore your selling options
What's special
Welcome to this exquisite executive-class home nestled in the charming community of Sugar Grove, Illinois. Custom-built in 2001, this meticulously maintained residence offers 3658 square feet of luxurious living space, showcasing the perfect blend of elegance and functionality. As you step inside, you'll be greeted by volume ceilings throughout, adding an airy and spacious feel to the home. Impeccably cared for by its original owner, this property boasts 5 bedrooms, 4 full bathrooms, and a 3-car garage, providing ample space for comfortable living. The heart of the home is the family room, highlighted by 16-foot ceilings and a stunning masonry fireplace with a new gas insert, perfect for cozy evenings with loved ones. Enjoy an impressive 8-foot wall of windows adorned with top-of-the-line Hunter Douglas motorized shades, allowing you to control the natural light with ease. One of the standout features of this home is the abundance of natural light that pours in through the massive windows, particularly in the inviting four-seasons sunroom, where you can relax and soak in the tranquil surroundings. The kitchen is a chef's delight, featuring solid surface countertops, stainless steel appliances, a tile backsplash, and attractive Amish-built cabinets with under-cabinet LED lighting. The two story Foyer stands between a cozy living room with fireplace and an expanded Formal Dining Room large enough for all your family gatherings. A first-floor bedroom and full bathroom offer convenience and flexibility for generational living. Upstairs, you'll find four spacious bedrooms, including the primary bedroom with an ensuite luxury bath and walk-in closet. The recently remodeled primary bath boasts a frameless glass door and tile surround shower, adding a touch of modern elegance. Quality finishes abound throughout the home, including detailed millwork, solid wood panel doors, updated baths, and recessed lighting. The full deep-pour finished basement offers additional living space with high ceilings and ample recessed lighting, creating a welcoming retreat for family and guests with a second family room (tv included) highly functional kitchenette, eating area and playroom. Additional features include newer HVAC, dual direct vent water heaters, a whole house surge protection system, and a battery backup system to protect the basement. You'll appreciate the functionality of the service door/stairway to the 3-car garage, adding convenience to your daily life. Outside, the professionally landscaped yard features hardscaped walls, beautifully maintained plantings, and a private treeline behind the home, creating a serene and picturesque setting.
Zillow last checked: 8 hours ago
Listing updated: May 11, 2024 at 01:00am
Listing courtesy of:
Joseph Graham 888-574-9405,
eXp Realty, LLC
Bought with:
Maria Ascencio
Baird & Warner Real Estate - Algonquin
Source: MRED as distributed by MLS GRID,MLS#: 12003424
Facts & features
Interior
Bedrooms & bathrooms
- Bedrooms: 5
- Bathrooms: 4
- Full bathrooms: 4
Primary bedroom
- Features: Flooring (Carpet), Window Treatments (Blinds, Double Pane Windows), Bathroom (Full)
- Level: Second
- Area: 260 Square Feet
- Dimensions: 13X20
Bedroom 2
- Features: Flooring (Carpet), Window Treatments (Blinds)
- Level: Second
- Area: 168 Square Feet
- Dimensions: 12X14
Bedroom 3
- Features: Flooring (Carpet), Window Treatments (Blinds)
- Level: Second
- Area: 144 Square Feet
- Dimensions: 12X12
Bedroom 4
- Features: Flooring (Carpet), Window Treatments (Blinds)
- Level: Second
- Area: 144 Square Feet
- Dimensions: 12X12
Bedroom 5
- Features: Flooring (Carpet)
- Level: Main
- Area: 168 Square Feet
- Dimensions: 12X14
Dining room
- Features: Flooring (Carpet), Window Treatments (Blinds)
- Level: Main
- Area: 221 Square Feet
- Dimensions: 13X17
Eating area
- Features: Flooring (Hardwood)
- Level: Main
- Area: 121 Square Feet
- Dimensions: 11X11
Eating area
- Features: Flooring (Ceramic Tile)
- Level: Basement
- Area: 110 Square Feet
- Dimensions: 10X11
Family room
- Features: Flooring (Carpet), Window Treatments (All)
- Level: Main
- Area: 345 Square Feet
- Dimensions: 15X23
Other
- Features: Flooring (Carpet)
- Level: Basement
- Area: 330 Square Feet
- Dimensions: 15X22
Kitchen
- Features: Kitchen (Eating Area-Breakfast Bar, Eating Area-Table Space, Pantry-Closet, Pantry, SolidSurfaceCounter), Flooring (Hardwood)
- Level: Main
- Area: 154 Square Feet
- Dimensions: 11X14
Laundry
- Features: Flooring (Ceramic Tile), Window Treatments (All)
- Level: Main
- Area: 48 Square Feet
- Dimensions: 6X8
Living room
- Features: Flooring (Carpet), Window Treatments (Blinds)
- Level: Main
- Area: 182 Square Feet
- Dimensions: 13X14
Mud room
- Features: Flooring (Ceramic Tile)
- Level: Main
- Area: 90 Square Feet
- Dimensions: 6X15
Other
- Features: Flooring (Hardwood)
- Level: Main
- Area: 110 Square Feet
- Dimensions: 11X10
Play room
- Features: Flooring (Carpet)
- Level: Basement
- Area: 416 Square Feet
- Dimensions: 13X32
Sun room
- Features: Flooring (Ceramic Tile)
- Level: Main
- Area: 400 Square Feet
- Dimensions: 20X20
Heating
- Natural Gas, Forced Air
Cooling
- Central Air, Dual
Appliances
- Included: Humidifier, Multiple Water Heaters, Gas Water Heater
- Laundry: Main Level, Gas Dryer Hookup, Sink
Features
- Cathedral Ceiling(s), 1st Floor Bedroom, 1st Floor Full Bath, Walk-In Closet(s), High Ceilings, Coffered Ceiling(s), Open Floorplan, Special Millwork
- Flooring: Hardwood
- Windows: Screens, Window Treatments
- Basement: Finished,Exterior Entry,Rec/Family Area,Full
- Number of fireplaces: 2
- Fireplace features: Gas Log, Gas Starter, Masonry, Insert, Family Room, Living Room
Interior area
- Total structure area: 5,443
- Total interior livable area: 3,654 sqft
Property
Parking
- Total spaces: 3
- Parking features: Asphalt, Garage Door Opener, On Site, Garage Owned, Attached, Garage
- Attached garage spaces: 3
- Has uncovered spaces: Yes
Accessibility
- Accessibility features: No Disability Access
Features
- Stories: 2
- Patio & porch: Patio
Lot
- Size: 3 Acres
- Dimensions: 90X150
Details
- Parcel number: 1403478016
- Special conditions: None
- Other equipment: Water-Softener Owned, TV-Dish, Ceiling Fan(s), Sump Pump
Construction
Type & style
- Home type: SingleFamily
- Architectural style: Traditional
- Property subtype: Single Family Residence
Materials
- Vinyl Siding, Brick
- Foundation: Concrete Perimeter
- Roof: Asphalt
Condition
- New construction: No
- Year built: 2001
Details
- Builder model: CUSTOM
Utilities & green energy
- Electric: 200+ Amp Service
- Sewer: Public Sewer
- Water: Public
Community & neighborhood
Security
- Security features: Security System, Carbon Monoxide Detector(s)
Location
- Region: Sugar Grove
- Subdivision: Black Walnut Trails
HOA & financial
HOA
- Has HOA: Yes
- HOA fee: $355 annually
- Services included: Insurance
Other
Other facts
- Listing terms: Cash
- Ownership: Fee Simple w/ HO Assn.
Price history
| Date | Event | Price |
|---|---|---|
| 5/8/2024 | Sold | $637,000+1.1%$174/sqft |
Source: | ||
| 4/12/2024 | Contingent | $629,900$172/sqft |
Source: | ||
| 4/12/2024 | Listed for sale | $629,900$172/sqft |
Source: | ||
| 4/9/2024 | Pending sale | $629,900$172/sqft |
Source: | ||
| 4/5/2024 | Listed for sale | $629,900+61.3%$172/sqft |
Source: | ||
Public tax history
| Year | Property taxes | Tax assessment |
|---|---|---|
| 2024 | $14,522 +14.6% | $171,078 +10.9% |
| 2023 | $12,672 +2.3% | $154,291 +8.3% |
| 2022 | $12,391 +3.9% | $142,440 +5.1% |
Find assessor info on the county website
Neighborhood: 60554
Nearby schools
GreatSchools rating
- 3/10Kaneland Mcdole Elementary SchoolGrades: PK-5Distance: 4.9 mi
- 3/10Harter Middle SchoolGrades: 6-8Distance: 2.8 mi
- 8/10Kaneland Senior High SchoolGrades: 9-12Distance: 8.5 mi
Schools provided by the listing agent
- District: 302
Source: MRED as distributed by MLS GRID. This data may not be complete. We recommend contacting the local school district to confirm school assignments for this home.

Get pre-qualified for a loan
At Zillow Home Loans, we can pre-qualify you in as little as 5 minutes with no impact to your credit score.An equal housing lender. NMLS #10287.
Sell for more on Zillow
Get a free Zillow Showcase℠ listing and you could sell for .
$690,400
2% more+ $13,808
With Zillow Showcase(estimated)
$704,208


