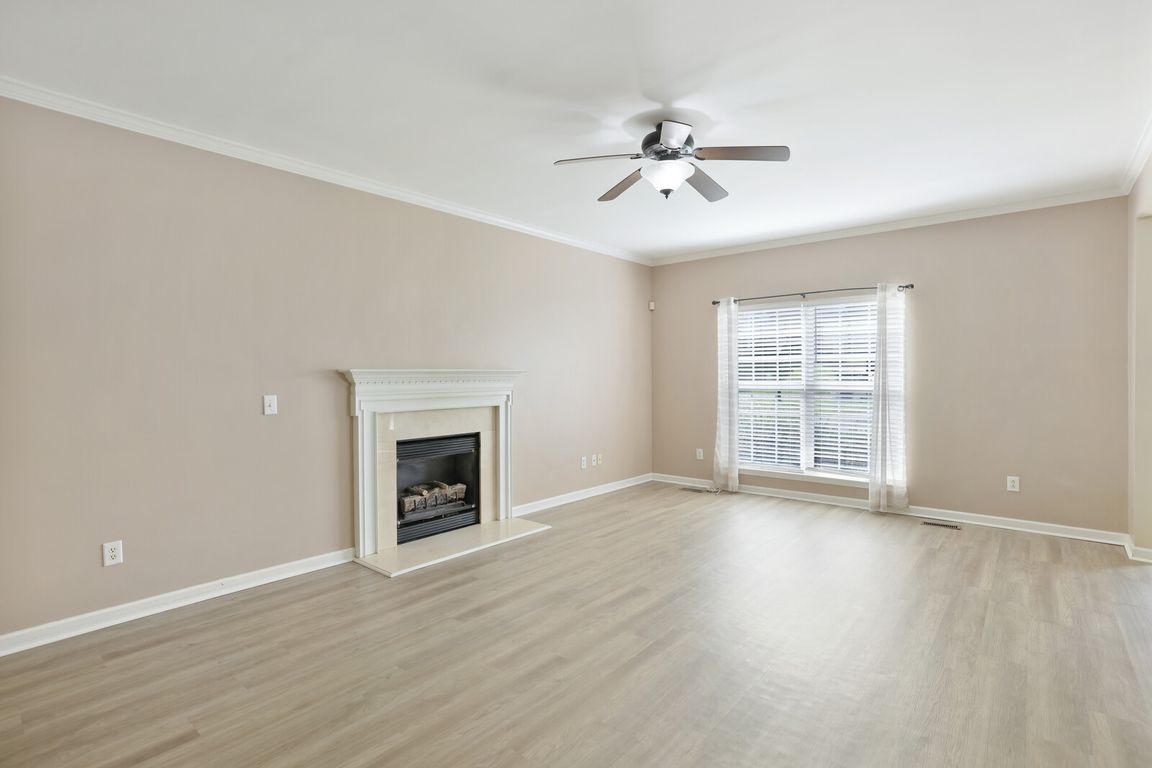
Active
$800,000
4beds
2,898sqft
1029 Heathfield Cir, Brentwood, TN 37027
4beds
2,898sqft
Single family residence, residential
Built in 2003
0.26 Acres
2 Attached garage spaces
$276 price/sqft
$60 monthly HOA fee
What's special
Wood-burning fireplaceWalk-in closetGreat flowGenerously sized primary suiteEn-suite bathroomFormal dining room
Welcome to this spacious 4-bedroom, 2.5-bath home offering nearly 2,900 square feet of comfortable living space. Step through the front door into a welcoming entryway, flanked by a formal dining room on one side and a cozy living room with a wood-burning fireplace on the other, perfect for entertaining or relaxing ...
- 17 days
- on Zillow |
- 750 |
- 16 |
Source: RealTracs MLS as distributed by MLS GRID,MLS#: 2971387
Travel times
Living Room
Kitchen
Primary Bedroom
Zillow last checked: 7 hours ago
Listing updated: 22 hours ago
Listing Provided by:
Gary Ashton 615-301-1650,
The Ashton Real Estate Group of RE/MAX Advantage 615-301-1631,
Enzo Fiore 629-284-2210,
The Ashton Real Estate Group of RE/MAX Advantage
Source: RealTracs MLS as distributed by MLS GRID,MLS#: 2971387
Facts & features
Interior
Bedrooms & bathrooms
- Bedrooms: 4
- Bathrooms: 3
- Full bathrooms: 2
- 1/2 bathrooms: 1
Bedroom 1
- Features: Suite
- Level: Suite
- Area: 340 Square Feet
- Dimensions: 20x17
Bedroom 2
- Features: Walk-In Closet(s)
- Level: Walk-In Closet(s)
- Area: 180 Square Feet
- Dimensions: 15x12
Bedroom 3
- Features: Walk-In Closet(s)
- Level: Walk-In Closet(s)
- Area: 156 Square Feet
- Dimensions: 13x12
Bedroom 4
- Features: Walk-In Closet(s)
- Level: Walk-In Closet(s)
- Area: 144 Square Feet
- Dimensions: 12x12
Primary bathroom
- Features: Double Vanity
- Level: Double Vanity
Dining room
- Features: Formal
- Level: Formal
- Area: 156 Square Feet
- Dimensions: 12x13
Kitchen
- Features: Eat-in Kitchen
- Level: Eat-in Kitchen
- Area: 336 Square Feet
- Dimensions: 24x14
Living room
- Features: Combination
- Level: Combination
- Area: 294 Square Feet
- Dimensions: 21x14
Other
- Features: Utility Room
- Level: Utility Room
- Area: 35 Square Feet
- Dimensions: 5x7
Recreation room
- Features: Second Floor
- Level: Second Floor
- Area: 204 Square Feet
- Dimensions: 17x12
Heating
- Central, Natural Gas
Cooling
- Central Air, Electric
Appliances
- Included: Electric Oven, Cooktop, Dishwasher, Disposal, Microwave, Refrigerator
- Laundry: Electric Dryer Hookup, Washer Hookup
Features
- Entrance Foyer, Walk-In Closet(s)
- Flooring: Carpet, Wood, Tile
- Basement: Crawl Space
- Number of fireplaces: 1
- Fireplace features: Living Room, Wood Burning
Interior area
- Total structure area: 2,898
- Total interior livable area: 2,898 sqft
- Finished area above ground: 2,898
Video & virtual tour
Property
Parking
- Total spaces: 2
- Parking features: Garage Door Opener, Garage Faces Front, Aggregate, Driveway
- Attached garage spaces: 2
- Has uncovered spaces: Yes
Features
- Levels: Two
- Stories: 2
- Patio & porch: Porch, Covered, Deck
- Pool features: Association
Lot
- Size: 0.26 Acres
- Dimensions: 40 x 132
- Features: Cul-De-Sac
- Topography: Cul-De-Sac
Details
- Parcel number: 172090A15600CO
- Special conditions: Standard
Construction
Type & style
- Home type: SingleFamily
- Architectural style: Traditional
- Property subtype: Single Family Residence, Residential
Materials
- Brick, Vinyl Siding
- Roof: Asphalt
Condition
- New construction: No
- Year built: 2003
Utilities & green energy
- Sewer: Public Sewer
- Water: Public
- Utilities for property: Electricity Available, Natural Gas Available, Water Available, Underground Utilities
Community & HOA
Community
- Subdivision: Banbury Crossing
HOA
- Has HOA: Yes
- Amenities included: Clubhouse, Park, Playground, Pool, Sidewalks, Tennis Court(s), Underground Utilities
- Services included: Recreation Facilities
- HOA fee: $60 monthly
Location
- Region: Brentwood
Financial & listing details
- Price per square foot: $276/sqft
- Tax assessed value: $452,500
- Annual tax amount: $3,306
- Date on market: 8/8/2025
- Electric utility on property: Yes