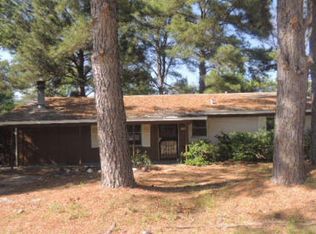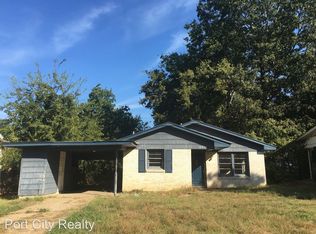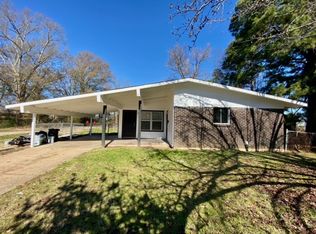Sold on 09/22/25
Price Unknown
1029 Huntington Ln, Shreveport, LA 71106
2beds
1,452sqft
Single Family Residence
Built in 1972
7,448.76 Square Feet Lot
$40,000 Zestimate®
$--/sqft
$1,041 Estimated rent
Home value
$40,000
$38,000 - $42,000
$1,041/mo
Zestimate® history
Loading...
Owner options
Explore your selling options
What's special
Tucked away on a quiet street, this cozy 2-bedroom, 1-bath home offers comfort, simplicity, and flexibility. Ideal for first-time buyers, downsizers, or investors, the home features a functional layout with a bright living area, a spacious eat-in kitchen, and two well-sized bedrooms. The centrally located bathroom is clean and well-maintained. One of the standout features is the converted storage space in the backyard — fully finished and equipped with a functional bathroom. Whether you’re dreaming of a man cave, she shed, private office, or guest suite, this versatile bonus area adds valuable living flexibility. Outside, enjoy a manageable yard perfect for relaxing or gardening. Located in a peaceful neighborhood with easy access to local schools, parks, and shopping.
Seller is motivated and ready to make a deal – bring all offers! All furnishing left in the home are considered negotiable items that the owners prefer not to remove but will if needed.
Zillow last checked: 8 hours ago
Listing updated: September 22, 2025 at 01:22pm
Listed by:
Fredrick Williams 0995714230 318-610-1700,
Imperial Realty Group 318-610-1700
Bought with:
Rhalanda Jackson
Options Realty LA, LLC
Source: NTREIS,MLS#: 20981803
Facts & features
Interior
Bedrooms & bathrooms
- Bedrooms: 2
- Bathrooms: 1
- Full bathrooms: 1
Primary bedroom
- Level: First
- Dimensions: 0 x 0
Bedroom
- Level: First
- Dimensions: 0 x 0
Den
- Level: First
- Dimensions: 0 x 0
Family room
- Level: First
- Dimensions: 0 x 0
Kitchen
- Level: First
- Dimensions: 0 x 0
Laundry
- Level: First
- Dimensions: 0 x 0
Living room
- Level: First
- Dimensions: 0 x 0
Heating
- Central
Appliances
- Included: Dishwasher, Gas Range, Refrigerator
- Laundry: Washer Hookup, Electric Dryer Hookup, Laundry in Utility Room
Features
- Chandelier
- Has basement: No
- Has fireplace: No
Interior area
- Total interior livable area: 1,452 sqft
Property
Parking
- Total spaces: 2
- Parking features: Covered
- Carport spaces: 2
Features
- Levels: One
- Stories: 1
- Pool features: None
- Fencing: Back Yard,Chain Link
Lot
- Size: 7,448 sqft
Details
- Parcel number: 171426014007500
Construction
Type & style
- Home type: SingleFamily
- Architectural style: Ranch,Detached
- Property subtype: Single Family Residence
Materials
- Frame
- Foundation: Slab
Condition
- Year built: 1972
Utilities & green energy
- Sewer: Public Sewer
- Utilities for property: Electricity Connected, Sewer Available
Community & neighborhood
Security
- Security features: Security System
Location
- Region: Shreveport
- Subdivision: Sherwood Park
Price history
| Date | Event | Price |
|---|---|---|
| 9/22/2025 | Sold | -- |
Source: NTREIS #20981803 | ||
| 9/9/2025 | Pending sale | $45,000$31/sqft |
Source: NTREIS #20981803 | ||
| 9/7/2025 | Contingent | $45,000$31/sqft |
Source: NTREIS #20981803 | ||
| 8/31/2025 | Price change | $45,000-10%$31/sqft |
Source: NTREIS #20981803 | ||
| 8/19/2025 | Price change | $50,000-9.1%$34/sqft |
Source: NTREIS #20981803 | ||
Public tax history
| Year | Property taxes | Tax assessment |
|---|---|---|
| 2024 | $137 -2.6% | $4,840 |
| 2023 | $141 | $4,840 |
| 2022 | $141 +9.4% | $4,840 |
Find assessor info on the county website
Neighborhood: Ceder Grove, Lynbrook
Nearby schools
GreatSchools rating
- 5/10Westwood Elementary SchoolGrades: PK-5Distance: 1.1 mi
- 4/10Caddo Middle Career And Technology SchoolGrades: 6-8Distance: 0.7 mi
- 3/10Woodlawn Leadership AcademyGrades: 9-12Distance: 0.3 mi
Schools provided by the listing agent
- Elementary: Caddo ISD Schools
- District: Caddo PSB
Source: NTREIS. This data may not be complete. We recommend contacting the local school district to confirm school assignments for this home.
Sell for more on Zillow
Get a free Zillow Showcase℠ listing and you could sell for .
$40,000
2% more+ $800
With Zillow Showcase(estimated)
$40,800

