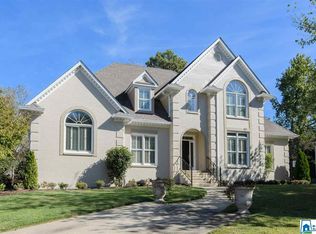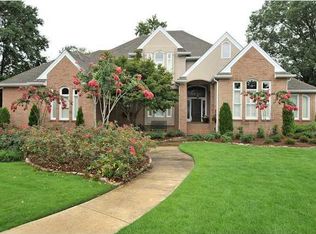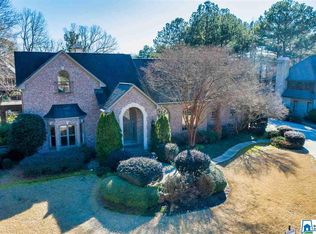Sold for $725,000 on 11/17/23
$725,000
1029 King Stables Cir, Birmingham, AL 35242
5beds
4,402sqft
Single Family Residence
Built in 1995
0.46 Acres Lot
$803,400 Zestimate®
$165/sqft
$4,305 Estimated rent
Home value
$803,400
$747,000 - $868,000
$4,305/mo
Zestimate® history
Loading...
Owner options
Explore your selling options
What's special
Greystone Founders...Easy access in and out of gated Greystone! This 2 Story Brick Beauty sits Stately in a Cul-de-Sac on a Low Traffic Street. One Owner Home that has been Maintained to Perfection! Soaring 2 Story Foyer, Separate Living and Dining Rooms, Great Room across Back with Huge Kitchen and Breakfast Room. Pajama Stairs! Spacious Laundry with Sink. Beautiful Hardwoods on Main. Kitchen features Solid Surface Countertops, Double Convection Ovens, Stainless Refrigerator, Under Cabinet Lighting. Screened Porch off Kitchen and Open Deck. Half Bath on Main. Master Bedroom is Very Spacious featuring Trey Ceiling, Huge Master Bath with Separate Vanities, Separate Shower, Separate Closets, Water Closet. Upstairs features 4 Bedrooms and 2 Full Baths, Cedar Walk-in Closet and Walk in Attic Spaces. Basement Level features a Gorgeous Rec Room with Surround Sound, Game Room area, Kitchenette, Wine Frig, Ice Machine and Half Bath. Central Vac and Workshop in Garage. Welcome Home!
Zillow last checked: 8 hours ago
Listing updated: November 21, 2023 at 08:26am
Listed by:
Laura Jelks 205-821-3384,
ARC Realty 280
Bought with:
Max Bahos
ARC Realty 280
Source: GALMLS,MLS#: 21368453
Facts & features
Interior
Bedrooms & bathrooms
- Bedrooms: 5
- Bathrooms: 5
- Full bathrooms: 3
- 1/2 bathrooms: 2
Primary bedroom
- Level: First
Bedroom 1
- Level: Second
Bedroom 2
- Level: Second
Bedroom 3
- Level: Second
Bedroom 4
- Level: Second
Primary bathroom
- Level: First
Bathroom 1
- Level: First
Bathroom 3
- Level: Second
Dining room
- Level: First
Kitchen
- Features: Eat-in Kitchen, Kitchen Island, Pantry
- Level: First
Living room
- Level: First
Basement
- Area: 2358
Heating
- 3+ Systems (HEAT), Forced Air, Natural Gas
Cooling
- 3+ Systems (COOL), Central Air, Electric, Ceiling Fan(s)
Appliances
- Included: Trash Compactor, Convection Oven, Electric Cooktop, Dishwasher, Disposal, Double Oven, Ice Maker, Electric Oven, Refrigerator, Self Cleaning Oven, Stainless Steel Appliance(s), Gas Water Heater
- Laundry: Electric Dryer Hookup, Sink, Washer Hookup, Main Level, Laundry Room, Laundry (ROOM), Yes
Features
- Central Vacuum, Multiple Staircases, Recessed Lighting, Sound System, Split Bedroom, Textured Walls, Wet Bar, Workshop (INT), High Ceilings, Crown Molding, Smooth Ceilings, Tray Ceiling(s), Soaking Tub, Linen Closet, Separate Shower, Double Vanity, Split Bedrooms, Tub/Shower Combo, Walk-In Closet(s)
- Flooring: Carpet, Hardwood, Tile
- Windows: Window Treatments, Double Pane Windows
- Basement: Full,Partially Finished,Daylight,Bath/Stubbed,Concrete
- Attic: Walk-In,Yes
- Number of fireplaces: 1
- Fireplace features: Gas Log, Gas Starter, Stone, Great Room, Gas
Interior area
- Total interior livable area: 4,402 sqft
- Finished area above ground: 3,692
- Finished area below ground: 710
Property
Parking
- Total spaces: 2
- Parking features: Attached, Basement, Driveway, Lower Level, Garage Faces Side
- Attached garage spaces: 2
- Has uncovered spaces: Yes
Features
- Levels: One and One Half
- Stories: 1
- Patio & porch: Porch, Porch Screened, Open (DECK), Screened (DECK), Deck
- Exterior features: Lighting, Sprinkler System
- Pool features: None
- Fencing: Fenced
- Has view: Yes
- View description: None
- Waterfront features: No
Lot
- Size: 0.46 Acres
- Features: Cul-De-Sac, Many Trees, Interior Lot, Irregular Lot, Few Trees, Subdivision
Details
- Parcel number: 039320002006.094
- Special conditions: N/A
- Other equipment: Intercom
Construction
Type & style
- Home type: SingleFamily
- Property subtype: Single Family Residence
Materials
- Brick
- Foundation: Basement
Condition
- Year built: 1995
Utilities & green energy
- Electric: Generator
- Water: Public
- Utilities for property: Sewer Connected, Underground Utilities
Green energy
- Energy efficient items: Thermostat, Ridge Vent
Community & neighborhood
Security
- Security features: Security System, Gated with Guard
Community
- Community features: Fishing, Gated, Golf, Golf Access, Golf Cart Path, Park, Playground, Street Lights, Walking Paths, Curbs
Location
- Region: Birmingham
- Subdivision: Greystone
HOA & financial
HOA
- Has HOA: Yes
- HOA fee: $1,595 annually
- Amenities included: Management, Other
- Services included: Maintenance Grounds, Reserve for Improvements, Utilities for Comm Areas
Other
Other facts
- Road surface type: Paved
Price history
| Date | Event | Price |
|---|---|---|
| 11/17/2023 | Sold | $725,000-3.3%$165/sqft |
Source: | ||
| 10/20/2023 | Contingent | $749,900$170/sqft |
Source: | ||
| 10/19/2023 | Listed for sale | $749,900+941.5%$170/sqft |
Source: | ||
| 4/4/2013 | Sold | $72,000$16/sqft |
Source: Agent Provided | ||
Public tax history
| Year | Property taxes | Tax assessment |
|---|---|---|
| 2025 | $4,363 +1% | $66,220 +0.9% |
| 2024 | $4,321 +12% | $65,600 +11.8% |
| 2023 | $3,860 +5.4% | $58,660 +5.6% |
Find assessor info on the county website
Neighborhood: 35242
Nearby schools
GreatSchools rating
- 10/10Greystone Elementary SchoolGrades: PK-5Distance: 0.9 mi
- 10/10Berry Middle SchoolGrades: 6-8Distance: 4.8 mi
- 10/10Spain Park High SchoolGrades: 9-12Distance: 4.7 mi
Schools provided by the listing agent
- Elementary: Greystone
- Middle: Berry
- High: Spain Park
Source: GALMLS. This data may not be complete. We recommend contacting the local school district to confirm school assignments for this home.
Get a cash offer in 3 minutes
Find out how much your home could sell for in as little as 3 minutes with a no-obligation cash offer.
Estimated market value
$803,400
Get a cash offer in 3 minutes
Find out how much your home could sell for in as little as 3 minutes with a no-obligation cash offer.
Estimated market value
$803,400


