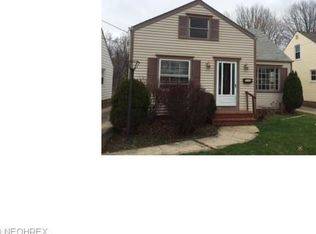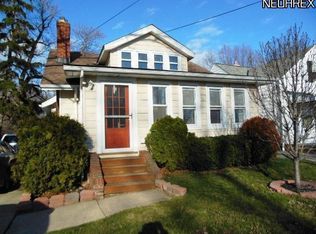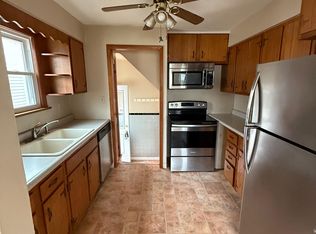Sold for $145,000
$145,000
1029 Lloyd Rd, Wickliffe, OH 44092
3beds
1,338sqft
Single Family Residence
Built in 1947
0.27 Acres Lot
$190,800 Zestimate®
$108/sqft
$1,596 Estimated rent
Home value
$190,800
$176,000 - $206,000
$1,596/mo
Zestimate® history
Loading...
Owner options
Explore your selling options
What's special
Wickliffe 3-bedroom bungalow with covered front porch. Enter through the vestibule which leads to the large living room with hardwood flooring. The dining area off of the kitchen features built in corner cabinets, in addition there are two bedrooms and a full bath that complete the first floor. A large, finished dormer upstairs is a great bedroom space with a large closet and additional area that could be used as an office. The kitchen includes all appliances and there is hardwood flooring on much of the first floor. A knotty pine paneled recreation room offers additional living space with a laundry and work area. Detached I 1/2 car garage and the extra deep lot. Call today for showing.
Zillow last checked: 8 hours ago
Listing updated: August 26, 2023 at 03:11pm
Listing Provided by:
Steve K Forsythe steve.forsythegroup@gmail.com(440)341-1830,
Platinum Real Estate,
Michelle A Underwood 440-413-1818,
Platinum Real Estate
Bought with:
Christina Bernstein, 2015004059
Keller Williams Greater Cleveland Northeast
Source: MLS Now,MLS#: 4466127 Originating MLS: Lake Geauga Area Association of REALTORS
Originating MLS: Lake Geauga Area Association of REALTORS
Facts & features
Interior
Bedrooms & bathrooms
- Bedrooms: 3
- Bathrooms: 1
- Full bathrooms: 1
- Main level bathrooms: 1
- Main level bedrooms: 2
Primary bedroom
- Description: Flooring: Wood
- Level: First
- Dimensions: 14.00 x 9.00
Bedroom
- Description: Flooring: Wood
- Level: First
- Dimensions: 11.00 x 10.00
Bedroom
- Description: Flooring: Carpet
- Level: Second
- Dimensions: 24.00 x 14.00
Bonus room
- Description: Flooring: Carpet
- Level: Second
- Dimensions: 8.00 x 10.00
Dining room
- Description: Flooring: Linoleum
- Level: First
- Dimensions: 10.00 x 8.00
Kitchen
- Description: Flooring: Linoleum
- Level: First
- Dimensions: 10.00 x 9.00
Living room
- Description: Flooring: Wood
- Level: First
- Dimensions: 16.00 x 12.00
Recreation
- Description: Flooring: Luxury Vinyl Tile
- Level: Lower
- Dimensions: 15.00 x 11.00
Heating
- Forced Air, Gas
Cooling
- Central Air
Appliances
- Included: Dryer, Dishwasher, Disposal, Range, Refrigerator, Washer
Features
- Basement: Full,Partially Finished
- Has fireplace: No
Interior area
- Total structure area: 1,338
- Total interior livable area: 1,338 sqft
- Finished area above ground: 1,338
Property
Parking
- Total spaces: 1
- Parking features: Detached, Garage, Garage Door Opener, Paved
- Garage spaces: 1
Accessibility
- Accessibility features: None
Features
- Levels: Two
- Stories: 2
- Patio & porch: Patio, Porch
- Fencing: Partial
Lot
- Size: 0.27 Acres
- Dimensions: 40 x 289
- Features: Irregular Lot
Details
- Parcel number: 29A002E000210
Construction
Type & style
- Home type: SingleFamily
- Architectural style: Bungalow,Cape Cod
- Property subtype: Single Family Residence
Materials
- Aluminum Siding
- Roof: Asphalt,Fiberglass
Condition
- Year built: 1947
Utilities & green energy
- Sewer: Public Sewer
- Water: Public
Community & neighborhood
Location
- Region: Wickliffe
- Subdivision: Grand Blvd
Other
Other facts
- Listing terms: Cash,Conventional,FHA,VA Loan
Price history
| Date | Event | Price |
|---|---|---|
| 7/27/2023 | Sold | $145,000+3.6%$108/sqft |
Source: | ||
| 7/18/2023 | Pending sale | $139,900$105/sqft |
Source: | ||
| 6/23/2023 | Contingent | $139,900$105/sqft |
Source: | ||
| 6/16/2023 | Listed for sale | $139,900+81.7%$105/sqft |
Source: | ||
| 12/12/2016 | Sold | $77,000$58/sqft |
Source: | ||
Public tax history
| Year | Property taxes | Tax assessment |
|---|---|---|
| 2024 | $4,459 +9.9% | $78,110 +44.8% |
| 2023 | $4,056 -2.3% | $53,960 |
| 2022 | $4,151 +1% | $53,960 |
Find assessor info on the county website
Neighborhood: 44092
Nearby schools
GreatSchools rating
- NAWickliffe Middle SchoolGrades: 5-8Distance: 0.7 mi
- 6/10Wickliffe High SchoolGrades: 9-12Distance: 1.4 mi
- 5/10Wickliffe Elementary SchoolGrades: PK-4Distance: 0.9 mi
Schools provided by the listing agent
- District: Wickliffe CSD - 4308
Source: MLS Now. This data may not be complete. We recommend contacting the local school district to confirm school assignments for this home.
Get pre-qualified for a loan
At Zillow Home Loans, we can pre-qualify you in as little as 5 minutes with no impact to your credit score.An equal housing lender. NMLS #10287.
Sell with ease on Zillow
Get a Zillow Showcase℠ listing at no additional cost and you could sell for —faster.
$190,800
2% more+$3,816
With Zillow Showcase(estimated)$194,616


