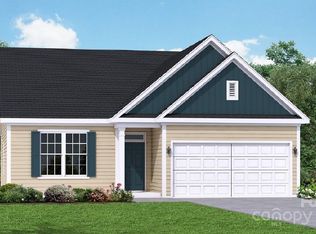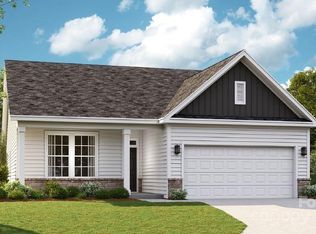Closed
$424,400
1029 Mapletree Ln, Indian Trail, NC 28079
3beds
2,032sqft
Single Family Residence
Built in 2025
0.35 Acres Lot
$422,700 Zestimate®
$209/sqft
$-- Estimated rent
Home value
$422,700
$397,000 - $452,000
Not available
Zestimate® history
Loading...
Owner options
Explore your selling options
What's special
Step into the inviting Oceana floorplan, where open-concept living meets everyday functionality. From the moment you enter the foyer, you'll be greeted by two well-appointed secondary bedrooms and a full bathroom, offering comfort and privacy for family or guests.
Continue into the heart of the home and discover an expansive main living area that seamlessly integrates a formal dining room, gourmet kitchen, cozy family room, and a casual dining nook. This bright and airy space flows effortlessly onto the rear covered patio, ideal for indoor-outdoor living.
The kitchen is a chef’s dream, featuring a large island, quartz countertops, a gas range, and an oversized walk-in pantry for ample storage.
Retreat to the luxurious owner’s suite, complete with a tray ceiling, spa-inspired ensuite bathroom with a zero entry shower, and an expansive walk-in closet. Conveniently located to restaurants, shopping and the interstate!
Zillow last checked: 8 hours ago
Listing updated: July 31, 2025 at 02:47pm
Listing Provided by:
Batey McGraw,
Dream Finders Realty, LLC.
Bought with:
Jon Bartholomew
Redfin Corporation
Source: Canopy MLS as distributed by MLS GRID,MLS#: 4263381
Facts & features
Interior
Bedrooms & bathrooms
- Bedrooms: 3
- Bathrooms: 2
- Full bathrooms: 2
- Main level bedrooms: 3
Primary bedroom
- Features: En Suite Bathroom, Walk-In Closet(s)
- Level: Main
Bedroom s
- Level: Main
Bedroom s
- Level: Main
Bathroom full
- Level: Main
Bathroom full
- Level: Main
Breakfast
- Level: Main
Dining room
- Level: Main
Family room
- Level: Main
Kitchen
- Level: Main
Laundry
- Level: Main
Heating
- Central
Cooling
- Central Air
Appliances
- Included: Dishwasher, Disposal, Exhaust Fan, Gas Range, Microwave
- Laundry: Electric Dryer Hookup, Laundry Room, Washer Hookup
Features
- Kitchen Island, Open Floorplan, Walk-In Closet(s), Walk-In Pantry
- Has basement: No
- Attic: Pull Down Stairs
- Fireplace features: Family Room
Interior area
- Total structure area: 2,032
- Total interior livable area: 2,032 sqft
- Finished area above ground: 2,032
- Finished area below ground: 0
Property
Parking
- Total spaces: 2
- Parking features: Driveway, Attached Garage, Garage on Main Level
- Attached garage spaces: 2
- Has uncovered spaces: Yes
Features
- Levels: One
- Stories: 1
- Patio & porch: Covered, Front Porch, Rear Porch
Lot
- Size: 0.35 Acres
Details
- Parcel number: 07135392
- Zoning: RES
- Special conditions: Standard
Construction
Type & style
- Home type: SingleFamily
- Property subtype: Single Family Residence
Materials
- Fiber Cement, Stone Veneer
- Foundation: Slab
- Roof: Shingle
Condition
- New construction: Yes
- Year built: 2025
Details
- Builder model: Oceana
Utilities & green energy
- Sewer: County Sewer
- Water: County Water
Community & neighborhood
Community
- Community features: Sidewalks, Street Lights, Walking Trails
Location
- Region: Indian Trail
- Subdivision: Cottages at Indian Trail West
HOA & financial
HOA
- Has HOA: Yes
- HOA fee: $145 monthly
- Association name: Kuester Management
- Association phone: 704-894-9052
Other
Other facts
- Listing terms: Cash,Conventional,FHA,VA Loan
- Road surface type: Concrete, Paved
Price history
| Date | Event | Price |
|---|---|---|
| 7/24/2025 | Sold | $424,400-0.1%$209/sqft |
Source: | ||
| 6/21/2025 | Pending sale | $424,900$209/sqft |
Source: | ||
| 6/14/2025 | Price change | $424,900-3.4%$209/sqft |
Source: | ||
| 6/7/2025 | Price change | $439,900-8.3%$216/sqft |
Source: | ||
| 5/22/2025 | Price change | $479,900-4%$236/sqft |
Source: | ||
Public tax history
| Year | Property taxes | Tax assessment |
|---|---|---|
| 2025 | $437 | $91,000 |
Find assessor info on the county website
Neighborhood: 28079
Nearby schools
GreatSchools rating
- 6/10Indian Trail Elementary SchoolGrades: PK-5Distance: 1.5 mi
- 3/10Sun Valley Middle SchoolGrades: 6-8Distance: 2.2 mi
- 5/10Sun Valley High SchoolGrades: 9-12Distance: 2.2 mi
Schools provided by the listing agent
- Elementary: Indian Trail
- Middle: Sun Valley
- High: Sun Valley
Source: Canopy MLS as distributed by MLS GRID. This data may not be complete. We recommend contacting the local school district to confirm school assignments for this home.
Get a cash offer in 3 minutes
Find out how much your home could sell for in as little as 3 minutes with a no-obligation cash offer.
Estimated market value
$422,700
Get a cash offer in 3 minutes
Find out how much your home could sell for in as little as 3 minutes with a no-obligation cash offer.
Estimated market value
$422,700

