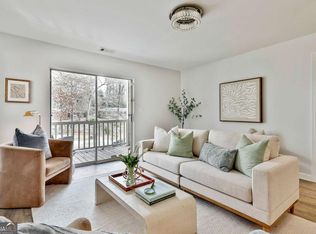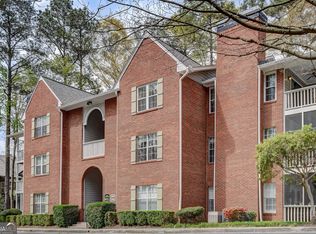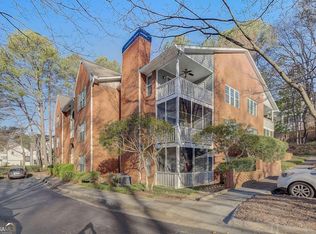Best Move In Ready Condo/All New Updates located in Heart of Everything Decatur/Emory/CDC.Open Spacious Floor Plan on Top Floor in Quiet neighborhood. Modern Gorgeous features thru out home: New flooring, paint, tile, granite countertops,SS appliances, light fixtures, new mechanical systems, smart door lock & more. Two Storage units included. Plenty of extra space. Assigned parking.Dog Park next door.New Developments over $400K surrounding the complex. Condo Community is well managed. Walk to Dining, shopping close to hwys. All appliances, washer, dryer, New Smart Lock, all modern fixtures included with sale of home.Inside Perimeter Living never got better!
This property is off market, which means it's not currently listed for sale or rent on Zillow. This may be different from what's available on other websites or public sources.


