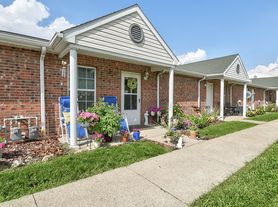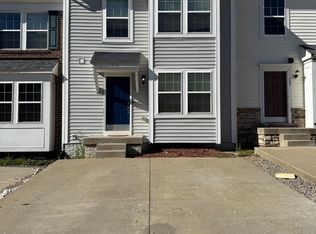Available NOW!
Welcome to your next home at 1029 Olivia Way, Morgantown, WV a beautiful 3-bedroom, 2-bath property offering over 1,500 square feet of comfortable living space. Built in 2015, this home combines modern design with thoughtful functionality. Step into a bright, open-concept main level featuring an updated kitchen with sleek cabinetry and ample counter space, seamlessly flowing into a spacious living area perfect for entertaining or relaxing.
Enjoy the peaceful outdoor setting from your private deck overlooking wooded views, or retreat to the primary suite complete with generous closet space and a well-appointed bathroom. Additional highlights include in-unit laundry, an attached garage, and a clean, modern aesthetic throughout.
Conveniently located near shopping, dining, and major routes, this home offers the perfect balance of privacy and accessibility.
For more information or to schedule a showing, contact Red Brick Property Management, LLC where comfort and quality meet.
House for rent
$2,150/mo
1029 Olivia Way, Morgantown, WV 26508
3beds
1,530sqft
Price may not include required fees and charges.
Single family residence
Available Mon Oct 20 2025
Cats, dogs OK
Air conditioner, ceiling fan
In unit laundry
Garage parking
-- Heating
What's special
Primary suiteSleek cabinetryAttached garageBright open-concept main levelUpdated kitchenPrivate deckIn-unit laundry
- 8 hours |
- -- |
- -- |
Travel times
Looking to buy when your lease ends?
With a 6% savings match, a first-time homebuyer savings account is designed to help you reach your down payment goals faster.
Offer exclusive to Foyer+; Terms apply. Details on landing page.
Facts & features
Interior
Bedrooms & bathrooms
- Bedrooms: 3
- Bathrooms: 2
- Full bathrooms: 2
Cooling
- Air Conditioner, Ceiling Fan
Appliances
- Included: Dishwasher, Disposal, Dryer, Microwave, Range, Refrigerator, Washer
- Laundry: In Unit
Features
- Ceiling Fan(s), Double Vanity, Handrails, Individual Climate Control, Storage, View, Walk-In Closet(s)
- Flooring: Carpet, Hardwood, Tile
Interior area
- Total interior livable area: 1,530 sqft
Property
Parking
- Parking features: Garage
- Has garage: Yes
- Details: Contact manager
Features
- Patio & porch: Patio
- Exterior features: Kitchen island, Mirrors, Pet friendly, View Type: View
Details
- Parcel number: 3105007G00280000
Construction
Type & style
- Home type: SingleFamily
- Property subtype: Single Family Residence
Condition
- Year built: 2015
Community & HOA
Location
- Region: Morgantown
Financial & listing details
- Lease term: Contact For Details
Price history
| Date | Event | Price |
|---|---|---|
| 10/16/2025 | Listed for rent | $2,150-14%$1/sqft |
Source: Zillow Rentals | ||
| 10/2/2025 | Listing removed | $2,500$2/sqft |
Source: Zillow Rentals | ||
| 9/26/2025 | Price change | $2,500-3.8%$2/sqft |
Source: Zillow Rentals | ||
| 9/1/2025 | Price change | $2,600-3.7%$2/sqft |
Source: Zillow Rentals | ||
| 8/26/2025 | Listed for rent | $2,700$2/sqft |
Source: Zillow Rentals | ||

