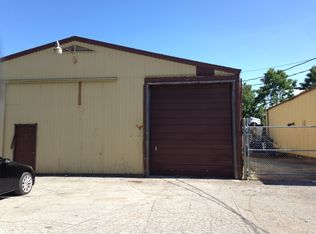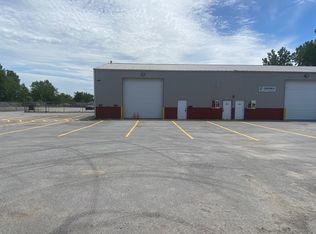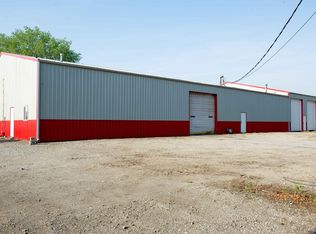Closed
$235,000
1029 Reder Rd, Griffith, IN 46319
3beds
910sqft
Single Family Residence
Built in 1910
1 Acres Lot
$209,400 Zestimate®
$258/sqft
$1,569 Estimated rent
Home value
$209,400
$186,000 - $230,000
$1,569/mo
Zestimate® history
Loading...
Owner options
Explore your selling options
What's special
Rare find 2-1/2 acres in the heart of Griffith with adorable carriage house on the property awaiting your personal touches. This 3 bedroom, 1 bath ranch has room to roam with 2-1/2 car garage, sheds and garden area. Come in to the light and bright enclosed porch that leads into a spacious living room. Kitchen has stainless steel appliances, generous cabinet space and an eat in area. 3 bedrooms with plenty of sunlight. The basement, with laundry and 2-1/2 car garage complete this home. Located on the acreage is a 2 story outbuilding with electric, a fireplace and a walk out deck to relax and enjoy. An abundance of trees and nature make this property your serene getaways. So many ways to use this property to make it your own. A short commute to Downtown Chicago, close to highways and expressways, downtown festivities, shopping, nature trails, coffee shops and downtown Griffith.
Zillow last checked: 8 hours ago
Listing updated: October 11, 2024 at 11:44am
Listed by:
Christine Roye,
Key Realty Indiana, LLC 219-292-7056
Bought with:
Christine Roye, RB19000095
Key Realty Indiana, LLC
Source: NIRA,MLS#: 808737
Facts & features
Interior
Bedrooms & bathrooms
- Bedrooms: 3
- Bathrooms: 1
- Full bathrooms: 1
Primary bedroom
- Area: 121
- Dimensions: 11.0 x 11.0
Bedroom 2
- Area: 104
- Dimensions: 13.0 x 8.0
Bedroom 3
- Area: 88
- Dimensions: 11.0 x 8.0
Basement
- Description: Laundry Hookups and storage
- Area: 360
- Dimensions: 20.0 x 18.0
Kitchen
- Description: Main
- Area: 154
- Dimensions: 14.0 x 11.0
Living room
- Description: Main level
- Area: 154
- Dimensions: 14.0 x 11.0
Other
- Description: Enclosed Front Porch
- Area: 95
- Dimensions: 19.0 x 5.0
Heating
- Forced Air
Appliances
- Included: Dishwasher, Range Hood, Refrigerator, Free-Standing Gas Oven
- Laundry: In Basement, Washer Hookup
Features
- Breakfast Bar, Storage, Ceiling Fan(s)
- Basement: Block,Unfinished,Concrete
- Has fireplace: No
Interior area
- Total structure area: 910
- Total interior livable area: 910 sqft
- Finished area above ground: 910
Property
Parking
- Total spaces: 2
- Parking features: Additional Parking, Concrete, Garage Faces Front, Detached
- Garage spaces: 2
Features
- Levels: One
- Patio & porch: Deck, Front Porch, Enclosed
- Exterior features: Private Yard, Dog Run, Garden
- Pool features: None
- Fencing: Back Yard
- Has view: Yes
- View description: Trees/Woods
Lot
- Size: 1 Acres
- Dimensions: 254.79 x 80 x 75.3 x 216.38 x 354.80
- Features: Back Yard, Garden, Rectangular Lot, Many Trees, Level
Details
- Has additional parcels: Yes
- Parcel number: 451102427009.000006
- Zoning description: Residential
Construction
Type & style
- Home type: SingleFamily
- Architectural style: Raised Ranch,Ranch
- Property subtype: Single Family Residence
Condition
- Updated/Remodeled
- New construction: No
- Year built: 1910
Utilities & green energy
- Sewer: Septic Tank
- Water: Well
- Utilities for property: Cable Available, Sewer Connected, Water Connected, Electricity Connected
Community & neighborhood
Community
- Community features: None
Location
- Region: Griffith
Other
Other facts
- Listing agreement: Exclusive Right To Sell
- Listing terms: Cash,VA Loan,FHA,Conventional
- Road surface type: Concrete, Paved
Price history
| Date | Event | Price |
|---|---|---|
| 10/10/2024 | Sold | $235,000-6%$258/sqft |
Source: | ||
| 9/7/2024 | Contingent | $250,000$275/sqft |
Source: | ||
| 8/27/2024 | Price change | $250,000-3.8%$275/sqft |
Source: | ||
| 8/17/2024 | Listed for sale | $260,000+92.6%$286/sqft |
Source: | ||
| 10/19/2016 | Sold | $135,000-9.9%$148/sqft |
Source: | ||
Public tax history
| Year | Property taxes | Tax assessment |
|---|---|---|
| 2024 | $1,890 +5.3% | $173,200 +5.2% |
| 2023 | $1,796 +145.1% | $164,700 +4.4% |
| 2022 | $733 +3% | $157,700 +72.9% |
Find assessor info on the county website
Neighborhood: 46319
Nearby schools
GreatSchools rating
- NAElsie Wadsworth Elementary SchoolGrades: PK-2Distance: 1.4 mi
- 6/10Griffith Senior High SchoolGrades: 6-12Distance: 1.8 mi
- 6/10Beiriger Elementary SchoolGrades: PK-5Distance: 1.9 mi
Get a cash offer in 3 minutes
Find out how much your home could sell for in as little as 3 minutes with a no-obligation cash offer.
Estimated market value$209,400
Get a cash offer in 3 minutes
Find out how much your home could sell for in as little as 3 minutes with a no-obligation cash offer.
Estimated market value
$209,400


