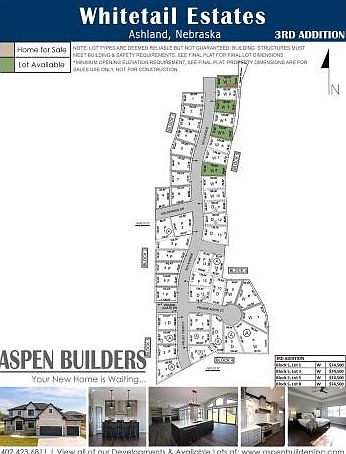Contract Pending Presold Vista plan in Whitetail Estates. This home has nearly 1,500 square-feet of finish on the main level. The split-bedroom design separates the primary suite from the additional two bedrooms on the main floor. The common living, dining, and kitchen are open-concept, with a distinct dinette area and large kitchen pantry. The laundry is located in the mudroom off of the garage access. This home includes a three-stall garage, sod, and underground sprinklers on a walkout lot.
Pending
$420,800
1029 S 9th Ave, Ashland, NE 68003
3beds
1,493sqft
Single Family Residence
Built in 2025
8,712 Square Feet Lot
$-- Zestimate®
$282/sqft
$33/mo HOA
- 78 days |
- 28 |
- 0 |
Zillow last checked: 7 hours ago
Listing updated: August 06, 2025 at 06:53pm
Listed by:
Kelsey Nienaber 402-416-1891,
REMAX Concepts,
Michelle Benes 402-432-7125,
REMAX Concepts
Source: GPRMLS,MLS#: 22522142
Travel times
Schedule tour
Facts & features
Interior
Bedrooms & bathrooms
- Bedrooms: 3
- Bathrooms: 2
- Full bathrooms: 1
- 3/4 bathrooms: 1
- Partial bathrooms: 1
- Main level bathrooms: 2
Primary bedroom
- Level: Main
Bedroom 2
- Level: Main
Bedroom 3
- Level: Main
Primary bathroom
- Features: 3/4, Shower, Double Sinks
Kitchen
- Level: Main
Living room
- Level: Main
Basement
- Area: 1399
Heating
- Natural Gas, Forced Air
Cooling
- Central Air
Appliances
- Included: Range, Refrigerator, Dishwasher, Disposal, Microwave
Features
- High Ceilings, Ceiling Fan(s), Drain Tile, Pantry
- Flooring: Carpet, Concrete, Laminate
- Basement: Walk-Out Access,Full,Unfinished
- Number of fireplaces: 1
- Fireplace features: Electric
Interior area
- Total structure area: 1,493
- Total interior livable area: 1,493 sqft
- Finished area above ground: 1,493
- Finished area below ground: 0
Property
Parking
- Total spaces: 3
- Parking features: Attached, Garage Door Opener
- Attached garage spaces: 3
Features
- Patio & porch: Porch, Patio, Deck
- Exterior features: Sprinkler System, Drain Tile
- Fencing: None
Lot
- Size: 8,712 Square Feet
- Dimensions: 125' x 75' x 120' x 69'
- Features: Up to 1/4 Acre., City Lot, Subdivided, Public Sidewalk, Curb Cut, Curb and Gutter, Paved, Common Area
Details
- Parcel number: 003172312
- Other equipment: Sump Pump
Construction
Type & style
- Home type: SingleFamily
- Architectural style: Ranch,Traditional
- Property subtype: Single Family Residence
Materials
- Stone, Vinyl Siding
- Foundation: Concrete Perimeter
- Roof: Composition
Condition
- Under Construction
- New construction: Yes
- Year built: 2025
Details
- Builder name: Remington Homes
Utilities & green energy
- Sewer: Public Sewer
- Water: Public
- Utilities for property: Cable Available, Electricity Available, Natural Gas Available, Water Available, Sewer Available, Storm Sewer
Community & HOA
Community
- Subdivision: Whitetail Estates
HOA
- Has HOA: Yes
- HOA fee: $100 quarterly
Location
- Region: Ashland
Financial & listing details
- Price per square foot: $282/sqft
- Annual tax amount: $391
- Date on market: 8/7/2025
- Listing terms: VA Loan,FHA,Conventional,Cash
- Ownership: Fee Simple
- Electric utility on property: Yes
- Road surface type: Paved
About the community
Whitetail Estates is a new development living in Ashland, Nebraska. Located just outside of town, this neighborhood has easy access to Highway 6 and to Interstate 80 for conveniently getting to Omaha or Lincoln. Ashland is a fun community with shopping, parks and recreation, and several golf courses nearby. 15 minutes down the highway, you can even find yourself at the Nebraska Crossing Outlets in Gretna. Make Ashland your home today in Whitetail Estates!
Source: Remington Homes

