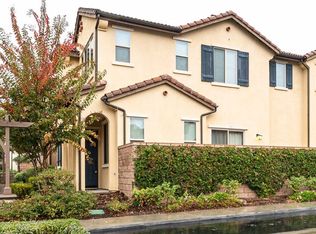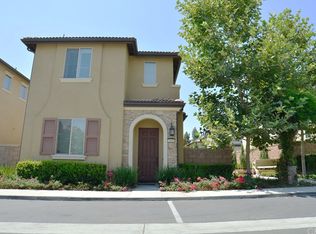Sold for $900,000 on 10/06/23
Listing Provided by:
Jane Noltensmeier DRE #01440983 562-905-6033,
T.N.G. Real Estate Consultants,
Richard Noltensmeier DRE #01854927,
T.N.G. Real Estate Consultants
Bought with: Ianna REALTY
$900,000
1029 Seaside Ct, Brea, CA 92821
3beds
1,625sqft
Single Family Residence
Built in 2013
2,450 Square Feet Lot
$956,700 Zestimate®
$554/sqft
$3,965 Estimated rent
Home value
$956,700
$909,000 - $1.00M
$3,965/mo
Zestimate® history
Loading...
Owner options
Explore your selling options
What's special
LOCATION, LOCATION, LOCATION. This Summerwind home is tucked away in this hidden gem of a neighborhood near the Brea Foothills but is also conveniently located to downtown Brea and just minutes from the 57 fwy. The open concept floor plan gives this home an airy, homey vibe. It will be easy to imagine serving meals to friends or family at your kitchen island while you chat and catch up. There's also space for a dining table for larger groups. The cozy patio is a great place for your herb garden. HUGE primary suite with soaking tub and upgraded walk-in shower with all the bells and whistles. Upstairs bathrooms have great glass mosaic tile details, quartzite counters and double sinks. There are 2 thermostats in the house-one for each floor, with an upstairs laundry room convenient to the bedrooms. The community offers beautiful grounds with meandering sidewalks and an exercise spot. Schedule your private showing today.
Zillow last checked: 8 hours ago
Listing updated: October 09, 2023 at 04:13pm
Listing Provided by:
Jane Noltensmeier DRE #01440983 562-905-6033,
T.N.G. Real Estate Consultants,
Richard Noltensmeier DRE #01854927,
T.N.G. Real Estate Consultants
Bought with:
Anna Ko, DRE #01244547
Ianna REALTY
Source: CRMLS,MLS#: PW23172231 Originating MLS: California Regional MLS
Originating MLS: California Regional MLS
Facts & features
Interior
Bedrooms & bathrooms
- Bedrooms: 3
- Bathrooms: 3
- Full bathrooms: 2
- 1/2 bathrooms: 1
- Main level bathrooms: 1
Heating
- Central
Cooling
- Central Air
Appliances
- Included: Dishwasher, Gas Range, Gas Water Heater, Microwave, Range Hood, Tankless Water Heater, Dryer, Washer
- Laundry: Laundry Room, Upper Level
Features
- Breakfast Bar, Ceiling Fan(s), Granite Counters, High Ceilings, All Bedrooms Up, Primary Suite
- Flooring: Carpet, Wood
- Doors: Sliding Doors
- Windows: Double Pane Windows
- Has fireplace: No
- Fireplace features: None
- Common walls with other units/homes: No Common Walls
Interior area
- Total interior livable area: 1,625 sqft
Property
Parking
- Total spaces: 2
- Parking features: Garage Faces Rear
- Attached garage spaces: 2
Features
- Levels: Two
- Stories: 2
- Entry location: Ground
- Patio & porch: Concrete, Enclosed
- Pool features: None
- Spa features: None
- Fencing: Block
- Has view: Yes
- View description: Peek-A-Boo
Lot
- Size: 2,450 sqft
Details
- Parcel number: 30403532
- Special conditions: Standard
Construction
Type & style
- Home type: SingleFamily
- Architectural style: Bungalow,Patio Home
- Property subtype: Single Family Residence
Materials
- Stucco
- Foundation: Slab
- Roof: Tile
Condition
- Turnkey
- New construction: No
- Year built: 2013
Details
- Builder name: Taylor Morrison
Utilities & green energy
- Sewer: Public Sewer
- Water: Public
- Utilities for property: Cable Connected, Natural Gas Connected, Sewer Connected, Water Connected
Community & neighborhood
Community
- Community features: Curbs, Gutter(s), Suburban, Sidewalks
Location
- Region: Brea
- Subdivision: ,Summerwood
HOA & financial
HOA
- Has HOA: Yes
- HOA fee: $170 monthly
- Amenities included: Maintenance Grounds
- Association name: Summerwind Community Assoc.
- Association phone: 714-508-9070
Other
Other facts
- Listing terms: Cash to New Loan
- Road surface type: Paved
Price history
| Date | Event | Price |
|---|---|---|
| 11/4/2023 | Listing removed | -- |
Source: Zillow Rentals | ||
| 10/7/2023 | Listed for rent | $3,800$2/sqft |
Source: Zillow Rentals | ||
| 10/6/2023 | Sold | $900,000+0.1%$554/sqft |
Source: | ||
| 9/22/2023 | Contingent | $899,000$553/sqft |
Source: | ||
| 9/14/2023 | Listed for sale | $899,000+29.4%$553/sqft |
Source: | ||
Public tax history
| Year | Property taxes | Tax assessment |
|---|---|---|
| 2025 | -- | $918,000 +2% |
| 2024 | $11,208 +22.1% | $900,000 +24.5% |
| 2023 | $9,177 +1% | $723,078 +2% |
Find assessor info on the county website
Neighborhood: 92821
Nearby schools
GreatSchools rating
- 7/10Mariposa Elementary SchoolGrades: K-6Distance: 0.2 mi
- 7/10Brea Junior High SchoolGrades: 7-8Distance: 0.7 mi
- 10/10Brea-Olinda High SchoolGrades: 9-12Distance: 1.5 mi
Get a cash offer in 3 minutes
Find out how much your home could sell for in as little as 3 minutes with a no-obligation cash offer.
Estimated market value
$956,700
Get a cash offer in 3 minutes
Find out how much your home could sell for in as little as 3 minutes with a no-obligation cash offer.
Estimated market value
$956,700

