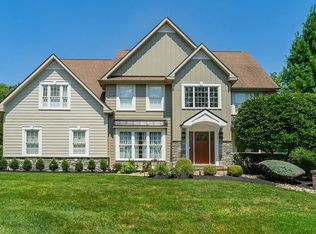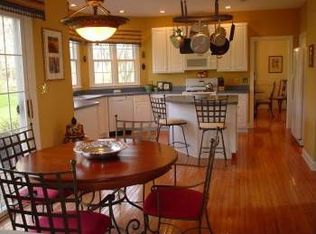Sold for $1,125,000 on 07/02/25
$1,125,000
1029 Springhouse Dr, Ambler, PA 19002
4beds
3,305sqft
Single Family Residence
Built in 1999
0.83 Acres Lot
$1,137,300 Zestimate®
$340/sqft
$4,219 Estimated rent
Home value
$1,137,300
$1.06M - $1.22M
$4,219/mo
Zestimate® history
Loading...
Owner options
Explore your selling options
What's special
Welcome to this stunning 4-bedroom, 3.5-bath Colonial located in the highly sought-after Valley View community in Ambler/Horsham. Perfectly positioned on a beautifully landscaped and private .83-acre lot, this residence offers an exceptional blend of space, comfort, and serenity. The fully fenced backyard provides a secure and tranquil retreat, framed by mature plantings that enhance the natural beauty of the property. A charming flagstone walkway leads to the front entrance, thoughtfully accented by tasteful lighting and gorgeous plantings. Once inside, you are greeted by a dramatic two-story foyer with a striking newer staircase that sets the tone for the thoughtful design found throughout the home. To the left of the entryway is a spacious home office featuring a shiplap wall and plantation shutters, creating a quiet and inspiring work-from-home environment. To the right, the formal dining room is appointed with elegant crown molding and provides a graceful setting for holiday meals and special gatherings. At the heart of the home is a reimagined and expansive kitchen that was thoughtfully designed by combining two rooms into one exceptional space. A full wall of custom cabinetry includes a dedicated coffee bar and prep area, ideal for both everyday living and entertaining. The large breakfast bar comfortably accommodates five, has a prep sink and stylish pendant lighting, while a double pantry closet offers outstanding storage solutions. French doors open from the kitchen to a spectacular covered deck that functions as an outdoor extension of the home, perfect for al fresco dining or quiet mornings with coffee. A second island is anchored by a stainless steel five-burner gas cooktop with retractable screen and more cabinet and counter space. The kitchen sink is perfectly positioned and offers a spectacular view of the backyard. Built-in appliances include a convection microwave, wall oven, warming drawer, and refrigerator. The kitchen flows seamlessly into a bright breakfast room with a custom banquette, which has sliding doors to an expansive paver patio, making every meal feel like a special occasion. The family room is warm and inviting with a vaulted ceiling, shiplap accent wall, and a cozy gas fireplace. A rear staircase adds convenience and charm. There is a thoughtfully designed mudroom with ample built-in storage for shoes, backpacks, and gear, and direct access to the oversized three-car garage. This garage is truly exceptional, with custom cabinetry, wall racks, a custom floor system, and even a vacuum hookup for added functionality. An updated powder room completes the main level. Upstairs, you will find four generous bedrooms and two full bathrooms. The primary suite is a peaceful retreat featuring a tray ceiling, plantation shutters, a spacious walk-in closet, and a beautifully appointed bath with a soaking tub, double vanity, and separate shower. The remaining bedrooms each offer excellent closet space and natural light. One bedroom includes an adjoining sitting room that is currently used as a second home office or nursery, offering great flexibility. A newly renovated hall bath and a convenient second-floor laundry room complete this level. The finished lower level provides impressive versatility and square footage, with a large seating area, game room, full bathroom, storage and an additional washer with utility sink. This level is ideal for use as an au pair suite, a private space for guests, or a recreational haven for hobbies and entertaining. Sliding doors lead directly to the backyard, offering easy access to the outdoor living areas. The exterior of the home is just as well-appointed as the interior. The covered porch, complete with ceiling fan, offers a relaxing space to unwind or entertain and connects seamlessly to the expansive paver patio. There is a large storage shed and a fully fenced rear yard. Minutes to PA Turnpike, schools, parks, library, trails, tennis and pickle ball courts.
Zillow last checked: 8 hours ago
Listing updated: July 07, 2025 at 03:28am
Listed by:
Diane Reddington 215-641-2727,
Coldwell Banker Realty
Bought with:
Tim Bostwick, RS343671
Keller Williams Real Estate-Blue Bell
Source: Bright MLS,MLS#: PAMC2141090
Facts & features
Interior
Bedrooms & bathrooms
- Bedrooms: 4
- Bathrooms: 3
- Full bathrooms: 2
- 1/2 bathrooms: 1
- Main level bathrooms: 1
Primary bedroom
- Features: Flooring - HardWood, Ceiling Fan(s), Walk-In Closet(s)
- Level: Upper
- Area: 260 Square Feet
- Dimensions: 20 x 13
Bedroom 2
- Features: Flooring - Carpet, Ceiling Fan(s), Walk-In Closet(s)
- Level: Upper
- Area: 144 Square Feet
- Dimensions: 12 x 12
Bedroom 3
- Features: Flooring - Carpet, Ceiling Fan(s)
- Level: Upper
- Area: 144 Square Feet
- Dimensions: 12 x 12
Bedroom 4
- Features: Flooring - Carpet, Ceiling Fan(s), Walk-In Closet(s)
- Level: Upper
- Area: 231 Square Feet
- Dimensions: 21 x 11
Primary bathroom
- Features: Flooring - Ceramic Tile, Bathroom - Walk-In Shower, Soaking Tub, Double Sink, Recessed Lighting
- Level: Upper
Bathroom 2
- Features: Bathroom - Tub Shower
- Level: Upper
Bathroom 3
- Features: Flooring - Ceramic Tile, Bathroom - Tub Shower
- Level: Lower
Dining room
- Features: Flooring - Ceramic Tile, Crown Molding
- Level: Main
- Area: 208 Square Feet
- Dimensions: 16 x 13
Family room
- Features: Flooring - Carpet, Fireplace - Gas, Recessed Lighting
- Level: Main
- Area: 300 Square Feet
- Dimensions: 20 x 15
Half bath
- Level: Main
Kitchen
- Features: Flooring - Ceramic Tile, Breakfast Bar, Breakfast Nook, Built-in Features, Granite Counters, Double Sink, Eat-in Kitchen, Kitchen - Gas Cooking, Lighting - Pendants, Recessed Lighting
- Level: Main
- Area: 468 Square Feet
- Dimensions: 39 x 12
Laundry
- Level: Upper
Mud room
- Features: Flooring - Ceramic Tile
- Level: Main
- Area: 64 Square Feet
- Dimensions: 8 x 8
Office
- Features: Flooring - Carpet
- Level: Upper
- Area: 80 Square Feet
- Dimensions: 10 x 8
Recreation room
- Features: Flooring - Carpet, Flooring - Ceramic Tile, Recessed Lighting
- Level: Lower
- Area: 504 Square Feet
- Dimensions: 36 x 14
Study
- Features: Flooring - HardWood, Ceiling Fan(s), Recessed Lighting
- Level: Main
- Area: 144 Square Feet
- Dimensions: 12 x 12
Heating
- Forced Air, Natural Gas
Cooling
- Central Air, Electric
Appliances
- Included: Microwave, Cooktop, Dishwasher, Disposal, Oven, Stainless Steel Appliance(s), Built-In Range, Water Treat System, Gas Water Heater
- Laundry: Upper Level, Laundry Room, Mud Room
Features
- Additional Stairway, Attic, Soaking Tub, Bathroom - Tub Shower, Bathroom - Walk-In Shower, Breakfast Area, Built-in Features, Ceiling Fan(s), Crown Molding, Formal/Separate Dining Room, Eat-in Kitchen, Kitchen Island, Kitchen - Table Space, Primary Bath(s), Recessed Lighting, Upgraded Countertops, Walk-In Closet(s), 9'+ Ceilings, 2 Story Ceilings, Cathedral Ceiling(s), Tray Ceiling(s)
- Flooring: Hardwood, Ceramic Tile, Carpet, Wood
- Doors: Sliding Glass
- Windows: Bay/Bow
- Basement: Finished,Interior Entry,Exterior Entry
- Number of fireplaces: 1
- Fireplace features: Glass Doors, Mantel(s), Gas/Propane
Interior area
- Total structure area: 3,305
- Total interior livable area: 3,305 sqft
- Finished area above ground: 3,305
- Finished area below ground: 0
Property
Parking
- Total spaces: 7
- Parking features: Storage, Built In, Garage Faces Side, Garage Door Opener, Inside Entrance, Attached, Driveway, On Street
- Attached garage spaces: 3
- Uncovered spaces: 4
Accessibility
- Accessibility features: None
Features
- Levels: Two
- Stories: 2
- Patio & porch: Patio, Deck
- Exterior features: Extensive Hardscape, Lighting
- Pool features: None
- Fencing: Back Yard,Full
Lot
- Size: 0.83 Acres
- Dimensions: 125.00 x 289.00
- Features: Front Yard, SideYard(s), Rear Yard
Details
- Additional structures: Above Grade, Below Grade
- Parcel number: 360010693386
- Zoning: .
- Special conditions: Standard
Construction
Type & style
- Home type: SingleFamily
- Architectural style: Colonial
- Property subtype: Single Family Residence
Materials
- Vinyl Siding, Stone, Wood Siding
- Foundation: Concrete Perimeter
- Roof: Pitched,Shingle
Condition
- Excellent
- New construction: No
- Year built: 1999
Utilities & green energy
- Electric: 200+ Amp Service, Generator
- Sewer: Public Sewer
- Water: Public
Community & neighborhood
Location
- Region: Ambler
- Subdivision: Valley View
- Municipality: HORSHAM TWP
Other
Other facts
- Listing agreement: Exclusive Right To Sell
- Listing terms: Conventional
- Ownership: Fee Simple
Price history
| Date | Event | Price |
|---|---|---|
| 7/2/2025 | Sold | $1,125,000+7.1%$340/sqft |
Source: | ||
| 5/30/2025 | Pending sale | $1,050,000$318/sqft |
Source: | ||
| 5/27/2025 | Listed for sale | $1,050,000+161.9%$318/sqft |
Source: | ||
| 11/3/2000 | Sold | $400,904$121/sqft |
Source: Public Record | ||
Public tax history
| Year | Property taxes | Tax assessment |
|---|---|---|
| 2024 | $12,128 | $312,940 |
| 2023 | $12,128 +7% | $312,940 |
| 2022 | $11,330 +2.7% | $312,940 |
Find assessor info on the county website
Neighborhood: 19002
Nearby schools
GreatSchools rating
- 6/10Simmons El SchoolGrades: K-5Distance: 1 mi
- 8/10Keith Valley Middle SchoolGrades: 6-8Distance: 3.1 mi
- 7/10Hatboro-Horsham Senior High SchoolGrades: 9-12Distance: 1.1 mi
Schools provided by the listing agent
- Elementary: Simmons
- Middle: Keith Valley
- High: Hatboro-horsham Senior
- District: Hatboro-horsham
Source: Bright MLS. This data may not be complete. We recommend contacting the local school district to confirm school assignments for this home.

Get pre-qualified for a loan
At Zillow Home Loans, we can pre-qualify you in as little as 5 minutes with no impact to your credit score.An equal housing lender. NMLS #10287.
Sell for more on Zillow
Get a free Zillow Showcase℠ listing and you could sell for .
$1,137,300
2% more+ $22,746
With Zillow Showcase(estimated)
$1,160,046
