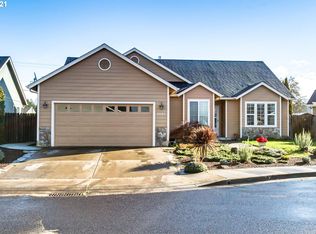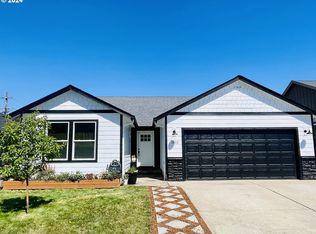Sold
$470,000
1029 Swale Ridge Loop, Creswell, OR 97426
4beds
1,602sqft
Residential, Single Family Residence
Built in 2013
6,098.4 Square Feet Lot
$473,800 Zestimate®
$293/sqft
$2,234 Estimated rent
Home value
$473,800
$431,000 - $521,000
$2,234/mo
Zestimate® history
Loading...
Owner options
Explore your selling options
What's special
This updated 4-bed, 2-bath single-level home in Creswell offers modern living in a quiet neighborhood. Features include all-new luxury vinyl flooring, vaulted ceilings, and an open-concept layout making it an ideal space for entertaining or family gatherings. The kitchen boasts hickory cabinets, granite countertops, and new stainless steel appliances. The primary suite is privately located away from the other bedrooms, ensuring a peaceful retreat. Outside, enjoy a private backyard perfect for relaxing or entertaining. Conveniently located minutes from schools, parks, and shopping. This move-in ready home and waiting for you! Schedule your showing today.
Zillow last checked: 8 hours ago
Listing updated: September 11, 2024 at 08:01am
Listed by:
Katie Juth 503-799-0714,
Windermere RE Lane County
Bought with:
Todd Cranmer, 201214087
Eugene's Alternative
Source: RMLS (OR),MLS#: 24148859
Facts & features
Interior
Bedrooms & bathrooms
- Bedrooms: 4
- Bathrooms: 2
- Full bathrooms: 2
- Main level bathrooms: 2
Primary bedroom
- Features: Bathroom, Walkin Shower
- Level: Main
- Area: 150
- Dimensions: 10 x 15
Bedroom 2
- Level: Main
- Area: 100
- Dimensions: 10 x 10
Bedroom 3
- Level: Main
- Area: 100
- Dimensions: 10 x 10
Bedroom 4
- Level: Main
- Area: 110
- Dimensions: 10 x 11
Dining room
- Level: Main
Kitchen
- Level: Main
Living room
- Level: Main
Heating
- Forced Air
Cooling
- Heat Pump
Appliances
- Included: Disposal, Free-Standing Gas Range, Free-Standing Refrigerator, Gas Appliances, Microwave, Stainless Steel Appliance(s), Washer/Dryer, Gas Water Heater
- Laundry: Laundry Room
Features
- Vaulted Ceiling(s), Bathroom, Walkin Shower, Granite, Pantry, Tile
- Windows: Vinyl Frames
- Basement: Crawl Space
- Number of fireplaces: 1
- Fireplace features: Gas
Interior area
- Total structure area: 1,602
- Total interior livable area: 1,602 sqft
Property
Parking
- Total spaces: 2
- Parking features: Driveway, Off Street, Garage Door Opener, Attached
- Attached garage spaces: 2
- Has uncovered spaces: Yes
Accessibility
- Accessibility features: Ground Level, One Level, Accessibility
Features
- Levels: One
- Stories: 1
- Patio & porch: Deck
- Fencing: Fenced
- Has view: Yes
- View description: Park/Greenbelt
Lot
- Size: 6,098 sqft
- Features: Level, Sprinkler, SqFt 5000 to 6999
Details
- Parcel number: 1814019
Construction
Type & style
- Home type: SingleFamily
- Property subtype: Residential, Single Family Residence
Materials
- Lap Siding, T111 Siding
- Foundation: Concrete Perimeter
- Roof: Composition
Condition
- Resale
- New construction: No
- Year built: 2013
Utilities & green energy
- Gas: Gas
- Sewer: Public Sewer
- Water: Public
- Utilities for property: Cable Connected
Community & neighborhood
Location
- Region: Creswell
Other
Other facts
- Listing terms: Cash,Conventional,FHA,VA Loan
- Road surface type: Paved
Price history
| Date | Event | Price |
|---|---|---|
| 9/10/2024 | Sold | $470,000+1.1%$293/sqft |
Source: | ||
| 9/7/2024 | Pending sale | $465,000+15.4%$290/sqft |
Source: | ||
| 6/1/2021 | Sold | $403,000+7.5%$252/sqft |
Source: | ||
| 5/3/2021 | Pending sale | $375,000$234/sqft |
Source: | ||
| 4/30/2021 | Listed for sale | $375,000+17%$234/sqft |
Source: | ||
Public tax history
| Year | Property taxes | Tax assessment |
|---|---|---|
| 2025 | $3,834 +33.7% | $233,607 +3% |
| 2024 | $2,868 -10.7% | $226,803 +3% |
| 2023 | $3,211 +4% | $220,198 +3% |
Find assessor info on the county website
Neighborhood: 97426
Nearby schools
GreatSchools rating
- 7/10Creslane Elementary SchoolGrades: K-5Distance: 0.4 mi
- 8/10Creswell Middle SchoolGrades: 6-8Distance: 0.6 mi
- 7/10Creswell High SchoolGrades: 9-12Distance: 0.1 mi
Schools provided by the listing agent
- Elementary: Creslane
- Middle: Creswell
- High: Creswell
Source: RMLS (OR). This data may not be complete. We recommend contacting the local school district to confirm school assignments for this home.
Get pre-qualified for a loan
At Zillow Home Loans, we can pre-qualify you in as little as 5 minutes with no impact to your credit score.An equal housing lender. NMLS #10287.
Sell with ease on Zillow
Get a Zillow Showcase℠ listing at no additional cost and you could sell for —faster.
$473,800
2% more+$9,476
With Zillow Showcase(estimated)$483,276

