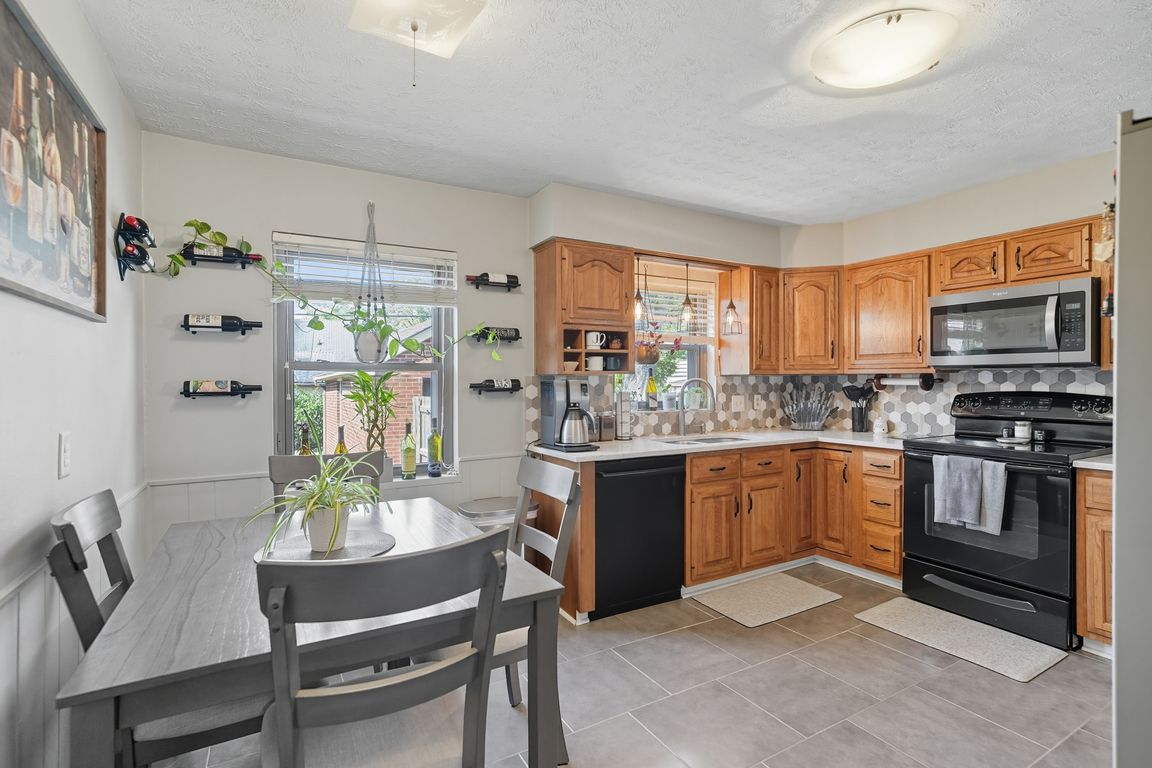
For sale
$275,000
3beds
1,344sqft
1029 Tudor Rd, Dayton, OH 45419
3beds
1,344sqft
Single family residence
Built in 1948
5,580 sqft
1 Garage space
$205 price/sqft
What's special
Flexible spaceStrong curb appealSpacious primary suiteFully fenced backyardAbundant natural lightTraditional fireplaceRefinished hardwood floors
Welcome to this charming 3-bedroom, 2-bath Cape Cod nestled in the sought-after Patterson Park neighborhood. Offering 1,344 sq. ft. of main living space plus a 923 sq. ft. finished basement, this home blends classic character with modern comfort. Inside, refinished hardwood floors and abundant natural light create a warm, welcoming atmosphere. The ...
- 3 days |
- 817 |
- 62 |
Likely to sell faster than
Source: DABR MLS,MLS#: 944802 Originating MLS: Dayton Area Board of REALTORS
Originating MLS: Dayton Area Board of REALTORS
Travel times
Living Room
Kitchen
Primary Bedroom
Zillow last checked: 7 hours ago
Listing updated: 13 hours ago
Listed by:
David Hochwalt 9372414270,
Glasshouse Realty Group
Source: DABR MLS,MLS#: 944802 Originating MLS: Dayton Area Board of REALTORS
Originating MLS: Dayton Area Board of REALTORS
Facts & features
Interior
Bedrooms & bathrooms
- Bedrooms: 3
- Bathrooms: 2
- Full bathrooms: 2
- Main level bathrooms: 1
Primary bedroom
- Level: Second
- Dimensions: 20 x 10
Bedroom
- Level: Main
- Dimensions: 12 x 12
Bedroom
- Level: Main
- Dimensions: 12 x 11
Bonus room
- Level: Second
- Dimensions: 10 x 9
Kitchen
- Level: Main
- Dimensions: 14 x 14
Living room
- Level: Main
- Dimensions: 15 x 14
Recreation
- Level: Basement
- Dimensions: 24 x 15
Utility room
- Level: Basement
- Dimensions: 14 x 12
Heating
- Forced Air, Natural Gas
Cooling
- Central Air
Appliances
- Included: Dryer, Dishwasher, Disposal, Range, Refrigerator, Washer, Gas Water Heater
Features
- Ceiling Fan(s), High Speed Internet, Quartz Counters, Solid Surface Counters
- Windows: Vinyl
- Basement: Full,Finished
- Has fireplace: Yes
- Fireplace features: Gas
Interior area
- Total structure area: 1,344
- Total interior livable area: 1,344 sqft
Video & virtual tour
Property
Parking
- Total spaces: 1
- Parking features: Detached, Garage, One Car Garage
- Garage spaces: 1
Features
- Levels: Two
- Stories: 2
- Patio & porch: Patio
- Exterior features: Fence, Patio
Lot
- Size: 5,580.04 Square Feet
Details
- Parcel number: R72140080024
- Zoning: Residential
- Zoning description: Residential
Construction
Type & style
- Home type: SingleFamily
- Property subtype: Single Family Residence
Materials
- Brick
Condition
- Year built: 1948
Utilities & green energy
- Sewer: Storm Sewer
- Water: Public
- Utilities for property: Natural Gas Available, Sewer Available, Water Available
Community & HOA
Community
- Subdivision: City/Dayton Rev
HOA
- Has HOA: No
Location
- Region: Dayton
Financial & listing details
- Price per square foot: $205/sqft
- Tax assessed value: $186,180
- Annual tax amount: $3,640
- Date on market: 10/2/2025
- Date available: 10/02/2025
- Listing terms: Conventional,FHA,VA Loan