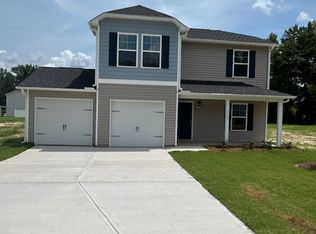This beautifully appointed full brick home in Nashville offers a perfect blend of luxury and functionality across its three levels. The fresh paint and new flooring in all bedrooms enhance its modern appeal. Key Features:
Primary Master Suite: Located on the main level with a spacious bathroom and closet.Additional Bedrooms: Three more bedrooms upstairs with a full bath, plus a full bedroom in the basement.Entertainment Space: Roomy hosting area and a secondary kitchen in the basement.Multi-Level Exterior Spaces: Perfect for outdoor gatherings and entertaining.Upgrades: Brand new HVAC systems and appliances ensure comfort and efficiency.
Option to purchase @ $464K
NDW Properties provides a holistic approach to application reviewing.
Requirements:
1. Anyone 18+ must apply.
2. Application fee is $59.99 per applicant.
3. Tenant must maintain renters insurance policy.
4. No prior evictions, recent felonies or other unmet requirements.
5. CS: 550-610 (2-month security deposit).
6. CS: 611 (1-month security deposit).
7. Proof of income required (60-days worth of bank statements).
8. 2-character references (previous landlord, and current supervisor preferred).
Owner will entertain Offers to Purchase: $464K. (and lease options with 2.5% option fee).
House for rent
$2,795/mo
1029 Womble Rd, Nashville, NC 27856
5beds
2,749sqft
Price may not include required fees and charges.
Single family residence
Available now
Cats, dogs OK
Central air, ceiling fan
Hookups laundry
Attached garage parking
Heat pump
What's special
Full brick homeMulti-level exterior spacesSecondary kitchenPrimary master suiteSpacious bathroom and closetAdditional bedroomsEntertainment space
- 14 days
- on Zillow |
- -- |
- -- |
Travel times
Looking to buy when your lease ends?
Consider a first-time homebuyer savings account designed to grow your down payment with up to a 6% match & 4.15% APY.
Facts & features
Interior
Bedrooms & bathrooms
- Bedrooms: 5
- Bathrooms: 4
- Full bathrooms: 3
- 1/2 bathrooms: 1
Heating
- Heat Pump
Cooling
- Central Air, Ceiling Fan
Appliances
- Included: Dishwasher, Oven, WD Hookup
- Laundry: Hookups
Features
- Ceiling Fan(s), WD Hookup, Walk-In Closet(s)
- Flooring: Hardwood, Tile
Interior area
- Total interior livable area: 2,749 sqft
Property
Parking
- Parking features: Attached
- Has attached garage: Yes
- Details: Contact manager
Features
- Exterior features: Granite Countertops
Details
- Parcel number: 380111668281
Construction
Type & style
- Home type: SingleFamily
- Property subtype: Single Family Residence
Community & HOA
Location
- Region: Nashville
Financial & listing details
- Lease term: 1 Year
Price history
| Date | Event | Price |
|---|---|---|
| 7/26/2025 | Listed for rent | $2,795$1/sqft |
Source: Zillow Rentals | ||
| 5/1/2025 | Sold | $292,000-16.3%$106/sqft |
Source: Public Record | ||
| 9/22/2021 | Listing removed | -- |
Source: Owner | ||
| 6/24/2021 | Listed for sale | $349,000+990.6%$127/sqft |
Source: Owner | ||
| 7/22/2015 | Sold | $32,000-87.5%$12/sqft |
Source: Public Record | ||
![[object Object]](https://photos.zillowstatic.com/fp/e4152d3c85c2e1f1641948d968947a8e-p_i.jpg)
