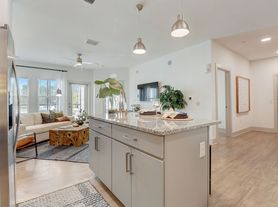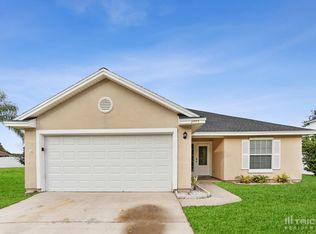Nestled within the Lennar Masterplan community of Longleaf, this elegant townhome offers three bedrooms and two and a half bathrooms spanning over 1,750 square feet of living space. Spread across two stories, the upstairs features three carpeted bedrooms, including the master suite with its own bath, a shared bathroom for the other two rooms, and a convenient laundry room equipped with a washer and dryer. Downstairs, you'll find a half bathroom adjacent to the kitchen, living room, and dining area, all featuring sleek ceramic flooring.
The residence is equipped with a range of smart home features, including a smart doorbell, keypad, and thermostats for both levels, as well as a smart garage opener. The kitchen boasts stainless steel appliances, including an electric range, microwave, refrigerator, and dishwasher, complemented by granite countertops and chocolate cabinets with ample storage space provided by a generous pantry with shelving.
The spacious living room awaits, complete with a pre-installed TV mount for cozy movie nights. Outside, a covered lanai beckons with its ceiling fan, while an attached one-car garage and driveway provide convenient parking. To top it all off, the townhome is located approximately 5 minutes (1.8 miles) from the Oakleaf town center, where you'll find a variety of restaurants and grocery stores to choose from.
Please no smoking or pets in rental.
Renter is responsible for water, electricity, rental insurance, and internet.
Townhouse for rent
$1,850/mo
10292 Benson Lake Dr, Jacksonville, FL 32222
3beds
1,750sqft
Price may not include required fees and charges.
Townhouse
Available now
No pets
Central air
In unit laundry
Attached garage parking
Forced air
What's special
Covered lanaiAttached one-car garageThree bedroomsGranite countertopsMaster suiteStainless steel appliancesConvenient laundry room
- 57 days |
- -- |
- -- |
Travel times
Looking to buy when your lease ends?
With a 6% savings match, a first-time homebuyer savings account is designed to help you reach your down payment goals faster.
Offer exclusive to Foyer+; Terms apply. Details on landing page.
Facts & features
Interior
Bedrooms & bathrooms
- Bedrooms: 3
- Bathrooms: 3
- Full bathrooms: 2
- 1/2 bathrooms: 1
Heating
- Forced Air
Cooling
- Central Air
Appliances
- Included: Dishwasher, Dryer, Freezer, Microwave, Oven, Refrigerator, Washer
- Laundry: In Unit
Features
- Flooring: Carpet, Tile
Interior area
- Total interior livable area: 1,750 sqft
Property
Parking
- Parking features: Attached, Detached
- Has attached garage: Yes
- Details: Contact manager
Features
- Patio & porch: Deck
- Exterior features: Electricity not included in rent, Green area, Heating system: Forced Air, Internet not included in rent, Lanai, Pet Park, Water not included in rent
Details
- Parcel number: 0164101525
Construction
Type & style
- Home type: Townhouse
- Property subtype: Townhouse
Building
Management
- Pets allowed: No
Community & HOA
Community
- Features: Fitness Center, Playground, Pool
HOA
- Amenities included: Fitness Center, Pool
Location
- Region: Jacksonville
Financial & listing details
- Lease term: 1 Year
Price history
| Date | Event | Price |
|---|---|---|
| 10/8/2025 | Price change | $1,850-2.1%$1/sqft |
Source: Zillow Rentals | ||
| 8/27/2025 | Listed for rent | $1,890-0.5%$1/sqft |
Source: Zillow Rentals | ||
| 6/28/2024 | Listing removed | -- |
Source: Zillow Rentals | ||
| 6/20/2024 | Price change | $1,900-2.6%$1/sqft |
Source: realMLS #2032578 | ||
| 5/12/2024 | Listed for rent | $1,950$1/sqft |
Source: Zillow Rentals | ||

