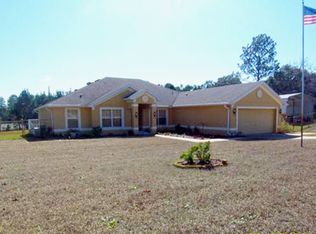As you approach this stately 4 bedroom 3 bathroom home, you stop to admire it???s amazing curb appeal; yes, it???s beautiful, and yes, you can definitely see yourself coming home to this majestic abode for many years to come! At first sight, as you???re strolling up the winding front sidewalk, you note the plethora of windows along the front facade and it???s then that you realize that this home lets in an abundance of natural light! You also notice the SOLAR panels (2019) on the roof signaling that you will soon have exceptionally low energy bills in perpetuity! The roof under those solar panels is only 3 years old so there is plenty of usable life left there! Immediately upon entry, your eyes are drawn to the sunlit POOL that is only a few feet away and is visible through the windows on the opposite side of the family room. To your right is the formal dining room with tile floors, plantation shutters, and a recessed ceiling. To the left of the family room is the owner???s suite, which has French door access to the lanai. The owner???s bathroom is quite grand and must be seen to fully appreciate! There is a tall, arched passageway leading from the bedroom to the bathroom. Exiting the front family room (diagonally and) through a large archway, you enter the spacious kitchen. Plenty of room here to create feasts for the family! There???s an extra-large island in the center and plenty of counterspace and cabinets and a GAS RANGE! If that isn???t enough, there???s even a breakfast nook area in the kitchen with pool views. Beyond the kitchen sits the living room and yes, it also has a view of the pool and spa as well! Off the living room you will find the remaining bedrooms, upgraded bathrooms (one of which is a pool bath), and the bonus room. Most of this corner lot (nearly an acre) is cleared but the live oaks that remain are large, mature, and provide an abundance of shade. There???s even a shaded short gravel walking path along the south side of the home flanked by railroad ties and adorned with flowers and plants that runs from the pool cage to a backyard driveway. Inside the pool cage (2007) there is a 24???x12??? POOL (2007) and SPA - both are solar heated (2010). A large portion of the lanai is covered so when those pesky Florida rain showers arrive, your outdoor festivities barbeques won???t miss a beat. Speaking of barbeques, there???s a gas line hookup on the pool deck so you can run your gas grill - without a tank! Out in the backyard and behind the pool cage there is a rectangular block FIRE PIT where family and friends can gather, bond, or cook smores. The entire backyard is fenced (2021) so you can let the family, or pets, roam free! There???s even a gate in the fence with a gravel drive that leads from the side street into the backyard near the fire pit so there???s plenty of available guest parking or perhaps a place to park your boat(s) motorhome camper? Don???t worry, it???s ok, there???s no HOA (nor any CDD fees for that matter) in this neighborhood! Last, but not least, there???s a 220 SqFt (He She) shed in the backyard for those items that just won???t fit in the garage.
This property is off market, which means it's not currently listed for sale or rent on Zillow. This may be different from what's available on other websites or public sources.
