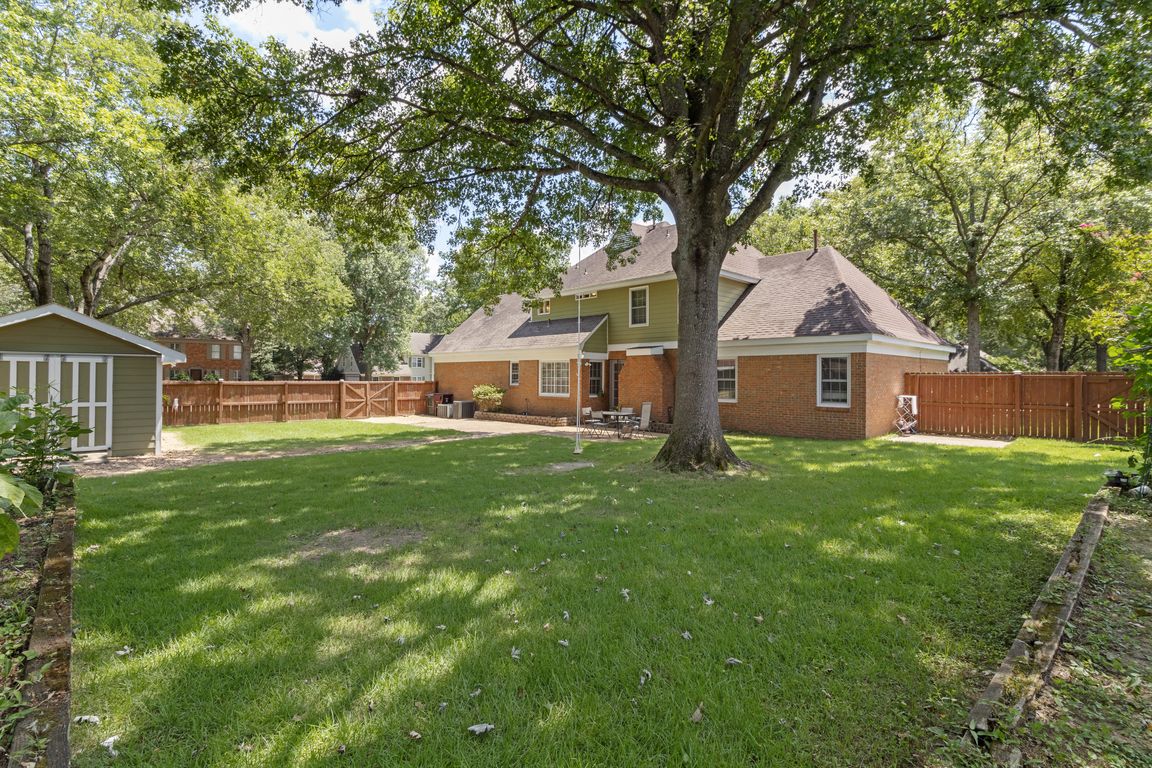
For sale
$495,000
4beds
--sqft
10294 Eagle Creek Cv, Collierville, TN 38017
4beds
--sqft
Single family residence
Built in 1986
0.46 Acres
2 Garage spaces
What's special
Mature treesLow maintenance brick exteriorWonderful big yardFour large bedroomsSeparate dining roomBonus roomAlcove with extra cabinets
Beautiful corner lot tucked back in sought after Beaver Creek Subdivision. The home features Four large bedrooms with Two and a half bathrooms and a bonus room. The Kitchen has been updated and has beautiful granite countertops. Kitchen and breakfast area open into the large Great Room with a fireplace. Separate ...
- 20 hours
- on Zillow |
- 330 |
- 5 |
Source: MAAR,MLS#: 10203042
Travel times
Living Room
Kitchen
Primary Bedroom
Zillow last checked: 7 hours ago
Listing updated: August 07, 2025 at 10:32am
Listed by:
Chuck House,
Keller Williams 901-261-7900
Source: MAAR,MLS#: 10203042
Facts & features
Interior
Bedrooms & bathrooms
- Bedrooms: 4
- Bathrooms: 3
- Full bathrooms: 2
- 1/2 bathrooms: 1
Rooms
- Room types: Attic, Bonus Room, Entry Hall
Primary bedroom
- Features: Carpet, Vaulted/Coffered Ceiling, Walk-In Closet(s)
- Level: First
- Area: 225
- Dimensions: 15 x 15
Bedroom 2
- Features: Carpet, Shared Bath
- Level: First
- Area: 165
- Dimensions: 11 x 15
Bedroom 3
- Features: Carpet, Shared Bath
- Level: Second
- Area: 150
- Dimensions: 10 x 15
Bedroom 4
- Features: Carpet, Shared Bath
- Level: Second
- Area: 132
- Dimensions: 12 x 11
Primary bathroom
- Features: Double Vanity, Dressing Area, Separate Shower, Tile Floor, Whirlpool Tub, Full Bath
Dining room
- Area: 143
- Dimensions: 11 x 13
Kitchen
- Features: Eat-in Kitchen, Kitchen Island, Separate Breakfast Room, Updated/Renovated Kitchen
- Area: 180
- Dimensions: 10 x 18
Living room
- Features: Great Room
- Area: 300
- Dimensions: 15 x 20
Bonus room
- Area: 240
- Dimensions: 12 x 20
Den
- Dimensions: 0 x 0
Heating
- Central, Dual System
Cooling
- 220 Wiring, Ceiling Fan(s), Central Air, Dual
Appliances
- Included: Electric Water Heater, Vent Hood/Exhaust Fan, Dishwasher, Disposal, Microwave, Range/Oven
- Laundry: Laundry Room
Features
- Powder/Dressing Room, Walk-In Closet(s), High Ceilings, Sprayed Ceiling, 1 Bath, 1/2 Bath, Breakfast Room, Den/Great Room, Dining Room, Kitchen, Primary Bedroom, 2nd Bedroom, 3rd Bedroom, 4th or More Bedrooms, Bonus Room, 1 or More BR Down, Double Vanity, Full Bath Down, Half Bath Down, Luxury Primary Bath, Primary Down, Renovated Bathroom, Vaulted/Coffered Primary
- Flooring: Part Carpet, Tile, Vinyl
- Number of fireplaces: 1
- Fireplace features: Gas Log, Glass Doors, In Den/Great Room
Interior area
- Living area range: 2600-2799 Square Feet
Video & virtual tour
Property
Parking
- Total spaces: 2
- Parking features: Driveway/Pad, Garage Faces Side
- Has garage: Yes
- Covered spaces: 2
- Has uncovered spaces: Yes
Features
- Stories: 2
- Patio & porch: Patio
- Exterior features: Storage
- Pool features: None
- Has spa: Yes
- Spa features: Whirlpool(s), Bath
- Fencing: Wood,Wood Fence
- Waterfront features: Cove
Lot
- Size: 0.46 Acres
- Dimensions: 130 x 150
- Features: Corner Lot, Landscaped, Level, Some Trees
Details
- Additional structures: Storage
- Parcel number: C0243R B00020
Construction
Type & style
- Home type: SingleFamily
- Architectural style: Traditional
- Property subtype: Single Family Residence
Materials
- Brick Veneer
- Roof: Composition Shingles
Condition
- New construction: No
- Year built: 1986
Utilities & green energy
- Sewer: Public Sewer
- Water: Public
- Utilities for property: Cable Available
Community & HOA
Community
- Security: Dead Bolt Lock(s)
- Subdivision: Beaver Creek Sec B
Location
- Region: Collierville
Financial & listing details
- Tax assessed value: $365,300
- Annual tax amount: $4,776
- Price range: $495K - $495K
- Date on market: 8/7/2025
- Listing terms: Assumable,Conventional,FHA