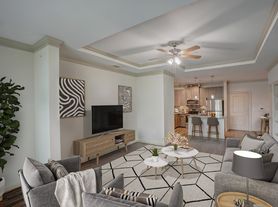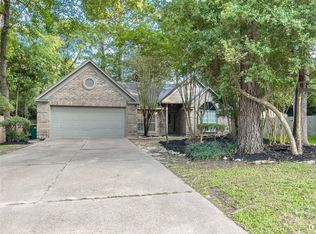Welcome to this beautiful Magellan floor plan! Step into a spacious foyer that leads to a versatile den, perfect as a sitting area or home office. The open-concept design connects the dining area, kitchen, and family room ideal for entertaining and everyday living. The kitchen features a tile backsplash, quartz countertops, a large center island, and white shaker-style cabinets, with an extended dining area for extra space. The owner's suite at the rear offers a bay window for natural light, a luxurious bath with a walk-in shower, soaking tub, and walk-in closet. Upstairs, three bedrooms each have their own walk-in closet, plus a full bath and large game room for movie or game nights. Enjoy outdoor living on the covered patio just off the family room. Schedule your tour today!
Copyright notice - Data provided by HAR.com 2022 - All information provided should be independently verified.
House for rent
$2,500/mo
10294 S Goshawk Trl, Conroe, TX 77385
5beds
2,997sqft
Price may not include required fees and charges.
Singlefamily
Available now
Electric
Electric dryer hookup laundry
2 Attached garage spaces parking
Natural gas
What's special
Spacious foyerQuartz countertopsSoaking tubLarge center islandWhite shaker-style cabinets
- 2 days |
- -- |
- -- |
Travel times
Looking to buy when your lease ends?
Consider a first-time homebuyer savings account designed to grow your down payment with up to a 6% match & a competitive APY.
Facts & features
Interior
Bedrooms & bathrooms
- Bedrooms: 5
- Bathrooms: 3
- Full bathrooms: 2
- 1/2 bathrooms: 1
Rooms
- Room types: Family Room
Heating
- Natural Gas
Cooling
- Electric
Appliances
- Included: Dishwasher, Disposal, Microwave, Oven, Range
- Laundry: Electric Dryer Hookup, Gas Dryer Hookup, Hookups, Washer Hookup
Features
- En-Suite Bath, Formal Entry/Foyer, High Ceilings, Primary Bed - 1st Floor, Walk In Closet, Walk-In Closet(s)
- Flooring: Carpet, Linoleum/Vinyl
Interior area
- Total interior livable area: 2,997 sqft
Property
Parking
- Total spaces: 2
- Parking features: Attached, Covered
- Has attached garage: Yes
- Details: Contact manager
Features
- Exterior features: Architecture Style: Traditional, Attached, ENERGY STAR Qualified Appliances, Electric Dryer Hookup, En-Suite Bath, Formal Entry/Foyer, Gameroom Up, Gas Dryer Hookup, Heating: Gas, High Ceilings, Insulated/Low-E windows, Kitchen/Dining Combo, Lot Features: Subdivided, Primary Bed - 1st Floor, Sprinkler System, Subdivided, Utility Room, Walk In Closet, Walk-In Closet(s), Washer Hookup
Details
- Parcel number: 57272202000
Construction
Type & style
- Home type: SingleFamily
- Property subtype: SingleFamily
Condition
- Year built: 2022
Community & HOA
Location
- Region: Conroe
Financial & listing details
- Lease term: 12 Months
Price history
| Date | Event | Price |
|---|---|---|
| 11/18/2025 | Listed for rent | $2,500$1/sqft |
Source: | ||
| 11/18/2025 | Listing removed | $2,500$1/sqft |
Source: | ||
| 11/13/2025 | Price change | $2,500-7.2%$1/sqft |
Source: | ||
| 11/10/2025 | Price change | $2,695-1.1%$1/sqft |
Source: | ||
| 10/27/2025 | Listed for rent | $2,725-0.9%$1/sqft |
Source: | ||

