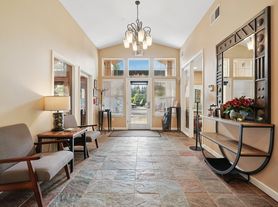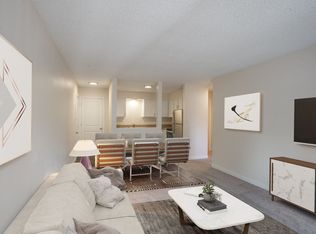Please do not disturb resident.
A beautiful 4 bedroom, 2.5 bathroom home with two living rooms, beautiful backyard and large bedrooms.
New photos coming soon.
This home is nestled into a quiet, established neighborhood in the heart of the Tigard community. Minutes to cafe's, restaurants, markets and boutiques.
The home opens into the two story foyer which has wood flooring and chandelier. The main floor features a formal living room in the front of the home which is open to the formal dining room. Located just off the dining room is the remodeled kitchen. The kitchen features an island with breakfast bar, pantry, work space and a full appliance package including glass cook top, French door refrigerator, oven and microwave.
The kitchen is joined to the informal dining space and second living room with ceiling fan, gas fireplace and access to the backyard. You will also find a lovely powder room, laundry room with sink, cabinets and full sized washer/dryer as well as access to the attached two car garage.
Upstairs you will find three very spacious bedrooms, all with ceiling fans; a well appointed hall bathroom with dual vanity sinks, solid surface counters, tub with shower and linen closet. Located down the hall is the primary suite with French door entry. The light filled, primary suite features a beautiful ensuite with oversized soaking tub, corner windows, dual vanity with solid surface counters and large walk in closet.
The backyard is beautiful and a wonderful extension of the home and great for entertaining. The backyard is fully fenced with a walking path, custom built garden boxes, storage shed for yard tools and an expansive deck stretching the length of the home.
12 month lease. Non-smoking property. Landscape maintenance included in rent. Resident is required to pay for all utilities including electric, gas, water, sewer and garbage. Resident required to have renters insurance prior to and throughout lease term. Pet policy: one, adult pet 35lbs and under, breed restrictions apply. Monthly pet rent of $35. Application fee is $47 per person aged 18 and over. Screening includes credit, criminal, rental history, employment and income verification.
House for rent
$3,300/mo
10294 SW Riverwood Ln, Tigard, OR 97224
4beds
2,333sqft
Price may not include required fees and charges.
Single family residence
Available now
Small dogs OK
Central air, ceiling fan
In unit laundry
Attached garage parking
Forced air, fireplace
What's special
Beautiful backyardCustom built garden boxesRemodeled kitchenPowder roomInformal dining spaceAttached two car garageLarge bedrooms
- 1 day |
- -- |
- -- |
Travel times
Looking to buy when your lease ends?
Consider a first-time homebuyer savings account designed to grow your down payment with up to a 6% match & a competitive APY.
Facts & features
Interior
Bedrooms & bathrooms
- Bedrooms: 4
- Bathrooms: 3
- Full bathrooms: 2
- 1/2 bathrooms: 1
Heating
- Forced Air, Fireplace
Cooling
- Central Air, Ceiling Fan
Appliances
- Included: Dishwasher, Dryer, Microwave, Oven, Refrigerator, Washer
- Laundry: In Unit, Shared
Features
- Ceiling Fan(s), Walk In Closet
- Flooring: Carpet, Hardwood, Tile
- Has fireplace: Yes
Interior area
- Total interior livable area: 2,333 sqft
Property
Parking
- Parking features: Attached
- Has attached garage: Yes
- Details: Contact manager
Features
- Exterior features: Heating system: Forced Air, Landscaping included in rent, Small Storage Shed, Walk In Closet
Details
- Parcel number: 2S114BC03400
Construction
Type & style
- Home type: SingleFamily
- Property subtype: Single Family Residence
Community & HOA
Location
- Region: Tigard
Financial & listing details
- Lease term: 1 Year
Price history
| Date | Event | Price |
|---|---|---|
| 11/14/2025 | Listed for rent | $3,300+3.1%$1/sqft |
Source: Zillow Rentals | ||
| 11/23/2024 | Listing removed | $3,200$1/sqft |
Source: Zillow Rentals | ||
| 11/19/2024 | Listed for rent | $3,200$1/sqft |
Source: Zillow Rentals | ||
| 11/18/2019 | Sold | $510,000-1.9%$219/sqft |
Source: | ||
| 10/12/2019 | Pending sale | $520,000$223/sqft |
Source: Keller Williams Realty Portland Premiere #19691872 | ||

