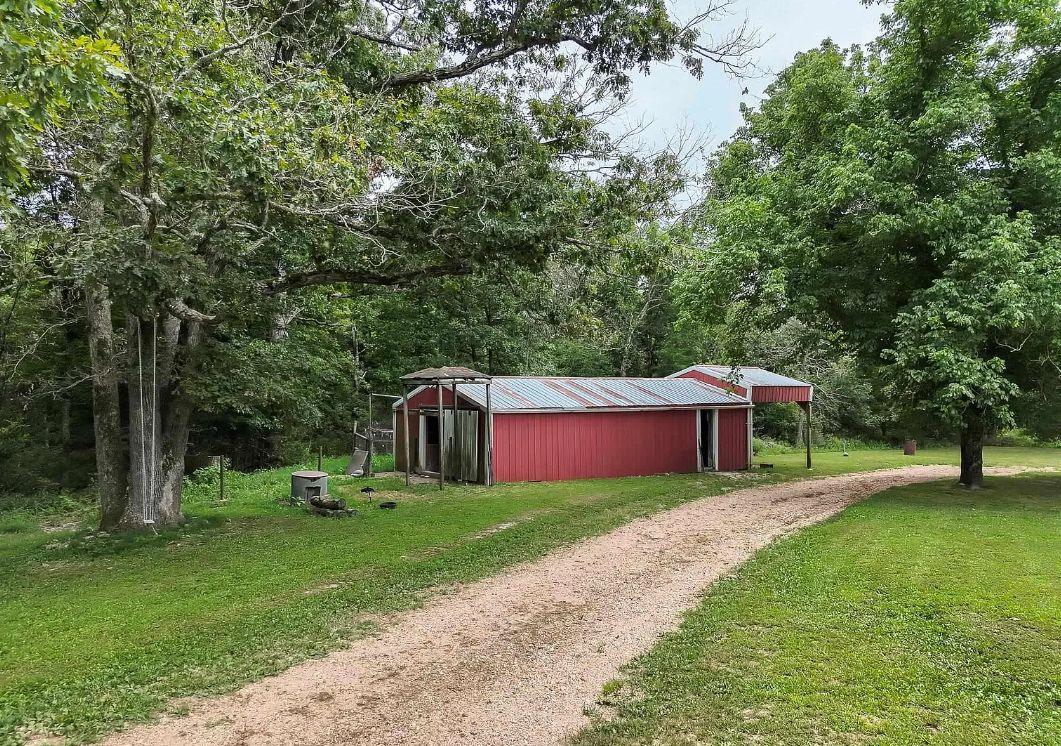
Active
$349,900
3beds
1,583sqft
10295 County Road 458a, Birch Tree, MO 65438
3beds
1,583sqft
Single family residence
Built in 1960
39.34 Acres
1 Garage space
$221 price/sqft
What's special
Hunter's Paradise! This 40-acre m/l Ranch has a mixture of pasture, timber, and fertile valley soil. The farm has outbuildings for storing equipment/tools and has fences. It is also perfect for horses, with beautiful riding in all directions!! The hobby farm comes complete with a comfortable home, ...
- 132 days |
- 261 |
- 21 |
Source: MARIS,MLS#: 25048001 Originating MLS: Regional MLS
Originating MLS: Regional MLS
Travel times
Kitchen
Primary Bedroom
Dining Room
Zillow last checked: 8 hours ago
Listing updated: November 18, 2025 at 06:41am
Listing Provided by:
Laurie Nissen 417-293-5729,
Ozark Kountry Realty
Source: MARIS,MLS#: 25048001 Originating MLS: Regional MLS
Originating MLS: Regional MLS
Facts & features
Interior
Bedrooms & bathrooms
- Bedrooms: 3
- Bathrooms: 2
- Full bathrooms: 2
- Main level bathrooms: 2
- Main level bedrooms: 3
Bathroom
- Description: Primary bedroom bath
- Features: Floor Covering: Vinyl
- Level: Main
- Area: 55
- Dimensions: 5x11
Bathroom
- Features: Floor Covering: Vinyl
- Level: Main
- Area: 48
- Dimensions: 6x8
Basement
- Description: unfinished walk out basement
- Features: Floor Covering: Concrete
- Level: Lower
- Area: 594
- Dimensions: 27x22
Dining room
- Features: Floor Covering: Laminate
- Level: Main
- Area: 135
- Dimensions: 9x15
Kitchen
- Features: Floor Covering: Laminate
- Level: Main
- Area: 176
- Dimensions: 11x16
Living room
- Features: Floor Covering: Wood
- Level: Main
- Area: 198
- Dimensions: 11x18
Heating
- Forced Air
Cooling
- Central Air
Appliances
- Included: Dishwasher, Exhaust Fan, Range, Range Hood, Refrigerator, Water Heater
- Laundry: In Kitchen
Features
- Flooring: Hardwood, Laminate, Vinyl
- Basement: Concrete,Partial,Unfinished,Walk-Out Access
- Has fireplace: No
Interior area
- Total structure area: 1,583
- Total interior livable area: 1,583 sqft
- Finished area above ground: 1,583
- Finished area below ground: 0
Video & virtual tour
Property
Parking
- Total spaces: 3
- Parking features: Garage
- Garage spaces: 1
- Carport spaces: 2
- Covered spaces: 3
Features
- Levels: One
- Patio & porch: Enclosed
Lot
- Size: 39.34 Acres
- Dimensions: 1766 x 98.1 x 1756 x 96.5
- Features: Wooded
Details
- Additional structures: Outbuilding
- Parcel number: 253.006000.000001.01
- Special conditions: Standard
Construction
Type & style
- Home type: SingleFamily
- Architectural style: Ranch
- Property subtype: Single Family Residence
Materials
- Vinyl Siding
- Foundation: Concrete Perimeter
- Roof: Metal
Condition
- Updated/Remodeled
- New construction: No
- Year built: 1960
Utilities & green energy
- Electric: 220 Volts
- Sewer: Septic Tank
- Water: Well
- Utilities for property: Electricity Connected, Phone Available, Propane, Sewer Connected, Water Connected
Community & HOA
Community
- Subdivision: None
HOA
- Has HOA: No
Location
- Region: Birch Tree
Financial & listing details
- Price per square foot: $221/sqft
- Tax assessed value: $46,800
- Annual tax amount: $384
- Date on market: 7/13/2025
- Cumulative days on market: 133 days
- Listing terms: Cash
- Ownership: Private
- Electric utility on property: Yes