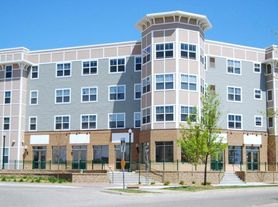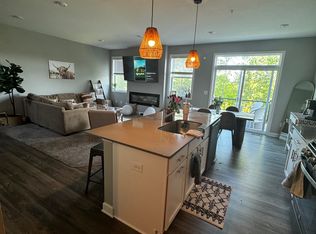Brand new townhome in a great area with awesome walking trails and easy access to Chaska and Victoria. Brand new LG Appliances, master bathroom and walk-in closet.
Renter is responsible for water, gas and electric. Last month's rent is due at signing. No smoking allowed.
Townhouse for rent
Accepts Zillow applications
$2,925/mo
10298 Birchwood Cir, Victoria, MN 55318
3beds
1,667sqft
This listing now includes required monthly fees in the total price. Learn more
Townhouse
Available now
Cats, small dogs OK
Central air
In unit laundry
Attached garage parking
Forced air
What's special
Master bathroomBrand new lg appliancesWalk-in closet
- 21 days |
- -- |
- -- |
Zillow last checked: 9 hours ago
Listing updated: December 05, 2025 at 11:04am
Travel times
Facts & features
Interior
Bedrooms & bathrooms
- Bedrooms: 3
- Bathrooms: 3
- Full bathrooms: 2
- 1/2 bathrooms: 1
Heating
- Forced Air
Cooling
- Central Air
Appliances
- Included: Dishwasher, Dryer, Freezer, Microwave, Oven, Refrigerator, Washer
- Laundry: In Unit
Features
- Walk In Closet
- Flooring: Carpet, Hardwood
Interior area
- Total interior livable area: 1,667 sqft
Property
Parking
- Parking features: Attached, Off Street
- Has attached garage: Yes
- Details: Contact manager
Features
- Exterior features: Electricity not included in rent, Gas not included in rent, Heating system: Forced Air, Walk In Closet, Water not included in rent
Details
- Parcel number: 653560310
Construction
Type & style
- Home type: Townhouse
- Property subtype: Townhouse
Building
Management
- Pets allowed: Yes
Community & HOA
Location
- Region: Victoria
Financial & listing details
- Lease term: 1 Year
Price history
| Date | Event | Price |
|---|---|---|
| 12/5/2025 | Price change | $2,925+10.4%$2/sqft |
Source: Zillow Rentals | ||
| 11/24/2025 | Price change | $2,650-7%$2/sqft |
Source: Zillow Rentals | ||
| 11/18/2025 | Listed for rent | $2,850$2/sqft |
Source: Zillow Rentals | ||
| 8/27/2025 | Sold | $370,000-0.5%$222/sqft |
Source: | ||
| 8/7/2025 | Pending sale | $372,000$223/sqft |
Source: | ||

