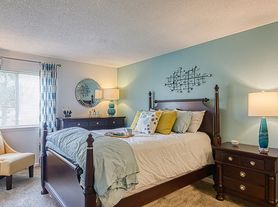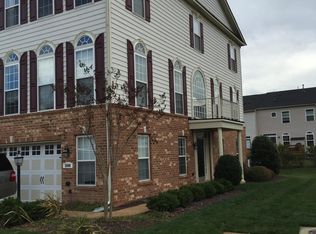Welcome to this beautifully updated townhome in Hanover County, just 15 minutes north of downtown Richmond, where convenience meets contemporary charm. Step inside and discover this home adorned with soft neutral hues, creating a cohesive and inviting ambiance throughout. The sunlit middle level offers a seamless open-concept layout, ideal for both casual living and formal entertaining. The chef's kitchen is a showpiece, featuring polished granite countertops, sleek stainless steel appliances, abundant cabinetry, and modern recessed lighting. Just off the dining area, a spacious rear deck invites al fresco gatherings or tranquil evenings beneath the stars. Upstairs, the serene primary suite is a true retreat, complete with a large walk-in closet and a private ensuite bath enhanced by contemporary finishes. The second bedroom provides access to a full hall bath, and a thoughtfully placed laundry area adds day-to-day practicality.
Downstairs, a versatile flex space awaits perfect as a guest suite, media room, or home office boasting its own full bath, oversized walk-in closet, and a private patio that opens to a fully enclosed rear yard. The attached one-car garage on the entry level adds security and convenience, while the prime location places you within moments of major interstates, top-rated schools, vibrant shopping centers, and an array of dining options.
Condo for rent
$2,600/mo
10298 Ibis Dr, Ashland, VA 23005
3beds
1,908sqft
Price may not include required fees and charges.
Condo
Available now
No pets
Central air
Dryer hookup laundry
Driveway parking
Forced air
What's special
Home officeContemporary finishesPrivate patioModern recessed lightingOpen-concept layoutFully enclosed rear yardPrivate ensuite bath
- 72 days
- on Zillow |
- -- |
- -- |
Travel times
Facts & features
Interior
Bedrooms & bathrooms
- Bedrooms: 3
- Bathrooms: 3
- Full bathrooms: 3
Rooms
- Room types: Dining Room
Heating
- Forced Air
Cooling
- Central Air
Appliances
- Included: Dishwasher, Disposal, Dryer, Microwave, Oven, Refrigerator, Stove, Washer
- Laundry: Dryer Hookup, In Unit
Features
- Bedroom on Main Level, Cable TV, Dining Area, Eat-in Kitchen, Exhaust Fan, Granite Counters, Main Level Primary, Pantry, Separate/Formal Dining Room, Walk In Closet, Walk-In Closet(s)
- Flooring: Laminate
- Has basement: Yes
Interior area
- Total interior livable area: 1,908 sqft
Property
Parking
- Parking features: Driveway, Covered
- Details: Contact manager
Features
- Stories: 3
- Exterior features: Contact manager
Details
- Parcel number: 7787465779
Construction
Type & style
- Home type: Condo
- Property subtype: Condo
Utilities & green energy
- Utilities for property: Cable Available, Garbage
Building
Management
- Pets allowed: No
Community & HOA
Location
- Region: Ashland
Financial & listing details
- Lease term: 12 Months
Price history
| Date | Event | Price |
|---|---|---|
| 10/4/2025 | Price change | $2,600-7.1%$1/sqft |
Source: CVRMLS #2520740 | ||
| 8/27/2025 | Price change | $2,800-6.7%$1/sqft |
Source: CVRMLS #2520740 | ||
| 7/24/2025 | Listed for rent | $3,000$2/sqft |
Source: CVRMLS #2520740 | ||
| 10/13/2020 | Sold | $251,000+19.7%$132/sqft |
Source: Public Record | ||
| 9/17/2012 | Sold | $209,750$110/sqft |
Source: Public Record | ||

