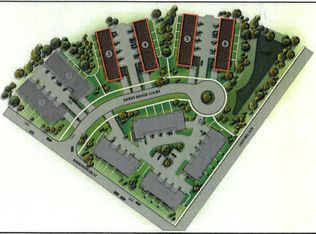Closed
$349,900
10298 Kerry Ridge Ct, Chicago Ridge, IL 60415
3beds
2,175sqft
Townhouse, Single Family Residence
Built in 2022
936 Square Feet Lot
$350,900 Zestimate®
$161/sqft
$3,261 Estimated rent
Home value
$350,900
$316,000 - $389,000
$3,261/mo
Zestimate® history
Loading...
Owner options
Explore your selling options
What's special
This highly sought-after end-unit townhome offers over 2,000 square feet of thoughtfully designed living space, flooded with natural light from multiple exposures. Better than new, it features personal touches like custom window treatments and is furnished with a washer and dryer! With three spacious bedrooms, two-and-a-half bathrooms, and a two-car garage, this home combines comfort, style, and convenience in every detail. The lower level includes a versatile finished room perfect for an office, workout space, or guest room, as well as a convenient laundry room. The open-concept main floor provides an inviting space for both entertaining and everyday living, with a spacious living area and a modern kitchen designed to impress. Upstairs, you'll find three generously sized bedrooms, including a luxurious owner's suite with a private bath and walk-in closet. High-end finishes are found throughout, including quartz countertops, elegant single-bowl undermount sinks, Aristokraft cabinetry, kitchen islands, and stainless-steel GE appliances. Quality craftsmanship is evident in the LED lighting, modern two-panel doors, colonist trim, and durable vinyl plank flooring in key areas like the kitchen, foyer, bathrooms, and laundry room. The location is unbeatable, with the Metra station just steps away, making commuting a breeze. Enjoy a variety of shopping, dining, and entertainment options at your fingertips, along with nearby parks and a golf course for outdoor recreation. Additional highlights include smart home technology, featuring the Flo by MoenTM Smart Water Shutoff, MyQ Smart Garage Control, Honeywell Home T6 Pro Z-Wave thermostat, Level Touch invisible smart lock, Ring Video Doorbell Pro, and Ring Alarm Security Kit. Plus, the home includes a garage door opener and 30-year architectural shingles for added peace of mind. Combining luxury, functionality, and modern amenities, this end-unit townhome is ready to welcome you home.
Zillow last checked: 8 hours ago
Listing updated: September 07, 2025 at 01:01am
Listing courtesy of:
Stefanie Campbell 815-997-0177,
@properties Christie's International Real Estate
Bought with:
Lawanda Gooden
Hometown Real Estate Group LLC
Source: MRED as distributed by MLS GRID,MLS#: 12391523
Facts & features
Interior
Bedrooms & bathrooms
- Bedrooms: 3
- Bathrooms: 3
- Full bathrooms: 2
- 1/2 bathrooms: 1
Primary bedroom
- Features: Flooring (Carpet), Bathroom (Full, Shower Only)
- Level: Third
- Area: 210 Square Feet
- Dimensions: 14X15
Bedroom 2
- Features: Flooring (Carpet)
- Level: Third
- Area: 130 Square Feet
- Dimensions: 10X13
Bedroom 3
- Features: Flooring (Carpet)
- Level: Third
- Area: 120 Square Feet
- Dimensions: 12X10
Dining room
- Features: Flooring (Vinyl)
- Level: Third
- Area: 130 Square Feet
- Dimensions: 13X10
Family room
- Features: Flooring (Carpet)
- Level: Lower
- Area: 150 Square Feet
- Dimensions: 15X10
Kitchen
- Features: Kitchen (Eating Area-Breakfast Bar, Island, Pantry-Closet), Flooring (Vinyl)
- Level: Third
- Area: 168 Square Feet
- Dimensions: 12X14
Laundry
- Features: Flooring (Vinyl)
- Level: Lower
- Area: 54 Square Feet
- Dimensions: 6X9
Living room
- Features: Flooring (Vinyl)
- Level: Third
- Area: 276 Square Feet
- Dimensions: 23X12
Heating
- Natural Gas
Cooling
- Central Air
Appliances
- Included: Range, Microwave, Dishwasher, Refrigerator, Washer, Dryer, Disposal, Stainless Steel Appliance(s)
- Laundry: Gas Dryer Hookup, In Unit
Features
- Walk-In Closet(s), High Ceilings, Open Floorplan
- Basement: Finished,Walk-Out Access
Interior area
- Total structure area: 0
- Total interior livable area: 2,175 sqft
Property
Parking
- Total spaces: 2
- Parking features: Asphalt, Garage Door Opener, On Site, Garage Owned, Attached, Garage
- Attached garage spaces: 2
- Has uncovered spaces: Yes
Accessibility
- Accessibility features: No Disability Access
Features
- Patio & porch: Deck, Porch
Lot
- Size: 936 sqft
- Dimensions: 39X24
- Features: Landscaped
Details
- Parcel number: 24171010570000
- Special conditions: None
Construction
Type & style
- Home type: Townhouse
- Property subtype: Townhouse, Single Family Residence
Materials
- Vinyl Siding, Brick
- Foundation: Concrete Perimeter
- Roof: Asphalt
Condition
- New construction: No
- Year built: 2022
Details
- Builder model: CHELSEA
Utilities & green energy
- Electric: 200+ Amp Service
- Sewer: Public Sewer
- Water: Lake Michigan
Community & neighborhood
Location
- Region: Chicago Ridge
- Subdivision: Kerry Ridge
HOA & financial
HOA
- Has HOA: Yes
- HOA fee: $207 monthly
- Services included: Insurance, Exterior Maintenance, Lawn Care, Snow Removal
Other
Other facts
- Listing terms: Conventional
- Ownership: Fee Simple w/ HO Assn.
Price history
| Date | Event | Price |
|---|---|---|
| 9/4/2025 | Sold | $349,900$161/sqft |
Source: | ||
| 8/30/2025 | Pending sale | $349,900$161/sqft |
Source: | ||
| 7/24/2025 | Contingent | $349,900$161/sqft |
Source: | ||
| 6/25/2025 | Listed for sale | $349,900-5.2%$161/sqft |
Source: | ||
| 11/12/2024 | Listing removed | $369,000$170/sqft |
Source: | ||
Public tax history
Tax history is unavailable.
Neighborhood: 60415
Nearby schools
GreatSchools rating
- 4/10Ridge Central Elementary SchoolGrades: PK-5Distance: 0.7 mi
- 3/10Elden D Finley Jr High SchoolGrades: 6-8Distance: 0.7 mi
- 4/10H L Richards High Sch(Campus)Grades: 9-12Distance: 1.1 mi
Schools provided by the listing agent
- Elementary: Ridge Central Elementary School
- Middle: Elden D Finley Junior High Schoo
- District: 127.5
Source: MRED as distributed by MLS GRID. This data may not be complete. We recommend contacting the local school district to confirm school assignments for this home.
Get a cash offer in 3 minutes
Find out how much your home could sell for in as little as 3 minutes with a no-obligation cash offer.
Estimated market value$350,900
Get a cash offer in 3 minutes
Find out how much your home could sell for in as little as 3 minutes with a no-obligation cash offer.
Estimated market value
$350,900
