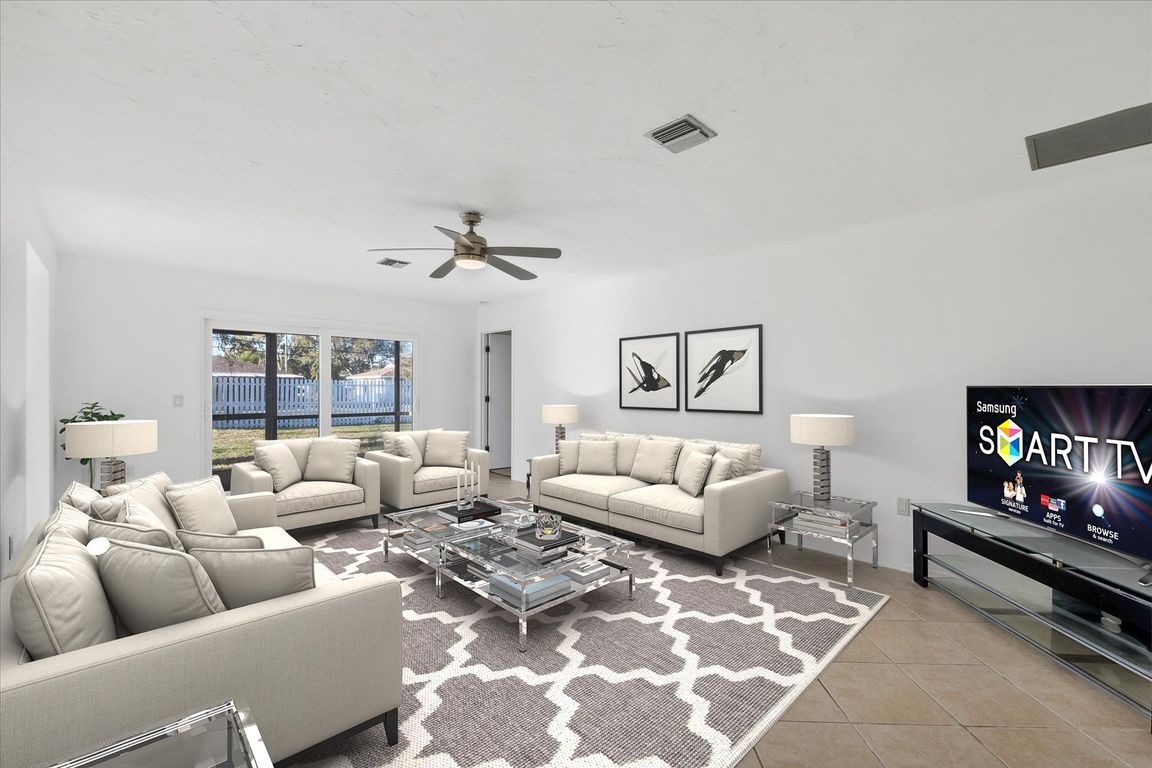
For sale
$299,000
2beds
1,432sqft
10299 Willmington Blvd, Englewood, FL 34224
2beds
1,432sqft
Single family residence
Built in 1987
10,000 sqft
2 Garage spaces
$209 price/sqft
What's special
Screened lanaiNew roofOversized lotInstahot water heaterSplit-bedroom floor planHurricane-impact windows
Charming 2-Bedroom Home in East Englewood – Close to Beaches & Shopping! Discover this beautifully maintained 2-bedroom, 2-bath home in the heart of East Englewood, offering a split-bedroom floor plan for added privacy. The home features a formal living room and a cozy den, providing versatile living spaces. Stylish angled ...
- 14 days |
- 458 |
- 11 |
Source: Stellar MLS,MLS#: D6141330 Originating MLS: Englewood
Originating MLS: Englewood
Travel times
Family Room
Kitchen
Primary Bedroom
Zillow last checked: 7 hours ago
Listing updated: October 16, 2025 at 10:31am
Listing Provided by:
Elizabeth Burr 941-855-1142,
MICHAEL SAUNDERS & CO. - BOCA 941-964-2000
Source: Stellar MLS,MLS#: D6141330 Originating MLS: Englewood
Originating MLS: Englewood

Facts & features
Interior
Bedrooms & bathrooms
- Bedrooms: 2
- Bathrooms: 2
- Full bathrooms: 2
Primary bedroom
- Features: Walk-In Closet(s)
- Level: First
- Area: 143 Square Feet
- Dimensions: 13x11
Bedroom 2
- Features: Walk-In Closet(s)
- Level: First
- Area: 110 Square Feet
- Dimensions: 10x11
Balcony porch lanai
- Level: First
- Area: 169 Square Feet
- Dimensions: 13x13
Dining room
- Level: First
- Area: 154 Square Feet
- Dimensions: 14x11
Kitchen
- Level: First
- Area: 108 Square Feet
- Dimensions: 12x9
Living room
- Level: First
- Area: 266 Square Feet
- Dimensions: 19x14
Heating
- Central, Electric
Cooling
- Central Air
Appliances
- Included: Dishwasher, Dryer, Microwave, Range, Refrigerator, Washer
- Laundry: Inside
Features
- Ceiling Fan(s), Eating Space In Kitchen, Living Room/Dining Room Combo
- Flooring: Carpet, Ceramic Tile
- Doors: Sliding Doors
- Windows: Storm Window(s)
- Has fireplace: No
Interior area
- Total structure area: 2,133
- Total interior livable area: 1,432 sqft
Property
Parking
- Total spaces: 2
- Parking features: Driveway, Garage Door Opener
- Garage spaces: 2
- Has uncovered spaces: Yes
- Details: Garage Dimensions: 10x22
Features
- Levels: One
- Stories: 1
- Patio & porch: Enclosed
- Fencing: Wood
- Has view: Yes
- View description: Trees/Woods
Lot
- Size: 10,000 Square Feet
- Dimensions: 80 x 125 x 80 x 125
- Features: In County
Details
- Parcel number: 412002204004
- Zoning: RSF3.5
- Special conditions: None
Construction
Type & style
- Home type: SingleFamily
- Architectural style: Florida
- Property subtype: Single Family Residence
Materials
- Block, Stucco
- Foundation: Slab
- Roof: Shingle
Condition
- New construction: No
- Year built: 1987
Utilities & green energy
- Sewer: Septic Tank
- Water: Public
- Utilities for property: BB/HS Internet Available, Electricity Connected, Water Connected
Community & HOA
Community
- Features: None
- Subdivision: PORT CHARLOTTE SEC 062
HOA
- Has HOA: No
- Pet fee: $0 monthly
Location
- Region: Englewood
Financial & listing details
- Price per square foot: $209/sqft
- Tax assessed value: $264,030
- Annual tax amount: $4,282
- Date on market: 3/17/2025
- Listing terms: Cash,Conventional
- Ownership: Fee Simple
- Total actual rent: 0
- Electric utility on property: Yes
- Road surface type: Paved, Asphalt