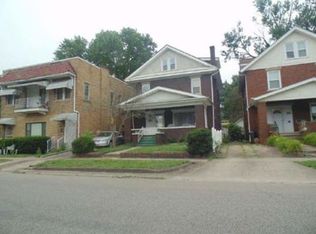Sold for $225,000 on 07/31/25
$225,000
103 9th Ave, Huntington, WV 25701
3beds
1,984sqft
Single Family Residence
Built in 1937
7,405.2 Square Feet Lot
$-- Zestimate®
$113/sqft
$1,011 Estimated rent
Home value
Not available
Estimated sales range
Not available
$1,011/mo
Zestimate® history
Loading...
Owner options
Explore your selling options
What's special
Charming Southside Brick Home Near Ritter Park. Welcome to this meticulously maintained two-story brick home, brimming with character and ideally located on Huntington’s desirable Southside—just a few blocks from beautiful Ritter Park. This inviting residence features 3 spacious bedrooms and 1.5 baths, perfect for comfortable everyday living. Step inside to discover stunning Maple hardwood floors that gracefully flow throughout the main living area, adding warmth and timeless appeal. The layout offers a cozy yet functional space for relaxing or entertaining. Enjoy the outdoors in your private backyard retreat, ideal for gatherings or quiet moments. A detached two-car garage provides ample room for storage and secure off-street parking.
Zillow last checked: 8 hours ago
Listing updated: July 31, 2025 at 01:11pm
Listed by:
Kevin McGuire 304-939-1000,
Mcguire Realty Company
Bought with:
Christie Giompalo
Realty Exchange Commercial / Residential Brokerage
Source: HUNTMLS,MLS#: 181600
Facts & features
Interior
Bedrooms & bathrooms
- Bedrooms: 3
- Bathrooms: 2
- Full bathrooms: 1
- 1/2 bathrooms: 1
Bedroom
- Features: Ceiling Fan(s), Wood Floor
- Level: Second
- Area: 206.89
- Dimensions: 12.67 x 16.33
Bedroom 1
- Features: Ceiling Fan(s), Wood Floor
- Level: Second
- Area: 201
- Dimensions: 12 x 16.75
Bedroom 2
- Features: Ceiling Fan(s), Wood Floor
- Level: Second
- Area: 143.83
- Dimensions: 11.58 x 12.42
Dining room
- Features: Wood Floor
- Level: First
- Area: 174.87
- Dimensions: 12.42 x 14.08
Kitchen
- Features: Laminate Floor
- Level: First
- Area: 108.72
- Dimensions: 8.42 x 12.92
Living room
- Features: Wood Floor
- Level: First
- Area: 307.31
- Dimensions: 12.42 x 24.75
Heating
- Natural Gas
Cooling
- Central Air
Appliances
- Included: Dishwasher, Range/Oven, Refrigerator, Gas Water Heater
Features
- High Speed Internet
- Flooring: Wood
- Windows: Window Treatments
- Basement: Full,Finished
- Attic: Walk-up
- Has fireplace: Yes
- Fireplace features: Fireplace, Gas Log
Interior area
- Total structure area: 1,984
- Total interior livable area: 1,984 sqft
Property
Parking
- Total spaces: 5
- Parking features: Garage Door Opener, 2 Cars, Detached, 3+ Cars, Off Street
- Garage spaces: 2
Features
- Levels: Two
- Stories: 2
- Patio & porch: Porch
- Fencing: Chain Link
Lot
- Size: 7,405 sqft
- Dimensions: 45 x 200 x 25
- Topography: Level
Details
- Parcel number: 0607043044400000
Construction
Type & style
- Home type: SingleFamily
- Property subtype: Single Family Residence
Materials
- Brick
- Roof: Shingle
Condition
- Year built: 1937
Utilities & green energy
- Sewer: Public Sewer
- Water: Public Water
- Utilities for property: Cable Available, Cable Connected
Community & neighborhood
Security
- Security features: Security System
Location
- Region: Huntington
Other
Other facts
- Listing terms: Cash,Conventional,FHA,VA Loan
Price history
| Date | Event | Price |
|---|---|---|
| 7/31/2025 | Sold | $225,000+13.1%$113/sqft |
Source: | ||
| 7/11/2025 | Pending sale | $199,000$100/sqft |
Source: | ||
| 7/1/2025 | Listed for sale | $199,000$100/sqft |
Source: | ||
Public tax history
| Year | Property taxes | Tax assessment |
|---|---|---|
| 2024 | $927 -0.2% | $74,880 |
| 2023 | $929 +6.8% | $74,880 +5.3% |
| 2022 | $870 +5.2% | $71,100 +4% |
Find assessor info on the county website
Neighborhood: 25701
Nearby schools
GreatSchools rating
- 7/10Southside Elementary SchoolGrades: PK-5Distance: 0.1 mi
- 6/10Huntington Middle SchoolGrades: 6-8Distance: 0.1 mi
- 2/10Huntington High SchoolGrades: 9-12Distance: 3.3 mi

Get pre-qualified for a loan
At Zillow Home Loans, we can pre-qualify you in as little as 5 minutes with no impact to your credit score.An equal housing lender. NMLS #10287.
