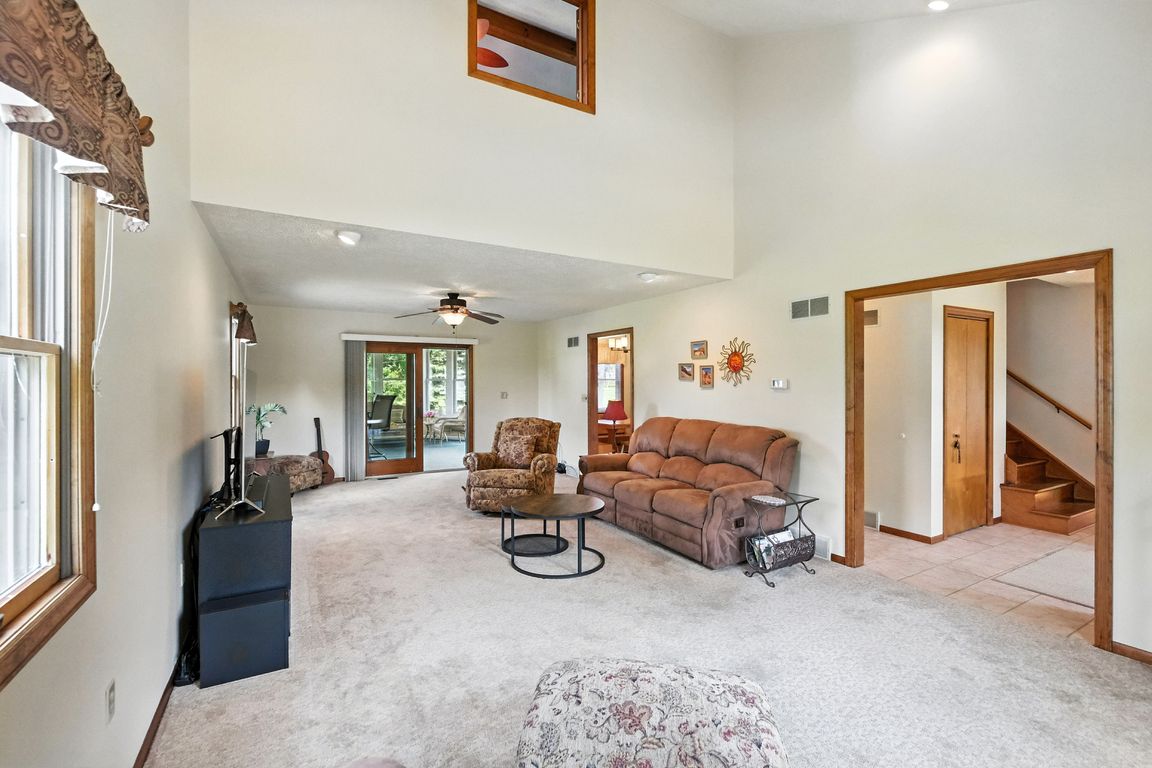
For salePrice cut: $10.9K (10/16)
$499,000
3beds
1,967sqft
103 Allen Dr, Mars, PA 16046
3beds
1,967sqft
Single family residence
Built in 1989
1.17 Acres
2 Attached garage spaces
$254 price/sqft
What's special
Lush backyardEvening sunsetsExtra parkingStunning family roomInviting dining roomWalls of windowsTree lined country road
Nestled on a pristine one-acre lot off of a tree lined country road with evening sunsets over the surrounding grassy fields, this home is true perfection. Large eat-in kitchen with an abundance of counter space, an island, and a cozy corner table. The inviting dining room is perfect for hosting special ...
- 135 days |
- 1,088 |
- 43 |
Source: WPMLS,MLS#: 1712205 Originating MLS: West Penn Multi-List
Originating MLS: West Penn Multi-List
Travel times
Living Room
Kitchen
Primary Bedroom
Zillow last checked: 8 hours ago
Listing updated: November 12, 2025 at 03:38pm
Listed by:
Shelley Wood 412-366-1600,
COLDWELL BANKER REALTY 412-366-1600
Source: WPMLS,MLS#: 1712205 Originating MLS: West Penn Multi-List
Originating MLS: West Penn Multi-List
Facts & features
Interior
Bedrooms & bathrooms
- Bedrooms: 3
- Bathrooms: 3
- Full bathrooms: 2
- 1/2 bathrooms: 1
Primary bedroom
- Level: Upper
- Dimensions: 14x14
Bedroom 2
- Level: Upper
- Dimensions: 13x10
Bedroom 3
- Level: Upper
- Dimensions: 11x9
Bonus room
- Level: Lower
- Dimensions: 16x13
Dining room
- Level: Main
- Dimensions: 13x10
Entry foyer
- Level: Main
- Dimensions: 9x8
Family room
- Level: Main
- Dimensions: 17x15
Kitchen
- Level: Main
- Dimensions: 25x10
Laundry
- Level: Main
- Dimensions: 3x6
Living room
- Level: Main
- Dimensions: 27x14
Heating
- Electric
Cooling
- Central Air
Appliances
- Included: Some Electric Appliances, Dryer, Dishwasher, Disposal, Microwave, Refrigerator, Stove, Washer
Features
- Kitchen Island, Window Treatments
- Flooring: Ceramic Tile, Hardwood, Carpet
- Windows: Multi Pane, Screens, Window Treatments
- Basement: Finished,Walk-Out Access
Interior area
- Total structure area: 1,967
- Total interior livable area: 1,967 sqft
Video & virtual tour
Property
Parking
- Total spaces: 2
- Parking features: Built In, Garage Door Opener
- Has attached garage: Yes
Features
- Levels: Two
- Stories: 2
Lot
- Size: 1.17 Acres
- Dimensions: 1.17
Details
- Parcel number: 010S5C220000
Construction
Type & style
- Home type: SingleFamily
- Architectural style: Two Story
- Property subtype: Single Family Residence
Materials
- Vinyl Siding
- Roof: Asphalt
Condition
- Resale
- Year built: 1989
Utilities & green energy
- Sewer: Public Sewer
- Water: Well
Community & HOA
Location
- Region: Mars
Financial & listing details
- Price per square foot: $254/sqft
- Tax assessed value: $24,800
- Annual tax amount: $3,481
- Date on market: 7/18/2025