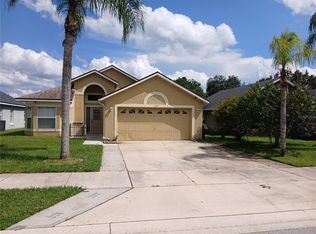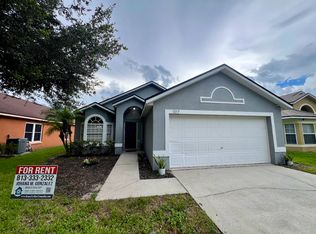Sold for $349,500
$349,500
103 Andrews Rd, Sanford, FL 32773
3beds
1,253sqft
Single Family Residence
Built in 1999
8,859 Square Feet Lot
$336,700 Zestimate®
$279/sqft
$1,990 Estimated rent
Home value
$336,700
$303,000 - $374,000
$1,990/mo
Zestimate® history
Loading...
Owner options
Explore your selling options
What's special
Charming 3-bedroom, 2-bath Single Family Home (SFH) with a 2-car garage spanning 1,253 square feet. Enjoy an abundance of natural light, enhanced by sparing ceilings and stylish crown molding throughout, complemented by ample recessed lighting. The kitchen features modern white cabinetry and stainless steel appliances. The primary bedroom is a retreat, complete with a walk-in closet featuring a California closet system and an en-suite bathroom. The fully fenced backyard offers a tranquil escape with waterfront pond access perfect for kayaking and fishing. This home boasts numerous upgrades, including a 2014 driveway expansion, shallow well irrigation in 2015, attic floor enhancement in 2016, and a beautifully remodeled master bathroom in 2017. Additional features include a shed/workshop (2017), a closed-loop camera system (2018), a new roof (2019), a backup génerator plug-ready for 2020, a new water heater (2021), and a new AC unit (2022). In 2022, the home received a stylish upgrade with new ceramic tile wood-look floors, followed by interconnected smoke detectors in 2023 and California closets for enhanced organization. Conveniently located, this property is a perfect blend of comfort and modern living.
Zillow last checked: 8 hours ago
Listing updated: June 26, 2024 at 11:14am
Listing Provided by:
Wylie Devlin 407-463-1014,
REDFIN CORPORATION 407-708-9747
Bought with:
Cortney Hobgood, 3465466
EXP REALTY LLC
Source: Stellar MLS,MLS#: O6199105 Originating MLS: Orlando Regional
Originating MLS: Orlando Regional

Facts & features
Interior
Bedrooms & bathrooms
- Bedrooms: 3
- Bathrooms: 2
- Full bathrooms: 2
Primary bedroom
- Features: Stone Counters, Walk-In Closet(s)
- Level: First
Kitchen
- Features: Breakfast Bar
- Level: First
Living room
- Features: Ceiling Fan(s)
- Level: First
Heating
- Central, Electric
Cooling
- Central Air, Humidity Control, Zoned
Appliances
- Included: Dishwasher, Disposal, Electric Water Heater, Microwave, Range, Range Hood, Refrigerator
- Laundry: In Garage
Features
- Ceiling Fan(s), Crown Molding, Eating Space In Kitchen, High Ceilings, Kitchen/Family Room Combo, Open Floorplan, Primary Bedroom Main Floor, Thermostat, Walk-In Closet(s)
- Flooring: Ceramic Tile, Travertine
- Windows: Blinds, Drapes, Rods
- Has fireplace: No
Interior area
- Total structure area: 1,253
- Total interior livable area: 1,253 sqft
Property
Parking
- Total spaces: 2
- Parking features: Driveway, Garage Door Opener
- Attached garage spaces: 2
- Has uncovered spaces: Yes
Features
- Levels: One
- Stories: 1
- Patio & porch: Front Porch, Rear Porch
- Exterior features: Irrigation System, Lighting, Sidewalk
- Fencing: Fenced,Wood
- Has view: Yes
- View description: Water, Pond
- Has water view: Yes
- Water view: Water,Pond
- Waterfront features: Pond, Pond Access, Private Lake Dues Required
Lot
- Size: 8,859 sqft
- Features: City Lot, Oversized Lot, Sidewalk
- Residential vegetation: Fruit Trees, Mature Landscaping
Details
- Additional structures: Other, Workshop
- Parcel number: 18203150300000670
- Zoning: SR1
- Special conditions: None
Construction
Type & style
- Home type: SingleFamily
- Architectural style: Florida
- Property subtype: Single Family Residence
Materials
- Block
- Foundation: Slab
- Roof: Shingle
Condition
- New construction: No
- Year built: 1999
Utilities & green energy
- Sewer: Public Sewer
- Water: Public
- Utilities for property: Cable Connected, Electricity Connected, Phone Available, Public, Sewer Connected, Sprinkler Well, Street Lights
Community & neighborhood
Security
- Security features: Closed Circuit Camera(s), Fire Alarm, Security Lights, Security System, Security System Owned, Smoke Detector(s)
Location
- Region: Sanford
- Subdivision: ROSE HILL
HOA & financial
HOA
- Has HOA: Yes
- HOA fee: $17 monthly
- Association name: Marien Pena
- Association phone: 407-733-8385
Other fees
- Pet fee: $0 monthly
Other financial information
- Total actual rent: 0
Other
Other facts
- Listing terms: Cash,Conventional,VA Loan
- Ownership: Fee Simple
- Road surface type: Paved, Asphalt
Price history
| Date | Event | Price |
|---|---|---|
| 6/26/2024 | Sold | $349,500$279/sqft |
Source: | ||
| 4/27/2024 | Pending sale | $349,500$279/sqft |
Source: | ||
| 4/25/2024 | Listed for sale | $349,500+232.9%$279/sqft |
Source: | ||
| 7/2/2010 | Sold | $105,000-52.5%$84/sqft |
Source: Public Record Report a problem | ||
| 8/28/2006 | Sold | $221,000+145.8%$176/sqft |
Source: Public Record Report a problem | ||
Public tax history
| Year | Property taxes | Tax assessment |
|---|---|---|
| 2024 | $980 +4.6% | $98,033 +3% |
| 2023 | $937 +4.8% | $95,178 +3% |
| 2022 | $894 +3.7% | $92,406 +3.5% |
Find assessor info on the county website
Neighborhood: 32773
Nearby schools
GreatSchools rating
- 2/10Pine Crest Elementary SchoolGrades: PK-5Distance: 1.7 mi
- 9/10Sanford Middle SchoolGrades: 6-8Distance: 3 mi
- 5/10Seminole High SchoolGrades: PK,9-12Distance: 2.2 mi
Schools provided by the listing agent
- Elementary: Midway Elementary
- Middle: Sanford Middle
- High: Seminole High
Source: Stellar MLS. This data may not be complete. We recommend contacting the local school district to confirm school assignments for this home.
Get a cash offer in 3 minutes
Find out how much your home could sell for in as little as 3 minutes with a no-obligation cash offer.
Estimated market value
$336,700

