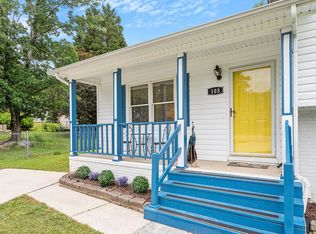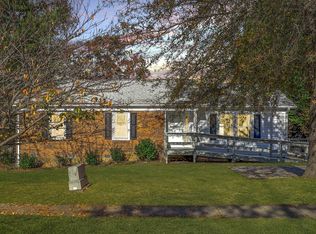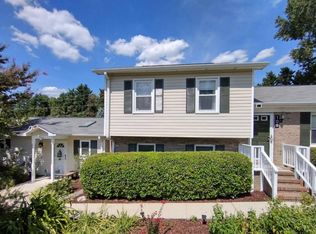Sold for $435,000 on 05/23/24
$435,000
103 Angora Ct, Cary, NC 27513
3beds
1,383sqft
Single Family Residence, Residential
Built in 1985
0.26 Acres Lot
$429,100 Zestimate®
$315/sqft
$2,004 Estimated rent
Home value
$429,100
$408,000 - $455,000
$2,004/mo
Zestimate® history
Loading...
Owner options
Explore your selling options
What's special
Brand new HVAC ready for the summer heat! Updated Ranch home on a quiet cul-de-sac just minutes from downtown Cary. Easy access to I-40, RDU, Fenton and RTP. Established, walkable neighborhood with NO HOA! Interior features - Brand new, professionally installed, thick and durable laminate flooring in living area and kitchen. Entire interior freshly painted very neutral and awaiting your decorative flair! Custom marble gas fireplace, fresh carpet in all 3 bedrooms, stainless steel appliances, and a brand new HVAC system to keep you comfortable year round! Both bathrooms have been updated - new tile, vanities, and stylish lighting with a walk-in shower in primary and an oversized tub in guest bath. Exterior features - car port big enough for a boat, oversized lot with an inviting and private fenced in yard perfectly suited for entertaining!
Zillow last checked: 8 hours ago
Listing updated: October 28, 2025 at 12:17am
Listed by:
Patrick Cooney 773-620-2398,
Coldwell Banker HPW
Bought with:
Nate Sparrow, 271831
EXP Realty LLC
Steven Norris, 273129
EXP Realty LLC
Source: Doorify MLS,MLS#: 10022203
Facts & features
Interior
Bedrooms & bathrooms
- Bedrooms: 3
- Bathrooms: 2
- Full bathrooms: 2
Heating
- Central, Fireplace(s), Heat Pump
Cooling
- Central Air, Heat Pump
Appliances
- Included: Dishwasher, Disposal, Electric Range, Electric Water Heater, Exhaust Fan, Induction Cooktop, Microwave, Range Hood, Refrigerator, Stainless Steel Appliance(s)
- Laundry: Electric Dryer Hookup, Washer Hookup
Features
- Bathtub/Shower Combination, Ceiling Fan(s), High Speed Internet, Laminate Counters, Soaking Tub, Track Lighting, Walk-In Closet(s), Walk-In Shower
- Flooring: Carpet, Laminate, Tile, Vinyl
- Has fireplace: Yes
- Fireplace features: Blower Fan, Gas, Living Room, Propane
Interior area
- Total structure area: 1,383
- Total interior livable area: 1,383 sqft
- Finished area above ground: 1,383
- Finished area below ground: 0
Property
Parking
- Total spaces: 2
- Parking features: Carport, Concrete
- Carport spaces: 2
Features
- Levels: One
- Stories: 1
- Patio & porch: Deck
- Exterior features: Basketball Court, Fenced Yard, Fire Pit, Outdoor Shower, Rain Gutters
- Fencing: Back Yard, Chain Link, Gate
- Has view: Yes
Lot
- Size: 0.26 Acres
- Features: Garden, Landscaped, Private
Details
- Parcel number: 0764.08890309.000
- Special conditions: Standard
Construction
Type & style
- Home type: SingleFamily
- Architectural style: Ranch
- Property subtype: Single Family Residence, Residential
Materials
- Brick, Masonite
- Foundation: Brick/Mortar
- Roof: Shingle
Condition
- New construction: No
- Year built: 1985
Utilities & green energy
- Sewer: Public Sewer
- Water: Public
Community & neighborhood
Location
- Region: Cary
- Subdivision: Hearthstone Farms
Price history
| Date | Event | Price |
|---|---|---|
| 5/23/2024 | Sold | $435,000$315/sqft |
Source: | ||
| 4/24/2024 | Pending sale | $435,000$315/sqft |
Source: | ||
| 4/22/2024 | Price change | $435,000-3.3%$315/sqft |
Source: | ||
| 4/10/2024 | Listed for sale | $450,000$325/sqft |
Source: | ||
| 4/2/2024 | Listing removed | -- |
Source: | ||
Public tax history
| Year | Property taxes | Tax assessment |
|---|---|---|
| 2025 | $3,305 +2.2% | $383,211 |
| 2024 | $3,233 +28.2% | $383,211 +53.5% |
| 2023 | $2,522 +3.9% | $249,662 |
Find assessor info on the county website
Neighborhood: 27513
Nearby schools
GreatSchools rating
- 6/10Reedy Creek ElementaryGrades: K-5Distance: 0.4 mi
- 8/10Reedy Creek MiddleGrades: 6-8Distance: 0.3 mi
- 7/10Cary HighGrades: 9-12Distance: 2.6 mi
Schools provided by the listing agent
- Elementary: Wake County Schools
- Middle: Wake County Schools
- High: Wake County Schools
Source: Doorify MLS. This data may not be complete. We recommend contacting the local school district to confirm school assignments for this home.
Get a cash offer in 3 minutes
Find out how much your home could sell for in as little as 3 minutes with a no-obligation cash offer.
Estimated market value
$429,100
Get a cash offer in 3 minutes
Find out how much your home could sell for in as little as 3 minutes with a no-obligation cash offer.
Estimated market value
$429,100


