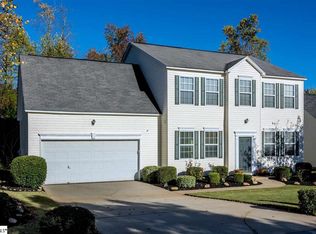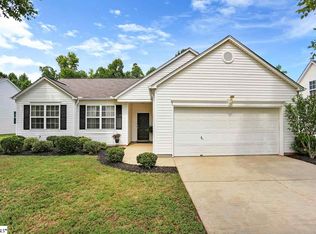Sold for $297,000
$297,000
103 Appleton Ln, Mauldin, SC 29662
3beds
2,220sqft
Single Family Residence, Residential
Built in 2004
-- sqft lot
$315,200 Zestimate®
$134/sqft
$2,078 Estimated rent
Home value
$315,200
$299,000 - $331,000
$2,078/mo
Zestimate® history
Loading...
Owner options
Explore your selling options
What's special
Spacious 3 bedroom home with bonus room in the very desirable Grove subdivision near Butler Road and Ashmore Bridge. Inviting front porch welcomes you into a formal living and dining area with brand new flooring. The kitchen has plenty of room and lots of counter/cabinet space. There is a separate laundry room and extra storage under the 1 of 2 staircases that access the 2nd floor. Master suite has a double vanity sink, walk-in closet and separate tub/shower set up. 2-car garage, large patio and wonderful community amenities make this one a must see. HVAC has been replaced within the last year.
Zillow last checked: 8 hours ago
Listing updated: March 15, 2024 at 10:52am
Listed by:
Keith Lunsford 864-241-8213,
Re/Max Realty Professionals
Bought with:
Jose Nunez
Century 21 Blackwell & Co. Rea
Source: Greater Greenville AOR,MLS#: 1517300
Facts & features
Interior
Bedrooms & bathrooms
- Bedrooms: 3
- Bathrooms: 3
- Full bathrooms: 2
- 1/2 bathrooms: 1
Primary bedroom
- Area: 208
- Dimensions: 16 x 13
Bedroom 2
- Area: 132
- Dimensions: 12 x 11
Bedroom 3
- Area: 110
- Dimensions: 11 x 10
Primary bathroom
- Features: Double Sink, Full Bath, Shower-Separate, Tub-Garden, Tub-Separate, Walk-In Closet(s)
- Level: Second
Dining room
- Area: 110
- Dimensions: 11 x 10
Family room
- Area: 240
- Dimensions: 16 x 15
Kitchen
- Area: 126
- Dimensions: 14 x 9
Living room
- Area: 154
- Dimensions: 14 x 11
Bonus room
- Area: 224
- Dimensions: 16 x 14
Heating
- Electric
Cooling
- Central Air, Electric
Appliances
- Included: Cooktop, Dishwasher, Disposal, Free-Standing Electric Range, Microwave, Electric Water Heater
- Laundry: 1st Floor, Walk-in, Electric Dryer Hookup, Washer Hookup, Laundry Room
Features
- 2 Story Foyer, 2nd Stair Case, Ceiling Fan(s), Ceiling Smooth, Open Floorplan, Soaking Tub, Walk-In Closet(s), Laminate Counters, Pantry
- Flooring: Carpet, Ceramic Tile, Laminate
- Basement: None
- Attic: Pull Down Stairs,Storage
- Number of fireplaces: 1
- Fireplace features: Wood Burning
Interior area
- Total structure area: 2,220
- Total interior livable area: 2,220 sqft
Property
Parking
- Total spaces: 2
- Parking features: Attached, Garage Door Opener, Paved
- Attached garage spaces: 2
- Has uncovered spaces: Yes
Features
- Levels: Two
- Stories: 2
- Patio & porch: Patio, Front Porch
- Waterfront features: Creek
Lot
- Dimensions: 68 x 136 x 87 x 141
- Features: Few Trees, 1/2 Acre or Less
- Topography: Level
Details
- Parcel number: M007.0201597.00
Construction
Type & style
- Home type: SingleFamily
- Architectural style: Traditional
- Property subtype: Single Family Residence, Residential
Materials
- Vinyl Siding
- Foundation: Slab
- Roof: Composition
Condition
- Year built: 2004
Utilities & green energy
- Sewer: Public Sewer
- Water: Public
- Utilities for property: Cable Available
Community & neighborhood
Security
- Security features: Smoke Detector(s)
Community
- Community features: Common Areas, Playground, Pool, Neighborhood Lake/Pond
Location
- Region: Mauldin
- Subdivision: The Grove
Price history
| Date | Event | Price |
|---|---|---|
| 3/15/2024 | Sold | $297,000-1%$134/sqft |
Source: | ||
| 2/19/2024 | Contingent | $299,900$135/sqft |
Source: | ||
| 1/23/2024 | Listed for sale | $299,900+64.8%$135/sqft |
Source: | ||
| 1/21/2019 | Listing removed | $1,600$1/sqft |
Source: Zillow Rental Manager Report a problem | ||
| 12/4/2018 | Listed for rent | $1,600$1/sqft |
Source: Zillow Rental Manager Report a problem | ||
Public tax history
| Year | Property taxes | Tax assessment |
|---|---|---|
| 2024 | $1,415 -63.6% | $193,900 |
| 2023 | $3,889 +5% | $193,900 |
| 2022 | $3,703 +1.4% | $193,900 |
Find assessor info on the county website
Neighborhood: 29662
Nearby schools
GreatSchools rating
- 6/10Greenbrier Elementary SchoolGrades: PK-5Distance: 1.4 mi
- 9/10Hillcrest Middle SchoolGrades: 6-8Distance: 4 mi
- 10/10Mauldin High SchoolGrades: 9-12Distance: 3.1 mi
Schools provided by the listing agent
- Elementary: Greenbrier
- Middle: Hillcrest
- High: Mauldin
Source: Greater Greenville AOR. This data may not be complete. We recommend contacting the local school district to confirm school assignments for this home.
Get a cash offer in 3 minutes
Find out how much your home could sell for in as little as 3 minutes with a no-obligation cash offer.
Estimated market value
$315,200

