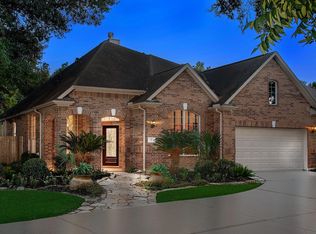Lovely Village Builders "Laurel" Plan in the Gated "Over 55" Community of Windsor Lakes Nestled on a Quiet Culdesac with an Easy Walk on the Nearby Path to the Pond. Home Boasts a Beautiful Entry w/Lead Glass Door, Hardwood Flooring, Art Niches, Private Study w/French Doors, Formal Dining Room Overlooking Outdoor Atrium, Granite in Spacious Island Kitchen, Double Ovens, Electric Cooktop (Gas Available), Walk-In Pantry & Built-In Desk. Spacious Family Room w/Fireplace & Walls of Windows to Let in Light! Split Plan Features Generous Sized Secondary Bedrooms & Master Bedroom Suite & Master Bath w/Garden Tub, Walk-In Shower & Large Walk-In Closet. Covered Patio and Lush Landscaping in the Backyard. Neighborhood Amenities Include Biking & Walking Trails, Swimming Pool, Fitness Center, Clubhouse with Activity Director who Organizes Social Clubs for Bridge, Gardening, Exercise and other activities. You Will Enjoy Living in Windsor Lakes!
This property is off market, which means it's not currently listed for sale or rent on Zillow. This may be different from what's available on other websites or public sources.
