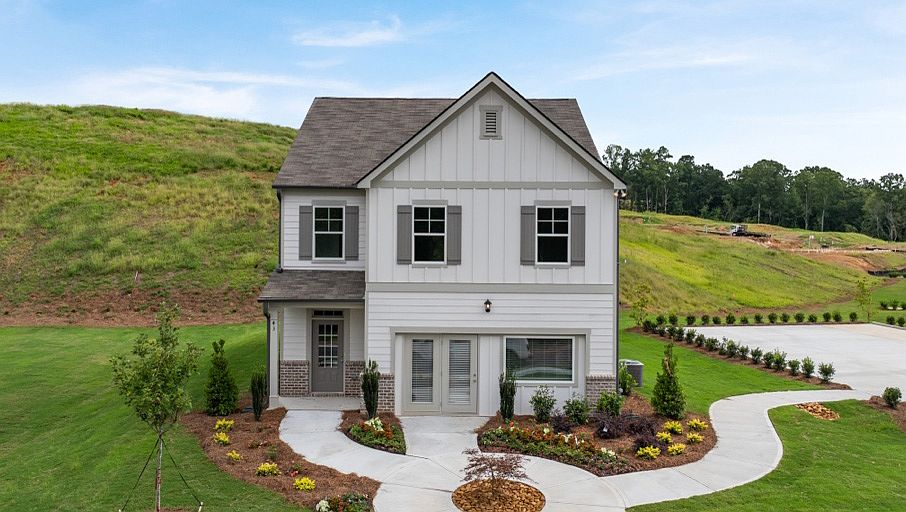Welcome to your move in ready home at 103 Beautyberry Lane in Sheffield Highlands, Dallas GA's newest resort style living community. This 2 story Harbor plan is 2,382 square feet featuring 5 bedrooms, 3 baths, 2 car garage and patio with grill stub. Bedroom with full bath on main. Large living room. Kitchen with stainless steel appliances, under mount sink, 36" soft close gray cabinets, granite counter tops, tile back splash and corner pantry. Durable LVF flooring and crown molding throughout the first floor (except for bedroom and bath). Secondary living space at top of stairs. Private oversized primary suite has large walk in closet and en suite bathroom with separate shower, soaking tub, dual vanity and water closet. Convenient 2nd floor laundry adjacent to primary suite. Smart home technology features 7 inch video panel, skybell smart remote door lock/light switch. Community amenities include 6 lane Jr Olympic pool, kiddie pool with splash water feature, clubhouse, tennis courts, 6 pickle ball courts, tot lot and half acre playing field. Come tour 103 Beautyberry Lane today to claim this home as yours.
Active
$398,990
103 Beautyberry Ln, Dallas, GA 30132
5beds
2,381sqft
Single Family Residence, Residential
Built in 2025
0.25 Acres Lot
$-- Zestimate®
$168/sqft
$71/mo HOA
What's special
Jr olympic poolCrown moldingTot lotStainless steel appliancesCorner pantryPickle ball courtsLarge walk in closet
Call: (470) 619-2755
- 100 days |
- 93 |
- 2 |
Zillow last checked: 8 hours ago
Listing updated: November 18, 2025 at 01:09pm
Listing Provided by:
BRIAN C KENNEL,
D.R. Horton Realty of Georgia Inc,
YOLANDA FELDER,
D.R. Horton Realty of Georgia Inc
Source: FMLS GA,MLS#: 7633483
Travel times
Schedule tour
Select your preferred tour type — either in-person or real-time video tour — then discuss available options with the builder representative you're connected with.
Open houses
Facts & features
Interior
Bedrooms & bathrooms
- Bedrooms: 5
- Bathrooms: 3
- Full bathrooms: 3
- Main level bathrooms: 1
- Main level bedrooms: 1
Rooms
- Room types: Other
Primary bedroom
- Features: Other
- Level: Other
Bedroom
- Features: Other
Primary bathroom
- Features: Double Vanity, Separate Tub/Shower, Soaking Tub
Dining room
- Features: Open Concept
Kitchen
- Features: Cabinets Other, Eat-in Kitchen, Kitchen Island, Pantry Walk-In, Stone Counters, View to Family Room
Heating
- Electric, Zoned
Cooling
- Electric, Zoned
Appliances
- Included: Dishwasher, Disposal, Gas Range, Gas Water Heater
- Laundry: Upper Level
Features
- Crown Molding, High Ceilings 9 ft Lower, Smart Home, Walk-In Closet(s)
- Flooring: Carpet, Luxury Vinyl
- Windows: Double Pane Windows, Insulated Windows
- Basement: None
- Has fireplace: No
- Fireplace features: None
- Common walls with other units/homes: No Common Walls
Interior area
- Total structure area: 2,381
- Total interior livable area: 2,381 sqft
- Finished area above ground: 2,381
- Finished area below ground: 0
Video & virtual tour
Property
Parking
- Total spaces: 2
- Parking features: Attached, Driveway, Garage, Garage Faces Front
- Attached garage spaces: 2
- Has uncovered spaces: Yes
Accessibility
- Accessibility features: None
Features
- Levels: Two
- Stories: 2
- Patio & porch: Patio
- Exterior features: Rain Gutters
- Pool features: None
- Spa features: None
- Fencing: None
- Has view: Yes
- View description: Neighborhood
- Waterfront features: None
- Body of water: None
Lot
- Size: 0.25 Acres
- Features: Back Yard, Front Yard, Level
Details
- Additional structures: None
- Parcel number: 0.0
- Other equipment: None
- Horse amenities: None
Construction
Type & style
- Home type: SingleFamily
- Architectural style: Traditional
- Property subtype: Single Family Residence, Residential
Materials
- Brick, Cement Siding, HardiPlank Type
- Foundation: Slab
- Roof: Composition,Shingle
Condition
- New Construction
- New construction: Yes
- Year built: 2025
Details
- Builder name: D.R. Horton
- Warranty included: Yes
Utilities & green energy
- Electric: 110 Volts, 220 Volts in Laundry
- Sewer: Public Sewer
- Water: Public
- Utilities for property: Electricity Available, Natural Gas Available, Phone Available, Sewer Available, Underground Utilities, Water Available
Green energy
- Energy efficient items: None
- Energy generation: None
Community & HOA
Community
- Features: Clubhouse, Homeowners Assoc, Pickleball, Pool, Tennis Court(s)
- Security: Carbon Monoxide Detector(s), Smoke Detector(s)
- Subdivision: Sheffield Highlands
HOA
- Has HOA: No
- Services included: Maintenance Grounds, Swim, Tennis
- HOA fee: $850 annually
- HOA phone: 770-554-3984
Location
- Region: Dallas
Financial & listing details
- Price per square foot: $168/sqft
- Annual tax amount: $1
- Date on market: 8/14/2025
- Cumulative days on market: 100 days
- Listing terms: Cash,Conventional,FHA,USDA Loan,VA Loan
- Ownership: Fee Simple
- Electric utility on property: Yes
- Road surface type: Paved
About the community
Sheffield Highlands, D.R. Horton's latest community in Paulding County, is set to offer an exciting new collection of Tradition series single-family homes. Situated off Highway 61, this vibrant neighborhood provides easy access to downtown Dallas and surrounding areas, making it the perfect location for those seeking both convenience and comfort. The homes in Sheffield Highlands will be zoned for North Paulding High School.
Residents of Sheffield Highlands will enjoy a variety of top-tier amenities designed for an active lifestyle. The community features a Junior Olympic pool, a kids' pool with splash pad, a clubhouse, tennis courts, and pickleball courts. Whether you're relaxing or staying active, there's something for everyone. Families will also appreciate the expansive half-acre play field and the tot lot, providing plenty of space for outdoor fun and recreation.
Each home in Sheffield Highlands is equipped with a smart home system, bringing modern technology right to your fingertips. These homes are designed for convenience, ensuring you have the latest in home automation and efficiency.
Don't miss out on the opportunity to own a home in this exceptional community! Join the First-to-Know list today for exclusive updates on pricing, progress, and more. Be among the first to find out about the exciting opportunities waiting for you at Sheffield Highlands by D.R. Horton Atlanta West.
Source: DR Horton

